Гостиная с бетонным полом – фото дизайна интерьера
Сортировать:
Бюджет
Сортировать:Популярное за сегодня
1 - 20 из 19 666 фото
1 из 2
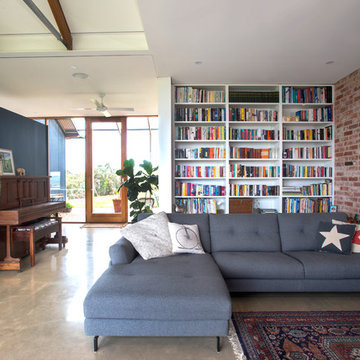
Long Shot Images
На фото: гостиная комната в современном стиле с музыкальной комнатой, серыми стенами, бетонным полом и серым полом
На фото: гостиная комната в современном стиле с музыкальной комнатой, серыми стенами, бетонным полом и серым полом

Пример оригинального дизайна: парадная, открытая гостиная комната в современном стиле с белыми стенами, бетонным полом, серым полом и сводчатым потолком без камина, телевизора

Kitchen and joinery finishes by Design + Diplomacy. Property styling by Design + Diplomacy. Cabinetry by Mark Gauci of Complete Interior Design. Architecture by DX Architects. Photography by Dylan Lark of Aspect11.

Paul Dyer Photography
Стильный дизайн: комната для игр в стиле неоклассика (современная классика) с бежевыми стенами и бетонным полом - последний тренд
Стильный дизайн: комната для игр в стиле неоклассика (современная классика) с бежевыми стенами и бетонным полом - последний тренд

Marc Boisclair
Kilbane Architecture,
built-in cabinets by Wood Expressions
Project designed by Susie Hersker’s Scottsdale interior design firm Design Directives. Design Directives is active in Phoenix, Paradise Valley, Cave Creek, Carefree, Sedona, and beyond.
For more about Design Directives, click here: https://susanherskerasid.com/
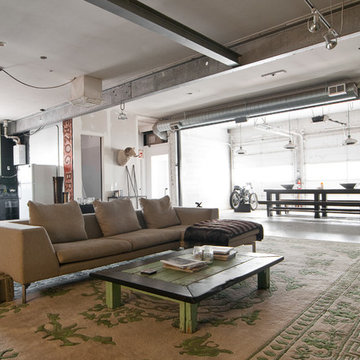
Lucy Call © 2013 Houzz
Пример оригинального дизайна: гостиная комната в стиле лофт с бетонным полом
Пример оригинального дизайна: гостиная комната в стиле лофт с бетонным полом
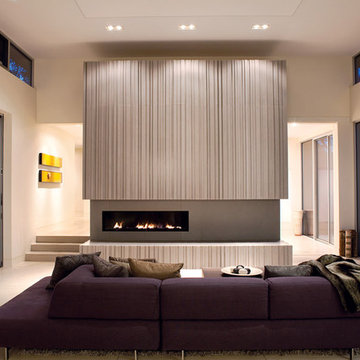
A grey-and-purple color scheme and bold-but-sleek design elements—such as the large fireplace—make this room elegant and comfortable. Fireplace: Spark Fires; Fireplace surround: Concreteworks Studio, Oakland. Architect: Matthew Mosey; Photo By: Mariko Reed by California Home + Design

Weather House is a bespoke home for a young, nature-loving family on a quintessentially compact Northcote block.
Our clients Claire and Brent cherished the character of their century-old worker's cottage but required more considered space and flexibility in their home. Claire and Brent are camping enthusiasts, and in response their house is a love letter to the outdoors: a rich, durable environment infused with the grounded ambience of being in nature.
From the street, the dark cladding of the sensitive rear extension echoes the existing cottage!s roofline, becoming a subtle shadow of the original house in both form and tone. As you move through the home, the double-height extension invites the climate and native landscaping inside at every turn. The light-bathed lounge, dining room and kitchen are anchored around, and seamlessly connected to, a versatile outdoor living area. A double-sided fireplace embedded into the house’s rear wall brings warmth and ambience to the lounge, and inspires a campfire atmosphere in the back yard.
Championing tactility and durability, the material palette features polished concrete floors, blackbutt timber joinery and concrete brick walls. Peach and sage tones are employed as accents throughout the lower level, and amplified upstairs where sage forms the tonal base for the moody main bedroom. An adjacent private deck creates an additional tether to the outdoors, and houses planters and trellises that will decorate the home’s exterior with greenery.
From the tactile and textured finishes of the interior to the surrounding Australian native garden that you just want to touch, the house encapsulates the feeling of being part of the outdoors; like Claire and Brent are camping at home. It is a tribute to Mother Nature, Weather House’s muse.

Basement living room extension with floor to ceiling sliding doors, plywood panelling a stone tile feature wall (with integrated TV) and concrete/wood flooring to create an inside-outside living space.

The house had two bedrooms, two bathrooms and an open plan living and kitchen space.
На фото: открытая гостиная комната в стиле модернизм с бетонным полом, печью-буржуйкой и серым полом с
На фото: открытая гостиная комната в стиле модернизм с бетонным полом, печью-буржуйкой и серым полом с

Источник вдохновения для домашнего уюта: огромная открытая комната для игр в классическом стиле с бежевыми стенами и бетонным полом
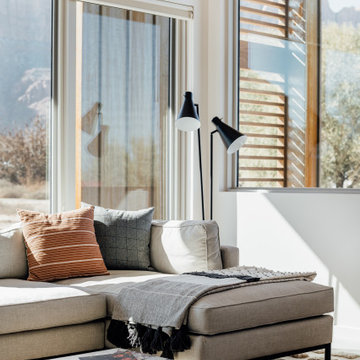
Casual modern living room with cozy leather chairs, plush rug, and a gorgeous marble coffee table. Using lots of earth tones to tie together with the black Gubi chairs in the dining room and the Noguchi chandelier. Radiant concrete floors throughout.

An oversize bespoke cast concrete bench seat provides seating and display against the wall. Light fills the open living area which features polished concrete flooring and VJ wall lining.

Идея дизайна: большая открытая гостиная комната в современном стиле с серым полом, серыми стенами и бетонным полом без телевизора

Источник вдохновения для домашнего уюта: большая открытая гостиная комната в стиле лофт с белыми стенами, бетонным полом, серым полом, кирпичными стенами и сводчатым потолком
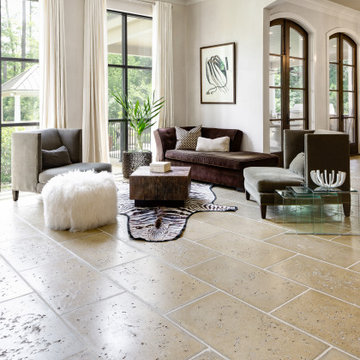
Buff colored Peacock Pavers in a running bond pattern are used throughout this Mandeville residence.
Источник вдохновения для домашнего уюта: гостиная комната в современном стиле с бетонным полом
Источник вдохновения для домашнего уюта: гостиная комната в современном стиле с бетонным полом

I was honored to work with these homeowners again, now to fully furnish this new magnificent architectural marvel made especially for them by Lake Flato Architects. Creating custom furnishings for this entire home is a project that spanned over a year in careful planning, designing and sourcing while the home was being built and then installing soon thereafter. I embarked on this design challenge with three clear goals in mind. First, create a complete furnished environment that complimented not competed with the architecture. Second, elevate the client’s quality of life by providing beautiful, finely-made, comfortable, easy-care furnishings. Third, provide a visually stunning aesthetic that is minimalist, well-edited, natural, luxurious and certainly one of kind. Ultimately, I feel we succeeded in creating a visual symphony accompaniment to the architecture of this room, enhancing the warmth and livability of the space while keeping high design as the principal focus.
The centerpiece of this modern sectional is the collection of aged bronze and wood faceted cocktail tables to create a sculptural dynamic focal point to this otherwise very linear space.
From this room there is a view of the solar panels installed on a glass ceiling at the breezeway. Also there is a 1 ton sliding wood door that shades this wall of windows when needed for privacy and shade.

View from the Living Room (taken from the kitchen) with courtyard patio beyond. The interior spaces of the Great Room are punctuated by a series of wide Fleetwood Aluminum multi-sliding glass doors positioned to frame the gardens and patio beyond while the concrete floor transitions from inside to out. The rosewood panel door slides to the right to reveal a large television. The cabinetry is built to match the look and finish of the kitchen.
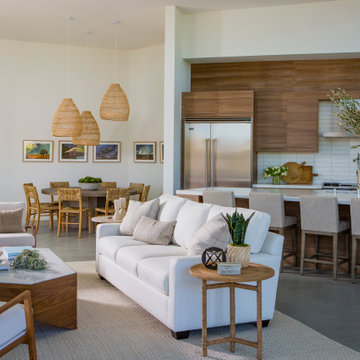
Great room, living room, dining room, kitchen, rustic modern
Идея дизайна: большая гостиная комната в современном стиле с бетонным полом и серым полом
Идея дизайна: большая гостиная комната в современном стиле с бетонным полом и серым полом
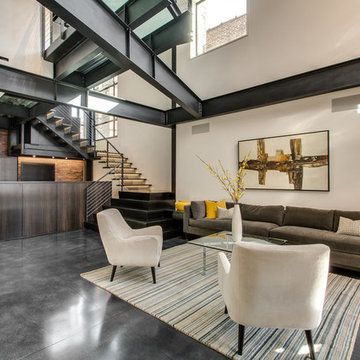
Стильный дизайн: открытая гостиная комната в стиле лофт с бетонным полом и черным полом - последний тренд
Гостиная с бетонным полом – фото дизайна интерьера
1

