Гостиная комната в современном стиле с стенами из вагонки – фото дизайна интерьера
Сортировать:
Бюджет
Сортировать:Популярное за сегодня
1 - 20 из 311 фото

На фото: открытая гостиная комната среднего размера в современном стиле с белыми стенами, паркетным полом среднего тона, стандартным камином, фасадом камина из дерева, телевизором на стене, бежевым полом и стенами из вагонки

Пример оригинального дизайна: гостиная комната среднего размера в современном стиле с белыми стенами, светлым паркетным полом, бежевым полом, потолком из вагонки и стенами из вагонки без телевизора
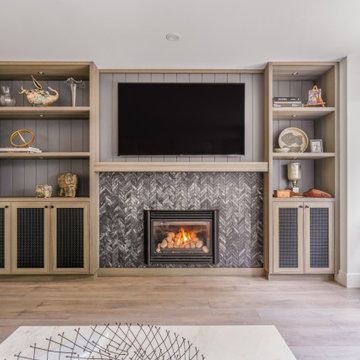
Свежая идея для дизайна: парадная, изолированная гостиная комната среднего размера в современном стиле с серыми стенами, светлым паркетным полом, фасадом камина из плитки, бежевым полом, стенами из вагонки, стандартным камином и мультимедийным центром - отличное фото интерьера

Basement finished to include game room, family room, shiplap wall treatment, sliding barn door and matching beam, new staircase, home gym, locker room and bathroom in addition to wine bar area.

На фото: гостиная комната в современном стиле с черными стенами, паркетным полом среднего тона, горизонтальным камином, фасадом камина из кирпича, потолком из вагонки, сводчатым потолком и стенами из вагонки
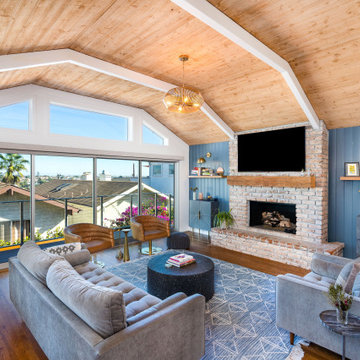
Пример оригинального дизайна: открытая гостиная комната в современном стиле с синими стенами, сводчатым потолком, стенами из вагонки, темным паркетным полом, фасадом камина из кирпича и разноцветным полом
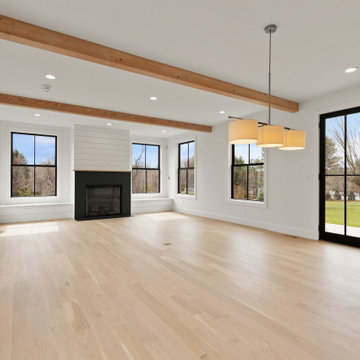
Свежая идея для дизайна: открытая гостиная комната в современном стиле с домашним баром, белыми стенами, светлым паркетным полом, стандартным камином, фасадом камина из камня, балками на потолке и стенами из вагонки - отличное фото интерьера

This living room was part of a larger main floor remodel that included the kitchen, dining room, entryway, and stair. The existing wood burning fireplace and moss rock was removed and replaced with rustic black stained paneling, a gas corner fireplace, and a soapstone hearth. New beams were added.
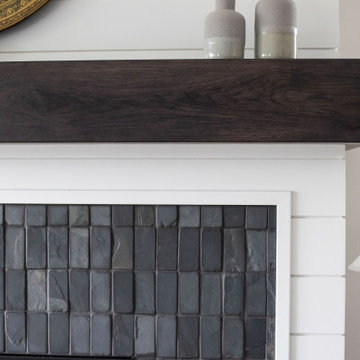
Designing a contemporary exterior to this ranch allowed this home to have unique features, like an 11' ceiling in the office, and bring a new face to the community. Kate, owner of Embassy Design, did an amazing job transitioning that contemporary exterior to interior elements that add character and visual interest to the spaces inside. Custom, amish cabinetry is used throughout the kitchen and subtle trim details and tile selections make this home's finish beautiful.
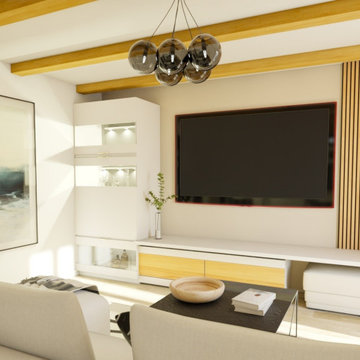
Le coin salon s'articule autour d'une grande composition murale sur-mesure. A gauche de la tv un meuble bar avec rétroéclairage laisse apparaître quelques breuvages, tandis que sur le droite de la tv a été crée un coin détente. Pour gagner en place et en fonctionnalité la partie basse du meuble comprend à la fois des rangements et des assises supplémentaires pour recevoir les amis. Un revêtement mural de tasseaux de bois vient donner du relief à l'ensemble, et ajoute au côté chaleureux de l'espace.

Источник вдохновения для домашнего уюта: большая открытая гостиная комната в современном стиле с белыми стенами, светлым паркетным полом, горизонтальным камином, телевизором на стене, бежевым полом, стенами из вагонки и фасадом камина из камня
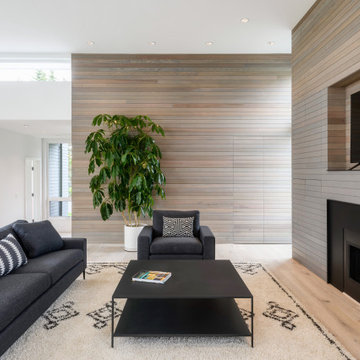
Стильный дизайн: гостиная комната среднего размера в современном стиле с белыми стенами, светлым паркетным полом, стандартным камином, отдельно стоящим телевизором, белым полом и стенами из вагонки - последний тренд
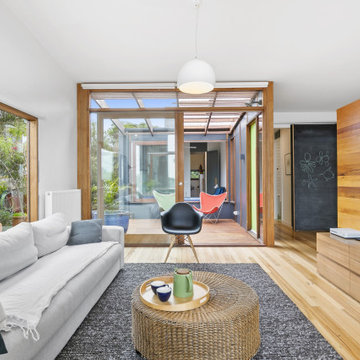
open kitchen dining living space
На фото: открытая гостиная комната среднего размера в современном стиле с белыми стенами, светлым паркетным полом, телевизором на стене и стенами из вагонки
На фото: открытая гостиная комната среднего размера в современном стиле с белыми стенами, светлым паркетным полом, телевизором на стене и стенами из вагонки
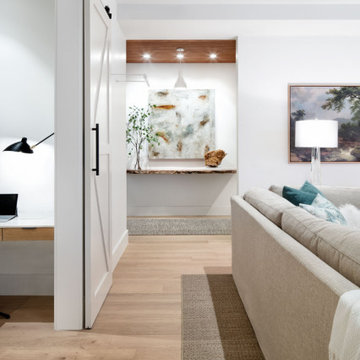
View of entry hall and its live edge shelf from living room.
На фото: парадная, открытая гостиная комната среднего размера в современном стиле с белыми стенами, светлым паркетным полом, стандартным камином, фасадом камина из кирпича, телевизором на стене, бежевым полом, потолком из вагонки и стенами из вагонки с
На фото: парадная, открытая гостиная комната среднего размера в современном стиле с белыми стенами, светлым паркетным полом, стандартным камином, фасадом камина из кирпича, телевизором на стене, бежевым полом, потолком из вагонки и стенами из вагонки с

The Newport Fireplace Mantel
The clean lines give our Newport cast stone fireplace a unique modern style, which is sure to add a touch of panache to any home. The construction material of this mantel allows for indoor and outdoor installations.
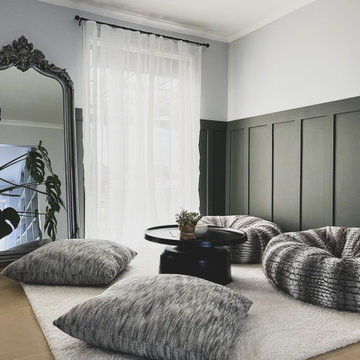
Project Brief -
Cozy lower sitting for the second living space
Design Decisions -
Ditch the idea of stuffing every nook and cranny with couches and create a cosy and relaxed informal living space with the beanbags and floor cushions.
- Grey wainscoting on the walls create the perfect backdrop
- Sheer white curtains added for the light and airy feel
- Addition of French provincial mirror create a comprehensible juxtaposition

На фото: большая открытая гостиная комната в современном стиле с белыми стенами, светлым паркетным полом, стандартным камином, фасадом камина из камня, телевизором на стене, балками на потолке и стенами из вагонки с
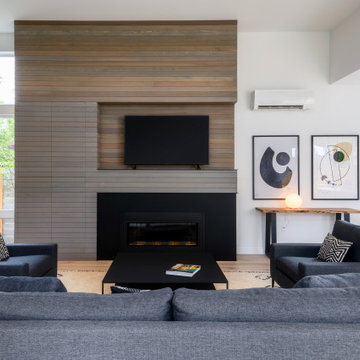
Идея дизайна: гостиная комната среднего размера в современном стиле с белыми стенами, светлым паркетным полом, стандартным камином, отдельно стоящим телевизором, белым полом и стенами из вагонки
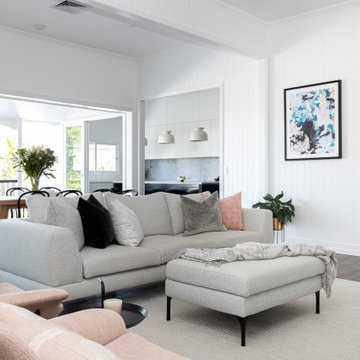
This classic Queenslander home in Red Hill, was a major renovation and therefore an opportunity to meet the family’s needs. With three active children, this family required a space that was as functional as it was beautiful, not forgetting the importance of it feeling inviting.
The resulting home references the classic Queenslander in combination with a refined mix of modern Hampton elements.

I built this on my property for my aging father who has some health issues. Handicap accessibility was a factor in design. His dream has always been to try retire to a cabin in the woods. This is what he got.
It is a 1 bedroom, 1 bath with a great room. It is 600 sqft of AC space. The footprint is 40' x 26' overall.
The site was the former home of our pig pen. I only had to take 1 tree to make this work and I planted 3 in its place. The axis is set from root ball to root ball. The rear center is aligned with mean sunset and is visible across a wetland.
The goal was to make the home feel like it was floating in the palms. The geometry had to simple and I didn't want it feeling heavy on the land so I cantilevered the structure beyond exposed foundation walls. My barn is nearby and it features old 1950's "S" corrugated metal panel walls. I used the same panel profile for my siding. I ran it vertical to match the barn, but also to balance the length of the structure and stretch the high point into the canopy, visually. The wood is all Southern Yellow Pine. This material came from clearing at the Babcock Ranch Development site. I ran it through the structure, end to end and horizontally, to create a seamless feel and to stretch the space. It worked. It feels MUCH bigger than it is.
I milled the material to specific sizes in specific areas to create precise alignments. Floor starters align with base. Wall tops adjoin ceiling starters to create the illusion of a seamless board. All light fixtures, HVAC supports, cabinets, switches, outlets, are set specifically to wood joints. The front and rear porch wood has three different milling profiles so the hypotenuse on the ceilings, align with the walls, and yield an aligned deck board below. Yes, I over did it. It is spectacular in its detailing. That's the benefit of small spaces.
Concrete counters and IKEA cabinets round out the conversation.
For those who cannot live tiny, I offer the Tiny-ish House.
Photos by Ryan Gamma
Staging by iStage Homes
Design Assistance Jimmy Thornton
Гостиная комната в современном стиле с стенами из вагонки – фото дизайна интерьера
1