Гостиная комната в современном стиле с фасадом камина из вагонки – фото дизайна интерьера
Сортировать:
Бюджет
Сортировать:Популярное за сегодня
1 - 20 из 108 фото
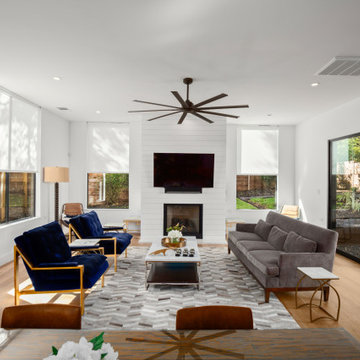
На фото: открытая гостиная комната среднего размера в современном стиле с белыми стенами, светлым паркетным полом, стандартным камином, фасадом камина из вагонки и телевизором на стене
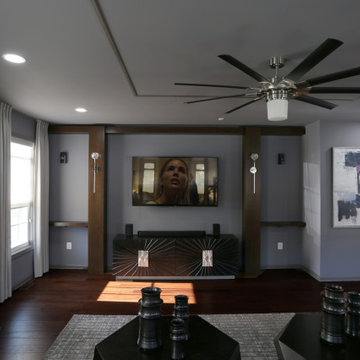
We created this main level living space from a builder grade drab homes interior. New paint, wall molding, furnishings and other design essentials were included to make this new home livable and comfortable.
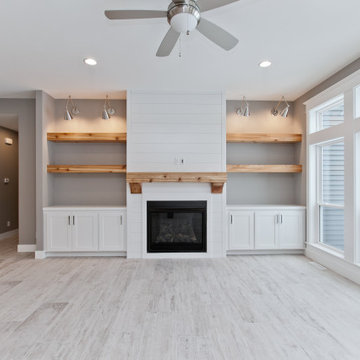
Open concept great room
На фото: парадная, открытая гостиная комната в современном стиле с серыми стенами, двусторонним камином, фасадом камина из вагонки и серым полом
На фото: парадная, открытая гостиная комната в современном стиле с серыми стенами, двусторонним камином, фасадом камина из вагонки и серым полом
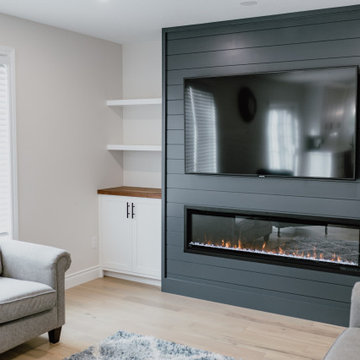
Идея дизайна: открытая гостиная комната среднего размера в современном стиле с белыми стенами, светлым паркетным полом, стандартным камином, фасадом камина из вагонки, телевизором на стене и коричневым полом

This living room was part of a larger main floor remodel that included the kitchen, dining room, entryway, and stair. The existing wood burning fireplace and moss rock was removed and replaced with rustic black stained paneling, a gas corner fireplace, and a soapstone hearth. New beams were added.
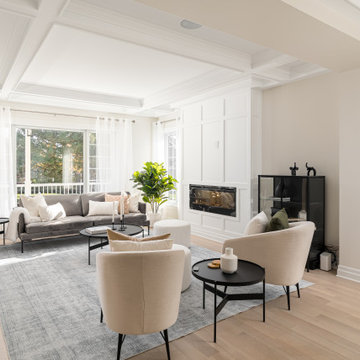
This beautiful totally renovated 4 bedroom home just hit the market. The owners wanted to make sure when potential buyers walked through, they would be able to imagine themselves living here.
A lot of details were incorporated into this luxury property from the steam fireplace in the primary bedroom to tiling and architecturally interesting ceilings.
If you would like a tour of this property we staged in Pointe Claire South, Quebec, contact Linda Gauthier at 514-609-6721.
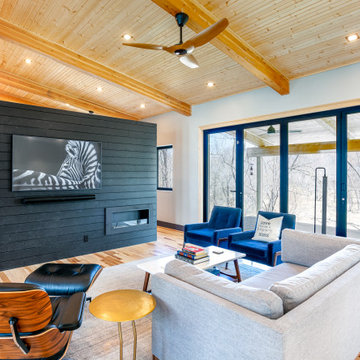
Open floor plan living space with exposed beams and expansive folding doors out to deck.
Стильный дизайн: открытая гостиная комната среднего размера в современном стиле с серыми стенами, паркетным полом среднего тона, горизонтальным камином, фасадом камина из вагонки, мультимедийным центром и балками на потолке - последний тренд
Стильный дизайн: открытая гостиная комната среднего размера в современном стиле с серыми стенами, паркетным полом среднего тона, горизонтальным камином, фасадом камина из вагонки, мультимедийным центром и балками на потолке - последний тренд

Open Living Room with Fireplace Storage, Wood Burning Stove and Book Shelf.
На фото: маленькая парадная, открытая гостиная комната в современном стиле с белыми стенами, светлым паркетным полом, печью-буржуйкой, фасадом камина из вагонки, телевизором на стене и сводчатым потолком для на участке и в саду с
На фото: маленькая парадная, открытая гостиная комната в современном стиле с белыми стенами, светлым паркетным полом, печью-буржуйкой, фасадом камина из вагонки, телевизором на стене и сводчатым потолком для на участке и в саду с
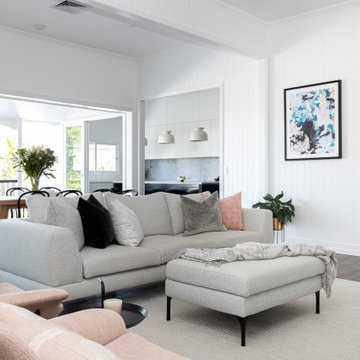
This classic Queenslander home in Red Hill, was a major renovation and therefore an opportunity to meet the family’s needs. With three active children, this family required a space that was as functional as it was beautiful, not forgetting the importance of it feeling inviting.
The resulting home references the classic Queenslander in combination with a refined mix of modern Hampton elements.
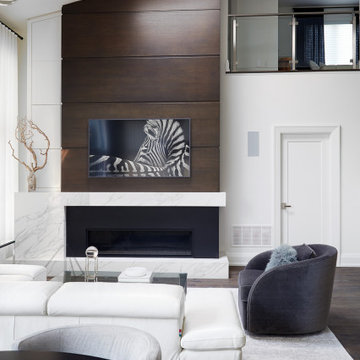
A bright and airy open concept living room with a modern fireplace.
Пример оригинального дизайна: большая открытая гостиная комната в современном стиле с белыми стенами, темным паркетным полом, стандартным камином, фасадом камина из вагонки, телевизором на стене, коричневым полом и сводчатым потолком
Пример оригинального дизайна: большая открытая гостиная комната в современном стиле с белыми стенами, темным паркетным полом, стандартным камином, фасадом камина из вагонки, телевизором на стене, коричневым полом и сводчатым потолком

Conversion of a wood burning fireplace to gas.
Added custom cabinetry and floating shelves on either side.
Shiplap siding.
Hidden TV Cables and mount.
200 year old barn beam as mantle.
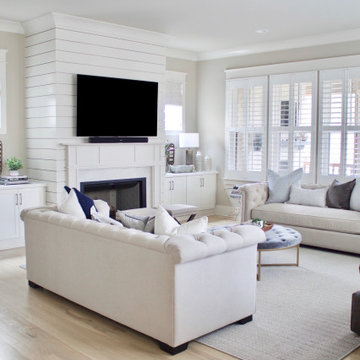
A bright, contemporary Green Hills living room design featuring light wood floors accented with a grey herringbone rug. Interior Designer & Photography: design by Christina Perry
The family room is easily the hardest working room in the house. With 19' ceilings and a towering black panel fireplace this room makes everyday living just a little easier with easy access to the dining area, kitchen, mudroom, and outdoor space. The large windows bathe the room with sunlight and warmth.
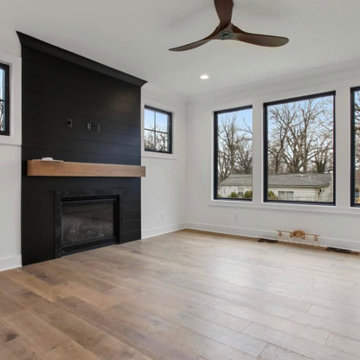
Step into our contemporary living room transformation, where we've combined the art of interior painting with the allure of a shiplap fireplace to create a space that's both refreshing and cozy. Our mission? To infuse a sense of style, warmth, and modernity into every brushstroke.
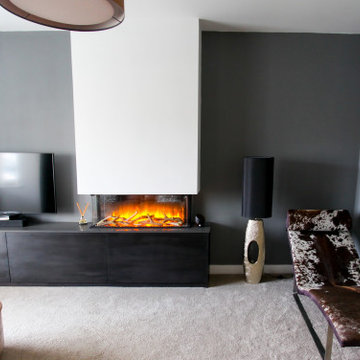
На фото: гостиная комната среднего размера в современном стиле с ковровым покрытием, горизонтальным камином, фасадом камина из вагонки и мультимедийным центром
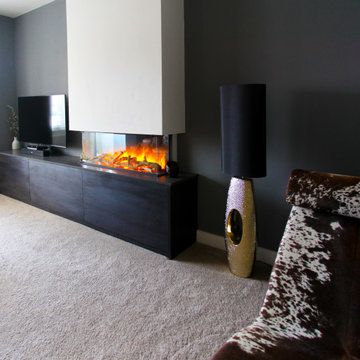
Свежая идея для дизайна: гостиная комната среднего размера в современном стиле с ковровым покрытием, горизонтальным камином, фасадом камина из вагонки и мультимедийным центром - отличное фото интерьера
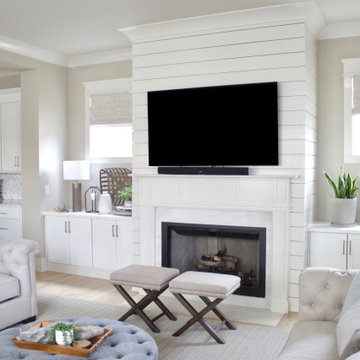
A bright, contemporary Green Hills living room design featuring a white shiplap fireplace. Interior Designer & Photography: design by Christina Perry
Пример оригинального дизайна: большая открытая гостиная комната в современном стиле с бежевыми стенами, светлым паркетным полом, стандартным камином, фасадом камина из вагонки, телевизором на стене и бежевым полом
Пример оригинального дизайна: большая открытая гостиная комната в современном стиле с бежевыми стенами, светлым паркетным полом, стандартным камином, фасадом камина из вагонки, телевизором на стене и бежевым полом
The family room is easily the hardest working room in the house. With 19' ceilings and a towering black panel fireplace this room makes everyday living just a little easier with easy access to the dining area, kitchen, mudroom, and outdoor space. The large windows bathe the room with sunlight and warmth.
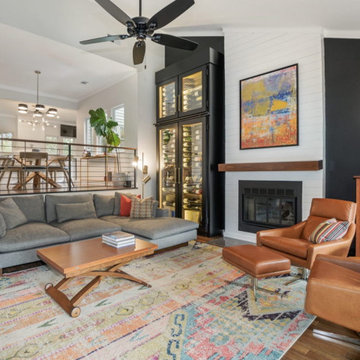
Стильный дизайн: большая открытая гостиная комната в современном стиле с черными стенами, паркетным полом среднего тона, стандартным камином, фасадом камина из вагонки, коричневым полом и сводчатым потолком - последний тренд
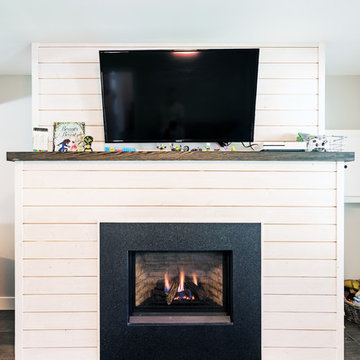
Photos by Brice Ferre
Источник вдохновения для домашнего уюта: большая изолированная гостиная комната в современном стиле с серыми стенами, паркетным полом среднего тона, стандартным камином, фасадом камина из вагонки, телевизором на стене и коричневым полом
Источник вдохновения для домашнего уюта: большая изолированная гостиная комната в современном стиле с серыми стенами, паркетным полом среднего тона, стандартным камином, фасадом камина из вагонки, телевизором на стене и коричневым полом
Гостиная комната в современном стиле с фасадом камина из вагонки – фото дизайна интерьера
1