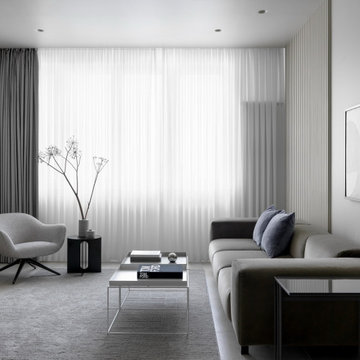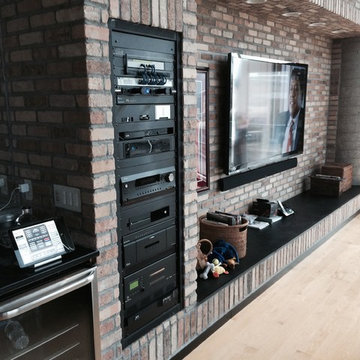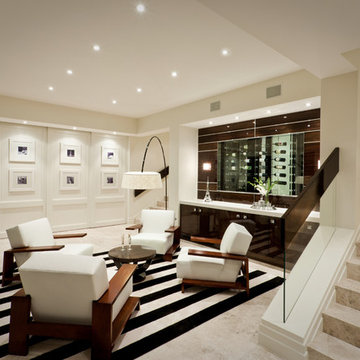Гостиная комната в современном стиле с домашним баром – фото дизайна интерьера
Сортировать:
Бюджет
Сортировать:Популярное за сегодня
1 - 20 из 4 543 фото
1 из 3

Lucy Call
Свежая идея для дизайна: большая открытая гостиная комната:: освещение в современном стиле с домашним баром, бежевыми стенами, паркетным полом среднего тона, стандартным камином, фасадом камина из камня и бежевым полом без телевизора - отличное фото интерьера
Свежая идея для дизайна: большая открытая гостиная комната:: освещение в современном стиле с домашним баром, бежевыми стенами, паркетным полом среднего тона, стандартным камином, фасадом камина из камня и бежевым полом без телевизора - отличное фото интерьера

This photo: Interior designer Claire Ownby, who crafted furniture for the great room's living area, took her cues for the palette from the architecture. The sofa's Roma fabric mimics the Cantera Negra stone columns, chairs sport a Pindler granite hue, and the Innovations Rodeo faux leather on the coffee table resembles the floor tiles. Nearby, Shakuff's Tube chandelier hangs over a dining table surrounded by chairs in a charcoal Pindler fabric.
Positioned near the base of iconic Camelback Mountain, “Outside In” is a modernist home celebrating the love of outdoor living Arizonans crave. The design inspiration was honoring early territorial architecture while applying modernist design principles.
Dressed with undulating negra cantera stone, the massing elements of “Outside In” bring an artistic stature to the project’s design hierarchy. This home boasts a first (never seen before feature) — a re-entrant pocketing door which unveils virtually the entire home’s living space to the exterior pool and view terrace.
A timeless chocolate and white palette makes this home both elegant and refined. Oriented south, the spectacular interior natural light illuminates what promises to become another timeless piece of architecture for the Paradise Valley landscape.
Project Details | Outside In
Architect: CP Drewett, AIA, NCARB, Drewett Works
Builder: Bedbrock Developers
Interior Designer: Ownby Design
Photographer: Werner Segarra
Publications:
Luxe Interiors & Design, Jan/Feb 2018, "Outside In: Optimized for Entertaining, a Paradise Valley Home Connects with its Desert Surrounds"
Awards:
Gold Nugget Awards - 2018
Award of Merit – Best Indoor/Outdoor Lifestyle for a Home – Custom
The Nationals - 2017
Silver Award -- Best Architectural Design of a One of a Kind Home - Custom or Spec
http://www.drewettworks.com/outside-in/

Свежая идея для дизайна: открытая, серо-белая гостиная комната среднего размера в современном стиле с домашним баром, бежевыми стенами, полом из ламината, телевизором на стене, коричневым полом, потолком с обоями, обоями на стенах и акцентной стеной без камина - отличное фото интерьера

Open concept living space opens to dining, kitchen, and covered deck - HLODGE - Unionville, IN - Lake Lemon - HAUS | Architecture For Modern Lifestyles (architect + photographer) - WERK | Building Modern (builder)

Practically every aspect of this home was worked on by the time we completed remodeling this Geneva lakefront property. We added an addition on top of the house in order to make space for a lofted bunk room and bathroom with tiled shower, which allowed additional accommodations for visiting guests. This house also boasts five beautiful bedrooms including the redesigned master bedroom on the second level.
The main floor has an open concept floor plan that allows our clients and their guests to see the lake from the moment they walk in the door. It is comprised of a large gourmet kitchen, living room, and home bar area, which share white and gray color tones that provide added brightness to the space. The level is finished with laminated vinyl plank flooring to add a classic feel with modern technology.
When looking at the exterior of the house, the results are evident at a single glance. We changed the siding from yellow to gray, which gave the home a modern, classy feel. The deck was also redone with composite wood decking and cable railings. This completed the classic lake feel our clients were hoping for. When the project was completed, we were thrilled with the results!

Designer: Ivan Pozdnyakov Foto: Sergey Krasyuk
Стильный дизайн: гостиная комната среднего размера в современном стиле с домашним баром, бежевыми стенами, полом из керамогранита, телевизором на стене и бежевым полом без камина - последний тренд
Стильный дизайн: гостиная комната среднего размера в современном стиле с домашним баром, бежевыми стенами, полом из керамогранита, телевизором на стене и бежевым полом без камина - последний тренд

Стильный дизайн: огромная открытая гостиная комната в современном стиле с домашним баром, белыми стенами, паркетным полом среднего тона, стандартным камином, фасадом камина из камня и коричневым полом - последний тренд

Liadesign
Свежая идея для дизайна: маленькая открытая гостиная комната в современном стиле с домашним баром, разноцветными стенами, темным паркетным полом и мультимедийным центром для на участке и в саду - отличное фото интерьера
Свежая идея для дизайна: маленькая открытая гостиная комната в современном стиле с домашним баром, разноцветными стенами, темным паркетным полом и мультимедийным центром для на участке и в саду - отличное фото интерьера

This warm contemporary residence embodies the comfort and allure of the coastal lifestyle.
На фото: огромная открытая гостиная комната в современном стиле с домашним баром, белыми стенами, мраморным полом, бежевым полом и ковром на полу
На фото: огромная открытая гостиная комната в современном стиле с домашним баром, белыми стенами, мраморным полом, бежевым полом и ковром на полу

The wet bar in the game room features beverage cooler, sink, storage and floating shelves.
Источник вдохновения для домашнего уюта: большая открытая гостиная комната в современном стиле с домашним баром, белыми стенами, паркетным полом среднего тона и серым полом без телевизора
Источник вдохновения для домашнего уюта: большая открытая гостиная комната в современном стиле с домашним баром, белыми стенами, паркетным полом среднего тона и серым полом без телевизора

Contemporary desert home with natural materials. Wood, stone and copper elements throughout the house. Floors are vein-cut travertine, walls are stacked stone or dry wall with hand painted faux finish.
Project designed by Susie Hersker’s Scottsdale interior design firm Design Directives. Design Directives is active in Phoenix, Paradise Valley, Cave Creek, Carefree, Sedona, and beyond.
For more about Design Directives, click here: https://susanherskerasid.com/

Christina Faminoff
Источник вдохновения для домашнего уюта: открытая гостиная комната среднего размера в современном стиле с домашним баром, белыми стенами, горизонтальным камином, фасадом камина из камня, коричневым полом и светлым паркетным полом без телевизора
Источник вдохновения для домашнего уюта: открытая гостиная комната среднего размера в современном стиле с домашним баром, белыми стенами, горизонтальным камином, фасадом камина из камня, коричневым полом и светлым паркетным полом без телевизора

Darlene Halaby
There are two hidden tv's in the upper bar cabinets, as well as a built in beer tap with a wine fridge underneath.
Пример оригинального дизайна: открытая гостиная комната среднего размера в современном стиле с домашним баром, серыми стенами, паркетным полом среднего тона, скрытым телевизором и коричневым полом без камина
Пример оригинального дизайна: открытая гостиная комната среднего размера в современном стиле с домашним баром, серыми стенами, паркетным полом среднего тона, скрытым телевизором и коричневым полом без камина

This project includes a wall mounted television with color rotating back lighting, home theater system, recessed in-ceiling speakers, and recessed server rack. Home automation systems can be controlled from your tablet or mobile device.

На фото: большая открытая гостиная комната в современном стиле с домашним баром, белыми стенами, полом из керамической плитки, двусторонним камином, фасадом камина из металла, мультимедийным центром и серым полом

Modern Contemporary Basement Remodel with Ceiling Niches and Custom Built Shelving Flanking Modern Fireplace Wall. Wet Bar Nearby with Comfortable Barstools for Entertaining. Photograph by Paul Kohlman.

This open concept home is beautifully designed and meets your every need. With a healthy mixture of modern and contemporary design, the final touches really make the space pop. From your red wall with eye-catching decor, to your wet bar neatly tucked away, you'll never run out of entertainment.

Пример оригинального дизайна: открытая гостиная комната среднего размера в современном стиле с домашним баром и мраморным полом

Пример оригинального дизайна: большая открытая гостиная комната в современном стиле с домашним баром, бежевыми стенами, бетонным полом, стандартным камином и фасадом камина из камня

Interior Designer Scottsdale, AZ - Southwest Contemporary
Идея дизайна: большая открытая гостиная комната:: освещение в современном стиле с серыми стенами, телевизором на стене, домашним баром и темным паркетным полом
Идея дизайна: большая открытая гостиная комната:: освещение в современном стиле с серыми стенами, телевизором на стене, домашним баром и темным паркетным полом
Гостиная комната в современном стиле с домашним баром – фото дизайна интерьера
1