Гостиная комната среднего размера в стиле рустика – фото дизайна интерьера
Сортировать:
Бюджет
Сортировать:Популярное за сегодня
1 - 20 из 8 246 фото
1 из 3
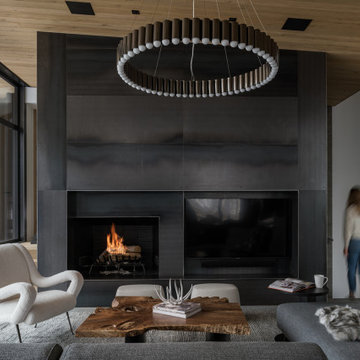
The living, dining, and kitchen opt for views rather than walls. The living room is encircled by three, 16’ lift and slide doors, creating a room that feels comfortable sitting amongst the trees. Because of this the love and appreciation for the location are felt throughout the main floor. The emphasis on larger-than-life views is continued into the main sweet with a door for a quick escape to the wrap-around two-story deck.

DreamDesign®25, Springmoor House, is a modern rustic farmhouse and courtyard-style home. A semi-detached guest suite (which can also be used as a studio, office, pool house or other function) with separate entrance is the front of the house adjacent to a gated entry. In the courtyard, a pool and spa create a private retreat. The main house is approximately 2500 SF and includes four bedrooms and 2 1/2 baths. The design centerpiece is the two-story great room with asymmetrical stone fireplace and wrap-around staircase and balcony. A modern open-concept kitchen with large island and Thermador appliances is open to both great and dining rooms. The first-floor master suite is serene and modern with vaulted ceilings, floating vanity and open shower.

This house features an open concept floor plan, with expansive windows that truly capture the 180-degree lake views. The classic design elements, such as white cabinets, neutral paint colors, and natural wood tones, help make this house feel bright and welcoming year round.
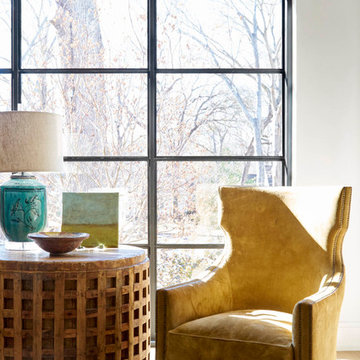
Стильный дизайн: открытая, парадная гостиная комната среднего размера в стиле рустика с белыми стенами, светлым паркетным полом и бежевым полом без камина, телевизора - последний тренд

На фото: изолированная гостиная комната среднего размера в стиле рустика с бежевыми стенами, полом из терракотовой плитки, стандартным камином, фасадом камина из кирпича и красным полом без телевизора с

We replaced the brick with a Tuscan-colored stacked stone and added a wood mantel; the television was built-in to the stacked stone and framed out for a custom look. This created an updated design scheme for the room and a focal point. We also removed an entry wall on the east side of the home, and a wet bar near the back of the living area. This had an immediate impact on the brightness of the room and allowed for more natural light and a more open, airy feel, as well as increased square footage of the space. We followed up by updating the paint color to lighten the room, while also creating a natural flow into the remaining rooms of this first-floor, open floor plan.
After removing the brick underneath the shelving units, we added a bench storage unit and closed cabinetry for storage. The back walls were finalized with a white shiplap wall treatment to brighten the space and wood shelving for accessories. On the left side of the fireplace, we added a single floating wood shelf to highlight and display the sword.
The popcorn ceiling was scraped and replaced with a cleaner look, and the wood beams were stained to match the new mantle and floating shelves. The updated ceiling and beams created another dramatic focal point in the room, drawing the eye upward, and creating an open, spacious feel to the room. The room was finalized by removing the existing ceiling fan and replacing it with a rustic, two-toned, four-light chandelier in a distressed weathered oak finish on an iron metal frame.
Photo Credit: Nina Leone Photography

Пример оригинального дизайна: открытая гостиная комната среднего размера в стиле рустика с бежевыми стенами, бетонным полом и серым полом без камина, телевизора
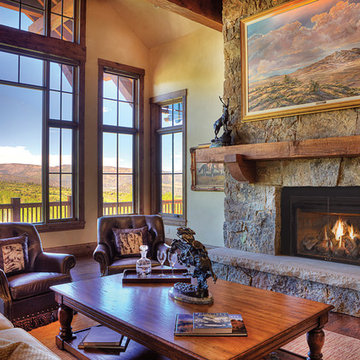
На фото: парадная, открытая гостиная комната среднего размера в стиле рустика с бежевыми стенами, паркетным полом среднего тона, стандартным камином, фасадом камина из камня и коричневым полом без телевизора с

Идея дизайна: открытая, парадная гостиная комната среднего размера в стиле рустика с бежевыми стенами, паркетным полом среднего тона, стандартным камином, фасадом камина из штукатурки и коричневым полом
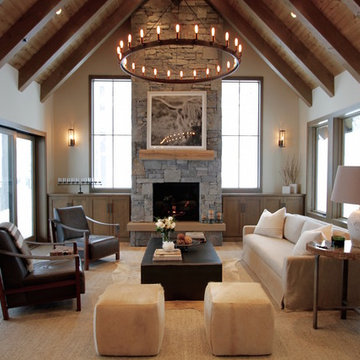
Beautiful leather chairs, hot rolled steel coffee table, Belgium linen sofa with wool pillows, Agate stone side table and ceramic lamp. Cowhide ottomans atop a cozy rugs.
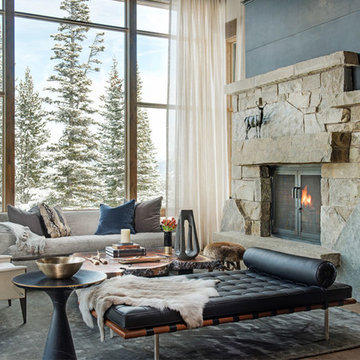
The design of this home drew upon historical styles, preserving the essentials of the original movement while updating these elements with clean lines and modern materials. Peers Homestead drew upon the American Farmhouse. The architectural design was based on several factors: orientation with views and connection to seasonal water elements, glass cubes, simplistic form and material palette, and steel accents with structure and cladding. To capture views, the floor to ceiling windows in the great room bring in the natural environment into the home and were oriented to face the Spanish Peaks. The great room’s simple gable roof and square room shape, accompanied by the large glass walls and a high ceiling, create an impressive glass cube effect. Following a contemporary trend for windows, thin-frame, aluminum clad windows were utilized for the high performance qualities as well as the aesthetic appeal.
(Photos by Whitney Kamman)
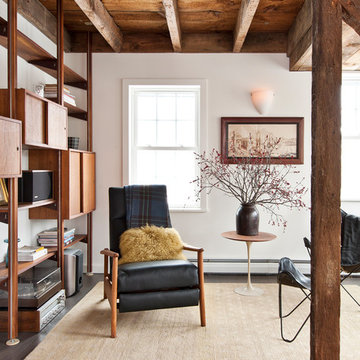
Deborah DeGraffenreid
На фото: открытая гостиная комната среднего размера в стиле рустика с белыми стенами без телевизора с
На фото: открытая гостиная комната среднего размера в стиле рустика с белыми стенами без телевизора с
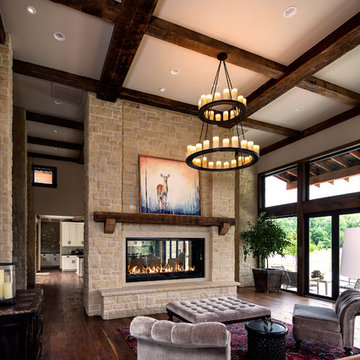
© Randy Tobias Photography. All rights reserved.
Свежая идея для дизайна: изолированная, парадная гостиная комната среднего размера в стиле рустика с бежевыми стенами, паркетным полом среднего тона, стандартным камином и фасадом камина из камня без телевизора - отличное фото интерьера
Свежая идея для дизайна: изолированная, парадная гостиная комната среднего размера в стиле рустика с бежевыми стенами, паркетным полом среднего тона, стандартным камином и фасадом камина из камня без телевизора - отличное фото интерьера
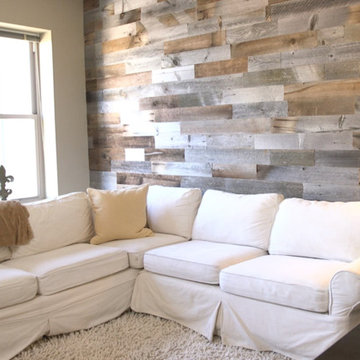
We gather our authentic reclaimed wood from old barns and buildings around the US, and craft it into Artis Wall planks with a patent pending installation system which is easy to install, remove, and reuse in any room. The ultimate reclaimed and reusable wood planks.
Artis Wall only takes minutes to install using our patent-pending installation method. You won’t need any expensive tools or contractors to put this wall up. It’s so simple, anyone can do it. It's also removable and won't damage your wall.
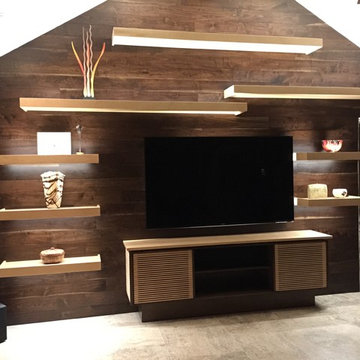
Brown Reclaimed Barn Board Accent Wall
Свежая идея для дизайна: изолированная гостиная комната среднего размера в стиле рустика с белыми стенами и телевизором на стене без камина - отличное фото интерьера
Свежая идея для дизайна: изолированная гостиная комната среднего размера в стиле рустика с белыми стенами и телевизором на стене без камина - отличное фото интерьера

Custom Modern Black Barn doors with industrial Hardware. It's creative and functional.
Please check out more of Award Winning Interior Designs by Runa Novak on her website for amazing BEFORE & AFTER photos to see what if possible for your space!
Design by Runa Novak of In Your Space Interior Design: Chicago, Aspen, and Denver
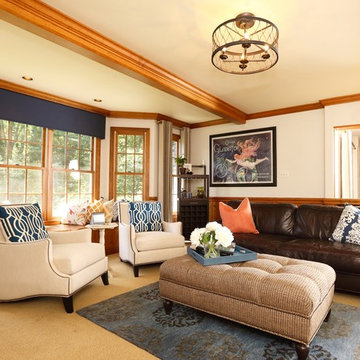
We added fresh and bright paint, some beautiful artwork, colorful pillows, custom upholstered chairs and ottoman and a ton of fun accessories to give this room some great character!
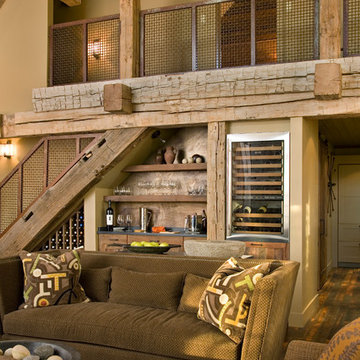
Photo by Gordon Gregory, Interior design by Carter Kay Interiors.
На фото: открытая гостиная комната среднего размера в стиле рустика с бежевыми стенами и домашним баром
На фото: открытая гостиная комната среднего размера в стиле рустика с бежевыми стенами и домашним баром
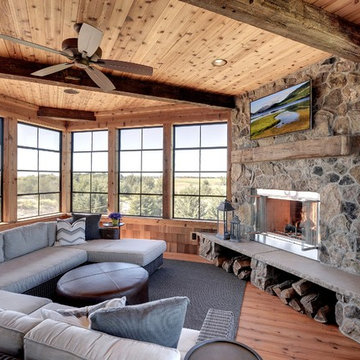
Rustic 3-Season Porch by Divine Custom Homes
Windows by SunSpace Twin Cities www.sunspacetwincities.com
Photo by SpaceCrafting
Пример оригинального дизайна: изолированная гостиная комната среднего размера в стиле рустика с бежевыми стенами, паркетным полом среднего тона, стандартным камином, фасадом камина из камня, телевизором на стене и коричневым полом
Пример оригинального дизайна: изолированная гостиная комната среднего размера в стиле рустика с бежевыми стенами, паркетным полом среднего тона, стандартным камином, фасадом камина из камня, телевизором на стене и коричневым полом
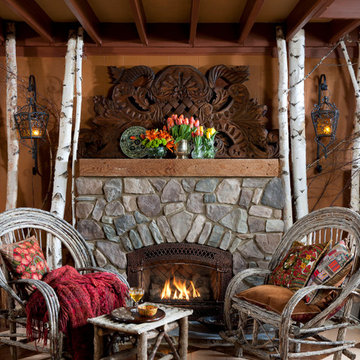
Bring the outdoors in using birch logs and bent twig chairs around a roaring fire. Bent twig furniture and Guatemalan embroidered pillows from Indeed Decor. Peruse Indeed Decor’s Lodge & Cabin Decor Collection of unique furniture, lighting and accessories to create a cozy cabin feeling or mountain lodge atmosphere for your home. Entertain family and friends with rustic antler flatware and pewter elk glassware from Vagabond House. Whether your retreat borders a ski slope, a mountain lake, or sits in the heart of the city, Indeed Décor offers camp-worthy, casual and elegant pieces for an authentic cabin or lodge ambience. For decorating ideas and inspiration, follow us on Pinterest. https://indeeddecor.com/product-category/shop-by-decor/rustic-mountain-lodge-collection/
Photography: Heidi Long
Гостиная комната среднего размера в стиле рустика – фото дизайна интерьера
1