Гостиная комната среднего размера с потолком из вагонки – фото дизайна интерьера
Сортировать:
Бюджет
Сортировать:Популярное за сегодня
1 - 20 из 664 фото
1 из 3

Пример оригинального дизайна: открытая гостиная комната среднего размера в стиле ретро с с книжными шкафами и полками, белыми стенами, пробковым полом, стандартным камином, фасадом камина из кирпича, коричневым полом и потолком из вагонки без телевизора
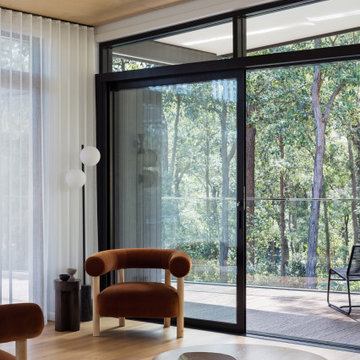
Seamless indoor and outdoor living.
На фото: открытая гостиная комната среднего размера в современном стиле с светлым паркетным полом, скрытым телевизором и потолком из вагонки без камина с
На фото: открытая гостиная комната среднего размера в современном стиле с светлым паркетным полом, скрытым телевизором и потолком из вагонки без камина с

Стильный дизайн: открытая гостиная комната среднего размера в стиле кантри с серыми стенами, ковровым покрытием, стандартным камином, фасадом камина из кирпича, отдельно стоящим телевизором, серым полом и потолком из вагонки - последний тренд

Пример оригинального дизайна: гостиная комната среднего размера в современном стиле с белыми стенами, светлым паркетным полом, бежевым полом, потолком из вагонки и стенами из вагонки без телевизора

A neutral color palette punctuated by warm wood tones and large windows create a comfortable, natural environment that combines casual southern living with European coastal elegance. The 10-foot tall pocket doors leading to a covered porch were designed in collaboration with the architect for seamless indoor-outdoor living. Decorative house accents including stunning wallpapers, vintage tumbled bricks, and colorful walls create visual interest throughout the space. Beautiful fireplaces, luxury furnishings, statement lighting, comfortable furniture, and a fabulous basement entertainment area make this home a welcome place for relaxed, fun gatherings.
---
Project completed by Wendy Langston's Everything Home interior design firm, which serves Carmel, Zionsville, Fishers, Westfield, Noblesville, and Indianapolis.
For more about Everything Home, click here: https://everythinghomedesigns.com/
To learn more about this project, click here:
https://everythinghomedesigns.com/portfolio/aberdeen-living-bargersville-indiana/
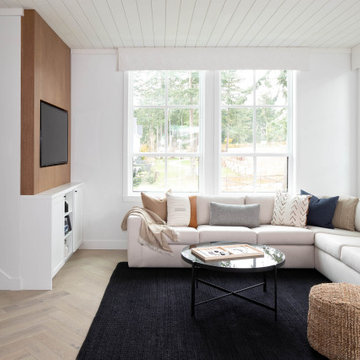
На фото: открытая гостиная комната среднего размера в морском стиле с белыми стенами, светлым паркетным полом, мультимедийным центром, бежевым полом и потолком из вагонки с

We built-in a reading alcove and enlarged the entry to match the reading alcove. We refaced the old brick fireplace with a German Smear treatment and replace an old wood stove with a new one.

На фото: открытая, парадная гостиная комната среднего размера в стиле неоклассика (современная классика) с белыми стенами, светлым паркетным полом, стандартным камином, фасадом камина из плитки, бежевым полом и потолком из вагонки без телевизора

Cozy family room off of the main kitchen, great place to relax and read a book by the fireplace or just chill out and watch tv.
Свежая идея для дизайна: открытая гостиная комната среднего размера в стиле неоклассика (современная классика) с белыми стенами, светлым паркетным полом, стандартным камином, фасадом камина из вагонки, телевизором в углу, коричневым полом и потолком из вагонки - отличное фото интерьера
Свежая идея для дизайна: открытая гостиная комната среднего размера в стиле неоклассика (современная классика) с белыми стенами, светлым паркетным полом, стандартным камином, фасадом камина из вагонки, телевизором в углу, коричневым полом и потолком из вагонки - отличное фото интерьера

Свежая идея для дизайна: открытая гостиная комната среднего размера в стиле неоклассика (современная классика) с белыми стенами, светлым паркетным полом, стандартным камином, фасадом камина из плитки, синим полом, потолком из вагонки и панелями на части стены - отличное фото интерьера

Builder: Michels Homes
Architecture: Alexander Design Group
Photography: Scott Amundson Photography
Свежая идея для дизайна: парадная, открытая гостиная комната среднего размера в стиле кантри с бежевыми стенами, паркетным полом среднего тона, стандартным камином, фасадом камина из вагонки, мультимедийным центром, коричневым полом и потолком из вагонки - отличное фото интерьера
Свежая идея для дизайна: парадная, открытая гостиная комната среднего размера в стиле кантри с бежевыми стенами, паркетным полом среднего тона, стандартным камином, фасадом камина из вагонки, мультимедийным центром, коричневым полом и потолком из вагонки - отличное фото интерьера

This power couple and their two young children adore beach life and spending time with family and friends. As repeat clients, they tasked us with an extensive remodel of their home’s top floor and a partial remodel of the lower level. From concept to installation, we incorporated their tastes and their home’s strong architectural style into a marriage of East Coast and West Coast style.
On the upper level, we designed a new layout with a spacious kitchen, dining room, and butler's pantry. Custom-designed transom windows add the characteristic Cape Cod vibe while white oak, quartzite waterfall countertops, and modern furnishings bring in relaxed, California freshness. Last but not least, bespoke transitional lighting becomes the gem of this captivating home.

The sunken Living Room is positioned next to the Kitchen with an overhanging island bench that blurs the distinction between these two spaces. Dining/Kitchen/Living spaces are thoughtfully distinguished by the tiered layout as they cascade towards the rear garden.
Photo by Dave Kulesza.
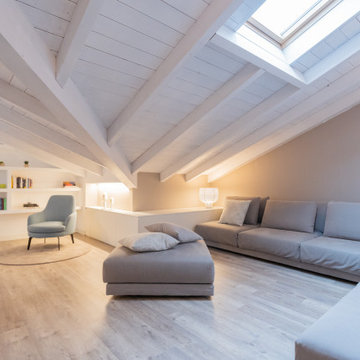
prospettiva della zona relax
На фото: открытая гостиная комната среднего размера в современном стиле с с книжными шкафами и полками, полом из ламината, коричневым полом, серыми стенами, балками на потолке, потолком из вагонки и сводчатым потолком с
На фото: открытая гостиная комната среднего размера в современном стиле с с книжными шкафами и полками, полом из ламината, коричневым полом, серыми стенами, балками на потолке, потолком из вагонки и сводчатым потолком с
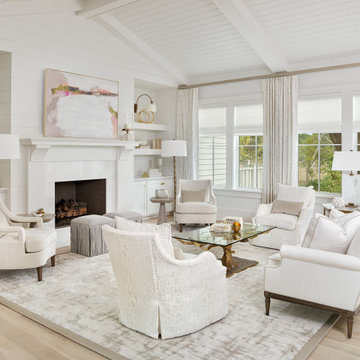
We were tasked with a house done completely in all white. Shades of white. In the end, it just seemed right. This living room might look formal, but the fabrics combines with the window and floor coverings say-please come in and stay awhile. Home to a mom and dad with 3 active teens, this room gets plenty of use.
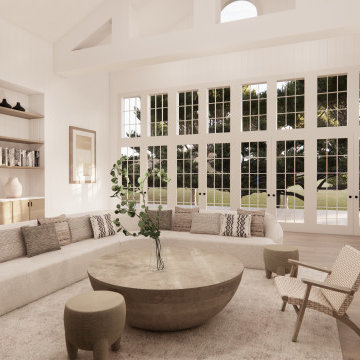
We created a warm monochromatic living space using soft textures, natural materials and an overall subdued neutral scheme. The glass doors, transom windows and skylights bring in beautiful lighting and an effortless connection with the outdoors. Our custom designed shelving creates and opportunity to display personalized styling accessories while offering additional storage with lower cabinets.

With two teen daughters, a one bathroom house isn’t going to cut it. In order to keep the peace, our clients tore down an existing house in Richmond, BC to build a dream home suitable for a growing family. The plan. To keep the business on the main floor, complete with gym and media room, and have the bedrooms on the upper floor to retreat to for moments of tranquility. Designed in an Arts and Crafts manner, the home’s facade and interior impeccably flow together. Most of the rooms have craftsman style custom millwork designed for continuity. The highlight of the main floor is the dining room with a ridge skylight where ship-lap and exposed beams are used as finishing touches. Large windows were installed throughout to maximize light and two covered outdoor patios built for extra square footage. The kitchen overlooks the great room and comes with a separate wok kitchen. You can never have too many kitchens! The upper floor was designed with a Jack and Jill bathroom for the girls and a fourth bedroom with en-suite for one of them to move to when the need presents itself. Mom and dad thought things through and kept their master bedroom and en-suite on the opposite side of the floor. With such a well thought out floor plan, this home is sure to please for years to come.

Стильный дизайн: открытая гостиная комната среднего размера в стиле неоклассика (современная классика) с белыми стенами, светлым паркетным полом, стандартным камином, фасадом камина из плитки, синим полом, потолком из вагонки и панелями на части стены - последний тренд

Advisement + Design - Construction advisement, custom millwork & custom furniture design, interior design & art curation by Chango & Co.
Пример оригинального дизайна: гостиная комната среднего размера в стиле неоклассика (современная классика) с разноцветными стенами, светлым паркетным полом, коричневым полом, потолком из вагонки и обоями на стенах
Пример оригинального дизайна: гостиная комната среднего размера в стиле неоклассика (современная классика) с разноцветными стенами, светлым паркетным полом, коричневым полом, потолком из вагонки и обоями на стенах
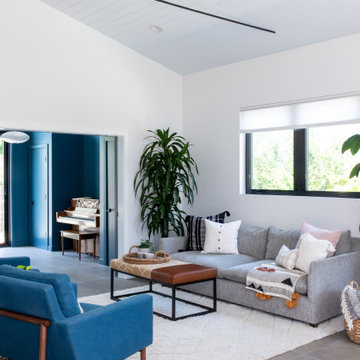
Стильный дизайн: парадная, открытая гостиная комната среднего размера в стиле ретро с белыми стенами, полом из керамогранита, мультимедийным центром, серым полом и потолком из вагонки без камина - последний тренд
Гостиная комната среднего размера с потолком из вагонки – фото дизайна интерьера
1