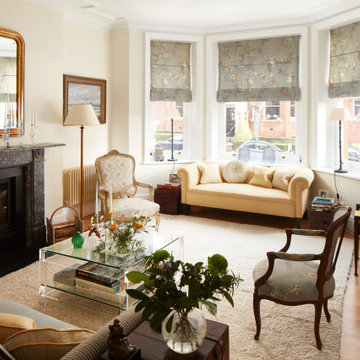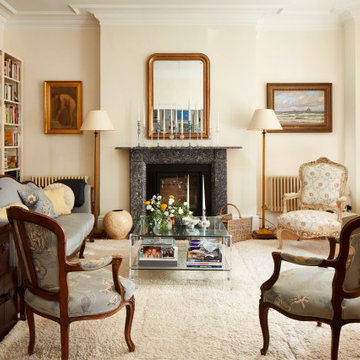Гостиная комната среднего размера с фасадом камина из камня – фото дизайна интерьера
Сортировать:
Бюджет
Сортировать:Популярное за сегодня
1 - 20 из 45 875 фото
1 из 3

In this combination living room/ family room, form vs function is at it's best.. Formal enough to host a cocktail party, and comfortable enough to host a football game. The wrap around sectional accommodates 5-6 people and the oversized ottoman has room enough for everyone to put their feet up! The high back, stylized wing chair offers comfort and a lamp for reading. Decorative accessories are placed in the custom built bookcases freeing table top space for drinks, books, etc. Magazines and current reading are neatly placed in the rattan tray for easy access. The overall neutral color palette is punctuated by soft shades of blue around the room.
LORRAINE G VALE
photo by Michael Costa

Стильный дизайн: открытая гостиная комната среднего размера в стиле неоклассика (современная классика) с серыми стенами, паркетным полом среднего тона, стандартным камином, фасадом камина из камня, коричневым полом и телевизором на стене - последний тренд

Overall view of a recently styled family room complete with stone fireplace and wood mantel, medium wood custom built-ins, sofa and chairs, black console table with white table lamps, traverse rod window treatments and exposed beams in Charlotte, NC.

На фото: открытая гостиная комната среднего размера в стиле кантри с бежевыми стенами, стандартным камином, фасадом камина из камня, коричневым полом и темным паркетным полом без телевизора с

This homage to prairie style architecture located at The Rim Golf Club in Payson, Arizona was designed for owner/builder/landscaper Tom Beck.
This home appears literally fastened to the site by way of both careful design as well as a lichen-loving organic material palatte. Forged from a weathering steel roof (aka Cor-Ten), hand-formed cedar beams, laser cut steel fasteners, and a rugged stacked stone veneer base, this home is the ideal northern Arizona getaway.
Expansive covered terraces offer views of the Tom Weiskopf and Jay Morrish designed golf course, the largest stand of Ponderosa Pines in the US, as well as the majestic Mogollon Rim and Stewart Mountains, making this an ideal place to beat the heat of the Valley of the Sun.
Designing a personal dwelling for a builder is always an honor for us. Thanks, Tom, for the opportunity to share your vision.
Project Details | Northern Exposure, The Rim – Payson, AZ
Architect: C.P. Drewett, AIA, NCARB, Drewett Works, Scottsdale, AZ
Builder: Thomas Beck, LTD, Scottsdale, AZ
Photographer: Dino Tonn, Scottsdale, AZ

photo: Tim Brown Media
На фото: парадная, изолированная гостиная комната среднего размера:: освещение в стиле кантри с белыми стенами, паркетным полом среднего тона, стандартным камином, коричневым полом и фасадом камина из камня без телевизора
На фото: парадная, изолированная гостиная комната среднего размера:: освещение в стиле кантри с белыми стенами, паркетным полом среднего тона, стандартным камином, коричневым полом и фасадом камина из камня без телевизора

Stacked stone, reclaimed ceiling beams, oak floors with custom stain, custom cabinets BM super white with oak niches, windows have auto Hunter Douglas shades furnishing from ID - White Crypton fabric on sofa and green velvet chairs. Antique Turkish rug and super white walls.
Image by @Spacecrafting

Michael Hunter Photography
На фото: гостиная комната среднего размера:: освещение в морском стиле с белыми стенами, стандартным камином, фасадом камина из камня, телевизором на стене и темным паркетным полом
На фото: гостиная комната среднего размера:: освещение в морском стиле с белыми стенами, стандартным камином, фасадом камина из камня, телевизором на стене и темным паркетным полом

award winning builder, dark wood coffee table, real stone, tv over fireplace, two story great room, high ceilings
tray ceiling
crystal chandelier
На фото: открытая гостиная комната среднего размера в классическом стиле с бежевыми стенами, темным паркетным полом, стандартным камином, фасадом камина из камня, телевизором на стене и ковром на полу
На фото: открытая гостиная комната среднего размера в классическом стиле с бежевыми стенами, темным паркетным полом, стандартным камином, фасадом камина из камня, телевизором на стене и ковром на полу

Идея дизайна: открытая гостиная комната среднего размера в стиле фьюжн с с книжными шкафами и полками, зелеными стенами, паркетным полом среднего тона, стандартным камином, коричневым полом, фасадом камина из камня и ковром на полу без телевизора

the great room was enlarged to the south - past the medium toned wood post and beam is new space. the new addition helps shade the patio below while creating a more usable living space. To the right of the new fireplace was the existing front door. Now there is a graceful seating area to welcome visitors. The wood ceiling was reused from the existing home.
WoodStone Inc, General Contractor
Home Interiors, Cortney McDougal, Interior Design
Draper White Photography

photo by Audrey Rothers
Свежая идея для дизайна: открытая гостиная комната среднего размера в современном стиле с зелеными стенами, паркетным полом среднего тона, двусторонним камином и фасадом камина из камня - отличное фото интерьера
Свежая идея для дизайна: открытая гостиная комната среднего размера в современном стиле с зелеными стенами, паркетным полом среднего тона, двусторонним камином и фасадом камина из камня - отличное фото интерьера

На фото: парадная гостиная комната среднего размера:: освещение в стиле неоклассика (современная классика) с серыми стенами, стандартным камином, фасадом камина из камня и коричневым полом без телевизора с

Идея дизайна: парадная, изолированная гостиная комната среднего размера в стиле фьюжн с бежевыми стенами, светлым паркетным полом, фасадом камина из камня, бежевым полом и красивыми шторами

Пример оригинального дизайна: парадная, изолированная гостиная комната среднего размера в стиле фьюжн с бежевыми стенами, стандартным камином, фасадом камина из камня и бежевым полом

We took advantage of the double volume ceiling height in the living room and added millwork to the stone fireplace, a reclaimed wood beam and a gorgeous, chandelier. The sliding doors lead out to the sundeck and the lake beyond. TV's mounted above fireplaces tend to be a little high for comfortable viewing from the sofa, so this tv is mounted on a pull down bracket for use when the fireplace is not turned on. Floating white oak shelves replaced upper cabinets above the bar area.

Our remodeled 1994 Deck House was a stunning hit with our clients. All original moulding, trim, truss systems, exposed posts and beams and mahogany windows were kept in tact and refinished as requested. All wood ceilings in each room were painted white to brighten and lift the interiors. This is the view looking from the living room toward the kitchen. Our mid-century design is timeless and remains true to the modernism movement.

Liadesign
Источник вдохновения для домашнего уюта: открытая гостиная комната среднего размера в современном стиле с разноцветными стенами, паркетным полом среднего тона, коричневым полом, стандартным камином и фасадом камина из камня
Источник вдохновения для домашнего уюта: открытая гостиная комната среднего размера в современном стиле с разноцветными стенами, паркетным полом среднего тона, коричневым полом, стандартным камином и фасадом камина из камня

The renovation of this town home included expansion of this sitting room to encompass an existing patio space. The overhang of the roof over this patio made for a dark space initially. In the renovation, sliding glass doors and a stone patio were added to open up the views, increase natural light, and expand the floor space in this area of the home, adjacent to the Living Room and fireplace.

Источник вдохновения для домашнего уюта: парадная гостиная комната среднего размера:: освещение в стиле неоклассика (современная классика) с темным паркетным полом, фасадом камина из камня, серыми стенами и стандартным камином
Гостиная комната среднего размера с фасадом камина из камня – фото дизайна интерьера
1