Гардеробная с паркетным полом среднего тона – фото дизайна интерьера
Сортировать:
Бюджет
Сортировать:Популярное за сегодня
1 - 20 из 8 688 фото
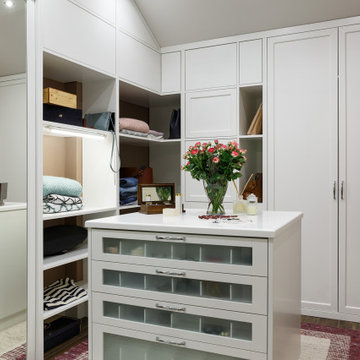
Источник вдохновения для домашнего уюта: гардеробная комната среднего размера в стиле неоклассика (современная классика) с фасадами с выступающей филенкой, белыми фасадами, паркетным полом среднего тона, коричневым полом и любым потолком для женщин

Гардеробов в доме два, совершенно одинаковые по конфигурации и наполнению. Разница только в том, что один гардероб принадлежит мужчине, а второй гардероб - женщине. Мечта?
При планировании гардероба важно учесть все особенности клиента: много ли длинных вещей, есть ли брюки и рубашки в гардеробе, где будет храниться обувь и внесезонная одежда.

Photo byAngie Seckinger
Small walk-in designed for maximum use of space. Custom accessory storage includes double-decker jewelry drawer with velvet inserts, Maple pull-outs behind door for necklaces & scarves, vanity area with mirror, slanted shoe shelves, valet rods & hooks.

Wiff Harmer
На фото: огромная парадная гардеробная в стиле неоклассика (современная классика) с светлыми деревянными фасадами, фасадами с утопленной филенкой и паркетным полом среднего тона для мужчин
На фото: огромная парадная гардеробная в стиле неоклассика (современная классика) с светлыми деревянными фасадами, фасадами с утопленной филенкой и паркетным полом среднего тона для мужчин
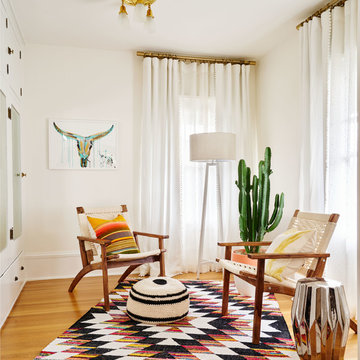
Photography by Blackstone Studios
Decorated by Lord Design
Restoration by Arciform
The dressing room continues. You can never have enough storage or places to sit.

We gave this rather dated farmhouse some dramatic upgrades that brought together the feminine with the masculine, combining rustic wood with softer elements. In terms of style her tastes leaned toward traditional and elegant and his toward the rustic and outdoorsy. The result was the perfect fit for this family of 4 plus 2 dogs and their very special farmhouse in Ipswich, MA. Character details create a visual statement, showcasing the melding of both rustic and traditional elements without too much formality. The new master suite is one of the most potent examples of the blending of styles. The bath, with white carrara honed marble countertops and backsplash, beaded wainscoting, matching pale green vanities with make-up table offset by the black center cabinet expand function of the space exquisitely while the salvaged rustic beams create an eye-catching contrast that picks up on the earthy tones of the wood. The luxurious walk-in shower drenched in white carrara floor and wall tile replaced the obsolete Jacuzzi tub. Wardrobe care and organization is a joy in the massive walk-in closet complete with custom gliding library ladder to access the additional storage above. The space serves double duty as a peaceful laundry room complete with roll-out ironing center. The cozy reading nook now graces the bay-window-with-a-view and storage abounds with a surplus of built-ins including bookcases and in-home entertainment center. You can’t help but feel pampered the moment you step into this ensuite. The pantry, with its painted barn door, slate floor, custom shelving and black walnut countertop provide much needed storage designed to fit the family’s needs precisely, including a pull out bin for dog food. During this phase of the project, the powder room was relocated and treated to a reclaimed wood vanity with reclaimed white oak countertop along with custom vessel soapstone sink and wide board paneling. Design elements effectively married rustic and traditional styles and the home now has the character to match the country setting and the improved layout and storage the family so desperately needed. And did you see the barn? Photo credit: Eric Roth

Пример оригинального дизайна: гардеробная комната среднего размера, унисекс в классическом стиле с открытыми фасадами, белыми фасадами, паркетным полом среднего тона и коричневым полом

Traditional master bathroom remodel featuring a custom wooden vanity with single basin and makeup counter, high-end bronze plumbing fixtures, a porcelain, marble and glass custom walk-in shower, custom master closet with reclaimed wood barn door. photo by Exceptional Frames.
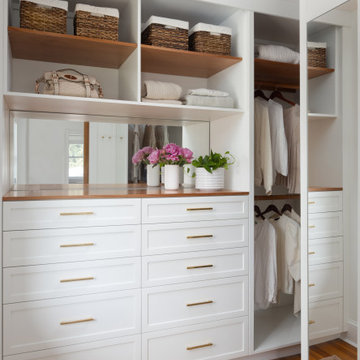
На фото: гардеробная в стиле неоклассика (современная классика) с белыми фасадами и паркетным полом среднего тона для женщин с

Стильный дизайн: маленький шкаф в нише унисекс в стиле неоклассика (современная классика) с плоскими фасадами, белыми фасадами, паркетным полом среднего тона и коричневым полом для на участке и в саду - последний тренд

Back Bay residential interior photography project Boston MA Client/Designer: Nicole Carney LLC
Photography: Keitaro Yoshioka Photography
На фото: гардеробная комната в стиле неоклассика (современная классика) с стеклянными фасадами, светлыми деревянными фасадами, паркетным полом среднего тона и коричневым полом для женщин
На фото: гардеробная комната в стиле неоклассика (современная классика) с стеклянными фасадами, светлыми деревянными фасадами, паркетным полом среднего тона и коричневым полом для женщин
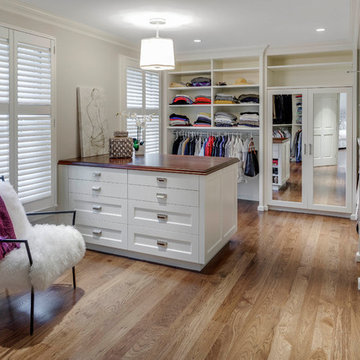
Стильный дизайн: большая парадная гардеробная унисекс в стиле неоклассика (современная классика) с плоскими фасадами, белыми фасадами, паркетным полом среднего тона и коричневым полом - последний тренд

Eric Pamies
Пример оригинального дизайна: парадная гардеробная унисекс в скандинавском стиле с фасадами цвета дерева среднего тона, паркетным полом среднего тона, плоскими фасадами и коричневым полом
Пример оригинального дизайна: парадная гардеробная унисекс в скандинавском стиле с фасадами цвета дерева среднего тона, паркетным полом среднего тона, плоскими фасадами и коричневым полом

Пример оригинального дизайна: встроенный шкаф среднего размера, унисекс в стиле неоклассика (современная классика) с стеклянными фасадами, серыми фасадами, паркетным полом среднего тона и коричневым полом

cabina armadio
Источник вдохновения для домашнего уюта: огромная гардеробная комната унисекс в современном стиле с открытыми фасадами, темными деревянными фасадами, паркетным полом среднего тона и бежевым полом
Источник вдохновения для домашнего уюта: огромная гардеробная комната унисекс в современном стиле с открытыми фасадами, темными деревянными фасадами, паркетным полом среднего тона и бежевым полом
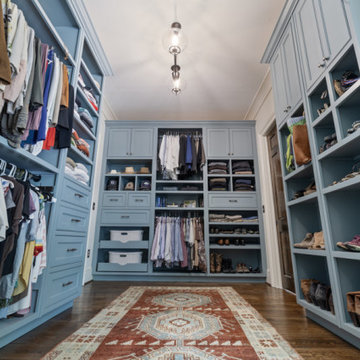
На фото: большая гардеробная комната в стиле кантри с фасадами с утопленной филенкой, синими фасадами, паркетным полом среднего тона и коричневым полом с
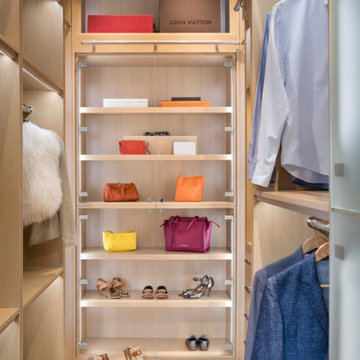
In this beautiful home, our Boulder studio used a neutral palette that let natural materials shine when mixed with intentional pops of color. As long-time meditators, we love creating meditation spaces where our clients can relax and focus on renewal. In a quiet corner guest room, we paired an ultra-comfortable lounge chair in a rich aubergine with a warm earth-toned rug and a bronze Tibetan prayer bowl. We also designed a spa-like bathroom showcasing a freestanding tub and a glass-enclosed shower, made even more relaxing by a glimpse of the greenery surrounding this gorgeous home. Against a pure white background, we added a floating stair, with its open oak treads and clear glass handrails, which create a sense of spaciousness and allow light to flow between floors. The primary bedroom is designed to be super comfy but with hidden storage underneath, making it super functional, too. The room's palette is light and restful, with the contrasting black accents adding energy and the natural wood ceiling grounding the tall space.
---
Joe McGuire Design is an Aspen and Boulder interior design firm bringing a uniquely holistic approach to home interiors since 2005.
For more about Joe McGuire Design, see here: https://www.joemcguiredesign.com/
To learn more about this project, see here:
https://www.joemcguiredesign.com/boulder-trailhead

Идея дизайна: гардеробная комната в стиле неоклассика (современная классика) с серыми фасадами и паркетным полом среднего тона для мужчин

Пример оригинального дизайна: гардеробная комната в скандинавском стиле с паркетным полом среднего тона и сводчатым потолком
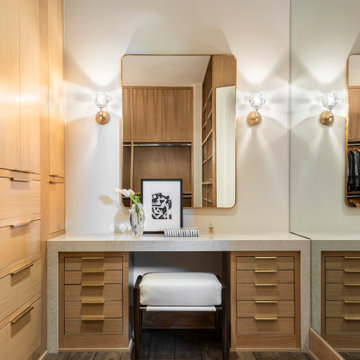
Modern custom closet with adjustable storage and built-in dressing table. Drawer units of white oak provide generous storage for makeup and accessories. A full-height mirrored wall ensures that the client puts her best foot forward. Mirror and sconces by RH Modern.
Гардеробная с паркетным полом среднего тона – фото дизайна интерьера
1