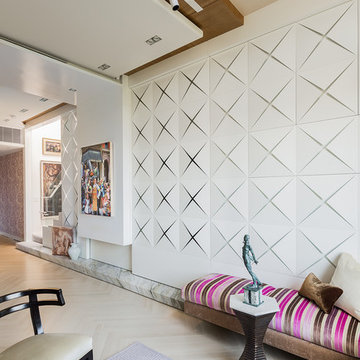Фиолетовая гостиная комната в современном стиле – фото дизайна интерьера
Сортировать:
Бюджет
Сортировать:Популярное за сегодня
1 - 20 из 855 фото

山内 紀人
Пример оригинального дизайна: двухуровневая гостиная комната в современном стиле с белыми стенами, паркетным полом среднего тона и коричневым полом
Пример оригинального дизайна: двухуровневая гостиная комната в современном стиле с белыми стенами, паркетным полом среднего тона и коричневым полом

Children's playroom with a wall of storage for toys, books, television and a desk for two. Feature uplighting to top of bookshelves and underside of shelves over desk. Red gloss desktop for a splash of colour. Wall unit in all laminate. Designed to be suitable for all ages from toddlers to teenagers.
Photography by [V] Style+ Imagery

Photographer: Terri Glanger
Источник вдохновения для домашнего уюта: открытая гостиная комната в современном стиле с желтыми стенами, паркетным полом среднего тона, оранжевым полом, стандартным камином и фасадом камина из бетона без телевизора
Источник вдохновения для домашнего уюта: открытая гостиная комната в современном стиле с желтыми стенами, паркетным полом среднего тона, оранжевым полом, стандартным камином и фасадом камина из бетона без телевизора
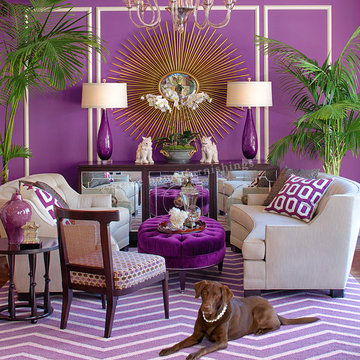
This is our Fall 2012 vignette at our showroom in Brentwood. It features the Grace Home Collection© Clark sofas, Alistair Chair and Woodward Buffet.
Photo by Teamwork Design

A warm and modern living-dining room, complete with leather counter chairs and purple accents.
Идея дизайна: гостиная комната в современном стиле с фиолетовыми стенами и акцентной стеной
Идея дизайна: гостиная комната в современном стиле с фиолетовыми стенами и акцентной стеной
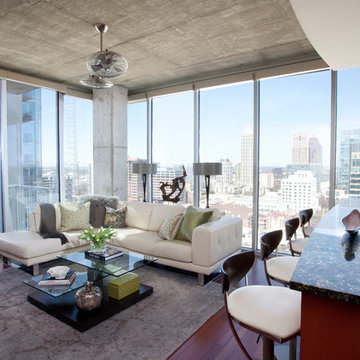
Christina Wedge
Стильный дизайн: открытая гостиная комната среднего размера в современном стиле с бежевыми стенами, темным паркетным полом, фасадом камина из камня и телевизором на стене - последний тренд
Стильный дизайн: открытая гостиная комната среднего размера в современном стиле с бежевыми стенами, темным паркетным полом, фасадом камина из камня и телевизором на стене - последний тренд

This is technically both living room and family room combined into one space, which is very common in city living. This poses a conundrum for a designer because the space needs to function on so many different levels. On a day to day basis, it's just a place to watch television and chill When company is over though, it metamorphosis into a sophisticated and elegant gathering place. Adjacent to dining and kitchen, it's the perfect for any situation that comes your way, including for holidays when that drop leaf table opens up to seat 12 or even 14 guests. Photo: Ward Roberts

Elina Pasok
Стильный дизайн: гостиная комната в современном стиле с с книжными шкафами и полками, бежевыми стенами, светлым паркетным полом и бежевым полом без камина - последний тренд
Стильный дизайн: гостиная комната в современном стиле с с книжными шкафами и полками, бежевыми стенами, светлым паркетным полом и бежевым полом без камина - последний тренд
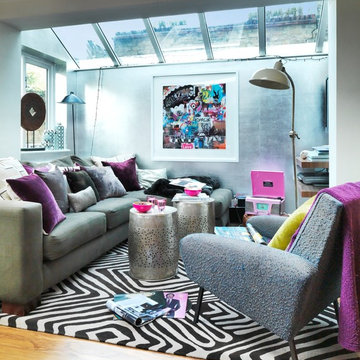
Свежая идея для дизайна: маленькая открытая гостиная комната в современном стиле с серыми стенами и паркетным полом среднего тона для на участке и в саду - отличное фото интерьера

Источник вдохновения для домашнего уюта: большая открытая гостиная комната в современном стиле с темным паркетным полом, стандартным камином, мультимедийным центром, музыкальной комнатой, белыми стенами и фасадом камина из металла
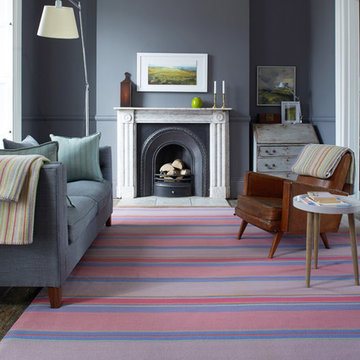
Christopher Cornwell
Пример оригинального дизайна: гостиная комната:: освещение в современном стиле
Пример оригинального дизайна: гостиная комната:: освещение в современном стиле

This new modern house is located in a meadow in Lenox MA. The house is designed as a series of linked pavilions to connect the house to the nature and to provide the maximum daylight in each room. The center focus of the home is the largest pavilion containing the living/dining/kitchen, with the guest pavilion to the south and the master bedroom and screen porch pavilions to the west. While the roof line appears flat from the exterior, the roofs of each pavilion have a pronounced slope inward and to the north, a sort of funnel shape. This design allows rain water to channel via a scupper to cisterns located on the north side of the house. Steel beams, Douglas fir rafters and purlins are exposed in the living/dining/kitchen pavilion.
Photo by: Nat Rea Photography

For the living room of this apartment located in South Beach, I combined natural woods such as the organic teak chestnut coffee table and the dining chairs with soft linens on the furnishings and natural stone marble on the tables; and vintage accessories throughout the space. It was important for me to create a small dining area, so I placed the table a bit under the staircase, accentuated by the beautiful ceiling lamp that seems to float over the table and anchors the room. The large piece of art over the couch is by New York artist, Jody Morlock. It’s called “Tonic Immobility” referring to the shark character depicted in the painting. The piece was created to incorporate all the colors (blues–magentas–purple and yellows) used throughout the apartment, and it’s the focal point in the living room. The space tells a story about creativity; it’s an eclectic mix of vintage finds and contemporary pieces.
Photography by Diego Alejandro Design, LLC

Completed in 2010 this 1950's Ranch transformed into a modern family home with 6 bedrooms and 4 1/2 baths. Concrete floors and counters and gray stained cabinetry are warmed by rich bold colors. Public spaces were opened to each other and the entire second level is a master suite.
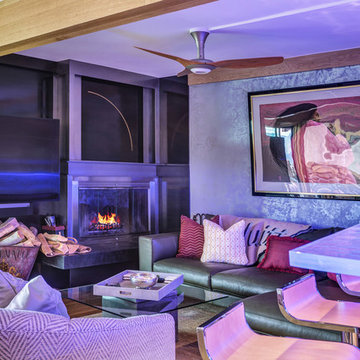
Fireplace with steel surround changed from previous moss rock
Стильный дизайн: гостиная комната в современном стиле - последний тренд
Стильный дизайн: гостиная комната в современном стиле - последний тренд
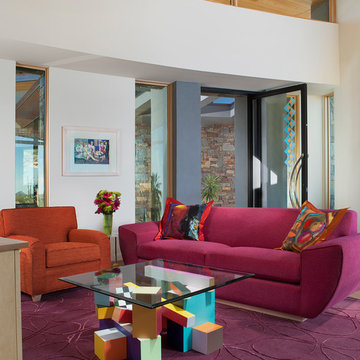
This detached Casita (Guest House) carries our client's love of color to her guest quarters. As in the main house, the entry door is accented with dichroic glass and the ceilings are wood, carrying through to the exterior overhangs.
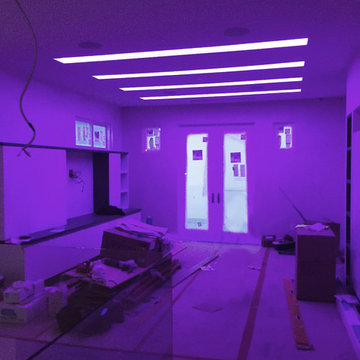
Свежая идея для дизайна: гостиная комната в современном стиле - отличное фото интерьера
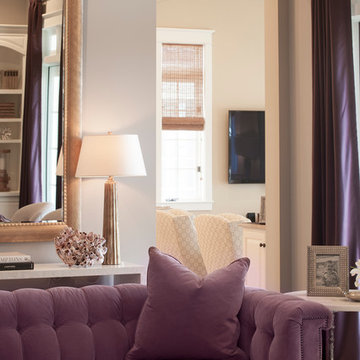
Christopher Bowden Photography
Источник вдохновения для домашнего уюта: гостиная комната в современном стиле
Источник вдохновения для домашнего уюта: гостиная комната в современном стиле
Фиолетовая гостиная комната в современном стиле – фото дизайна интерьера
1

