Древесного цвета прямая лестница – фото дизайна интерьера
Сортировать:
Бюджет
Сортировать:Популярное за сегодня
1 - 20 из 621 фото
1 из 3
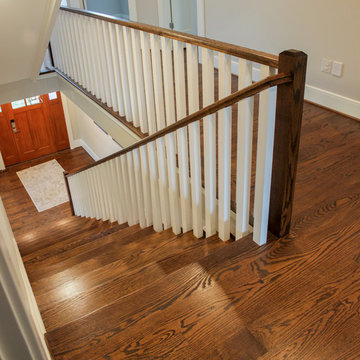
Fabulous new home near Walter Reed Hospital is featuring one of our recently built wooden staircases. The open balustrade system selected by the builder not only allows natural light to travel throughout four levels of beautiful designed spaces, it also balances the structural demands of the stairs and the elegant surroundings. CSC 1976-2020 © Century Stair Company ® All rights reserved.
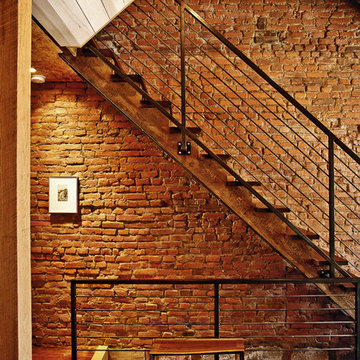
Isaac Turner
На фото: прямая лестница в современном стиле с деревянными ступенями и перилами из тросов с
На фото: прямая лестница в современном стиле с деревянными ступенями и перилами из тросов с

Свежая идея для дизайна: прямая деревянная лестница среднего размера в стиле модернизм с деревянными ступенями и стеклянными перилами - отличное фото интерьера
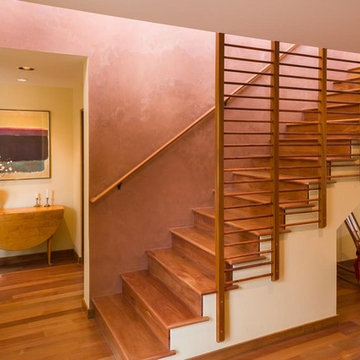
Staircase that brings in winter light and acts as thermal mass, key to the passive function of the house.
Kirk Gittings
Свежая идея для дизайна: прямая деревянная лестница среднего размера в стиле фьюжн с деревянными ступенями и деревянными перилами - отличное фото интерьера
Свежая идея для дизайна: прямая деревянная лестница среднего размера в стиле фьюжн с деревянными ступенями и деревянными перилами - отличное фото интерьера
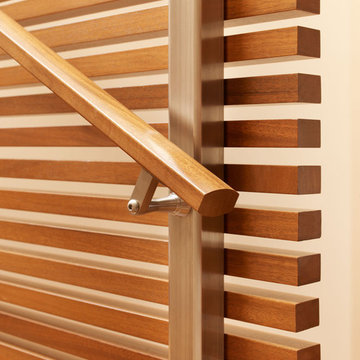
Photography: Eric Staudenmaier
Идея дизайна: большая прямая лестница в восточном стиле с деревянными ступенями и деревянными перилами без подступенок
Идея дизайна: большая прямая лестница в восточном стиле с деревянными ступенями и деревянными перилами без подступенок

This family of 5 was quickly out-growing their 1,220sf ranch home on a beautiful corner lot. Rather than adding a 2nd floor, the decision was made to extend the existing ranch plan into the back yard, adding a new 2-car garage below the new space - for a new total of 2,520sf. With a previous addition of a 1-car garage and a small kitchen removed, a large addition was added for Master Bedroom Suite, a 4th bedroom, hall bath, and a completely remodeled living, dining and new Kitchen, open to large new Family Room. The new lower level includes the new Garage and Mudroom. The existing fireplace and chimney remain - with beautifully exposed brick. The homeowners love contemporary design, and finished the home with a gorgeous mix of color, pattern and materials.
The project was completed in 2011. Unfortunately, 2 years later, they suffered a massive house fire. The house was then rebuilt again, using the same plans and finishes as the original build, adding only a secondary laundry closet on the main level.
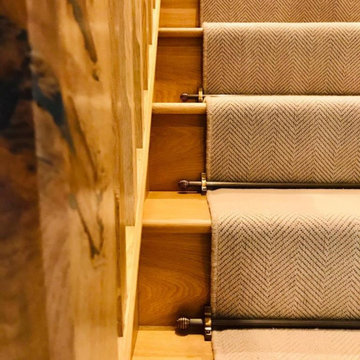
Herringbone flatweave stair runner with antique brass stair rods on a beautiful rustic oak staircase
Пример оригинального дизайна: прямая деревянная лестница в стиле рустика с деревянными ступенями и деревянными перилами
Пример оригинального дизайна: прямая деревянная лестница в стиле рустика с деревянными ступенями и деревянными перилами

Источник вдохновения для домашнего уюта: маленькая прямая лестница в современном стиле с деревянными ступенями, металлическими перилами и деревянными стенами без подступенок для на участке и в саду
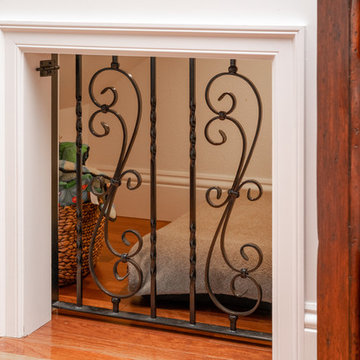
Doggie Niche under Staircase. Wrought iron door on pocket door rail.
Стильный дизайн: большая прямая деревянная лестница в стиле фьюжн с деревянными ступенями и металлическими перилами - последний тренд
Стильный дизайн: большая прямая деревянная лестница в стиле фьюжн с деревянными ступенями и металлическими перилами - последний тренд
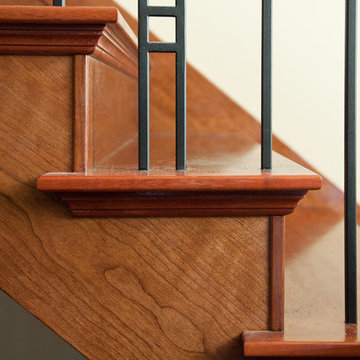
Solid jatoba treads accent this closed riser cherry wood staircase. This traditional stair blends fine details with simple design. The natural finish accentuates the true colour of the solid wood. The stairs’ open, saw tooth style stringers show the beautiful craftsmanship of the treads.
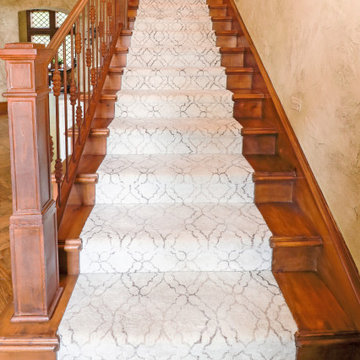
Стильный дизайн: большая прямая лестница в классическом стиле с ступенями с ковровым покрытием, ковровыми подступенками и деревянными перилами - последний тренд
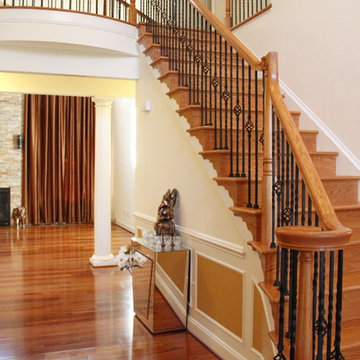
Стильный дизайн: прямая деревянная лестница среднего размера в классическом стиле с деревянными ступенями и перилами из смешанных материалов - последний тренд
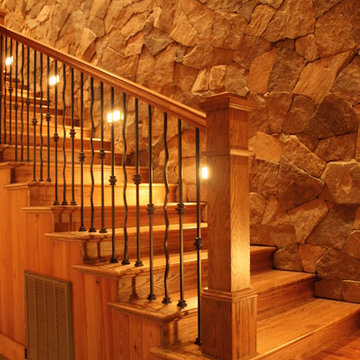
Свежая идея для дизайна: большая прямая деревянная лестница в стиле фьюжн с деревянными ступенями - отличное фото интерьера
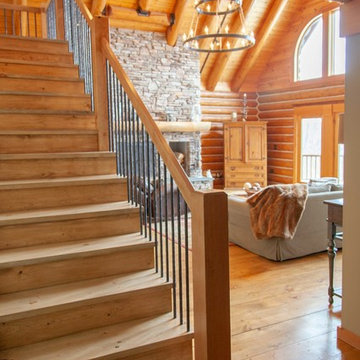
На фото: прямая деревянная лестница среднего размера в стиле рустика с деревянными ступенями и металлическими перилами с

Tom Ackner
На фото: прямая лестница среднего размера в морском стиле с панелями на части стены
На фото: прямая лестница среднего размера в морском стиле с панелями на части стены
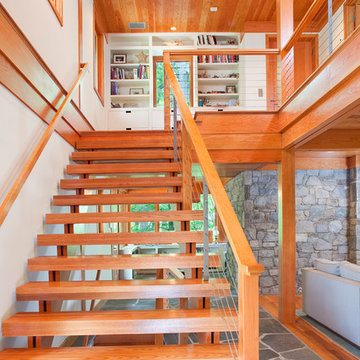
Photography by James Sphan
Источник вдохновения для домашнего уюта: прямая лестница в стиле рустика
Источник вдохновения для домашнего уюта: прямая лестница в стиле рустика
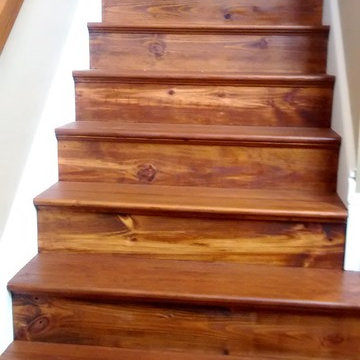
Superb rustic home in Yadkin County. These heart pine floors were reclaimed from an old cotton mill in Henderson, NC. Sanded and finished by Old Town Wood Floors using Pallmann Magic Oil.
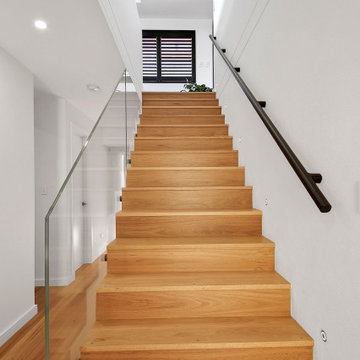
Пример оригинального дизайна: большая прямая лестница в современном стиле с деревянными ступенями, стеклянными подступенками и металлическими перилами
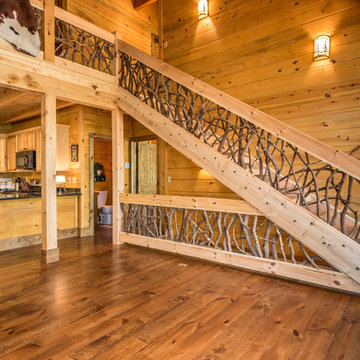
Пример оригинального дизайна: большая прямая лестница в стиле рустика с деревянными ступенями и деревянными перилами без подступенок

Источник вдохновения для домашнего уюта: прямая лестница среднего размера в стиле неоклассика (современная классика) с ступенями с ковровым покрытием, металлическими перилами, стенами из вагонки и кладовкой или шкафом под ней
Древесного цвета прямая лестница – фото дизайна интерьера
1