Древесного цвета деревянная лестница – фото дизайна интерьера
Сортировать:Популярное за сегодня
1 - 20 из 1 358 фото
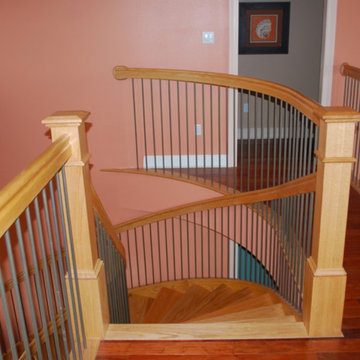
Идея дизайна: изогнутая деревянная лестница среднего размера в стиле кантри с деревянными ступенями

due to lot orientation and proportion, we needed to find a way to get more light into the house, specifically during the middle of the day. the solution that we came up with was the location of the stairs along the long south property line, combined with the glass railing, skylights, and some windows into the stair well. we allowed the stairs to project through the glass as thought the glass had sliced through the steps.
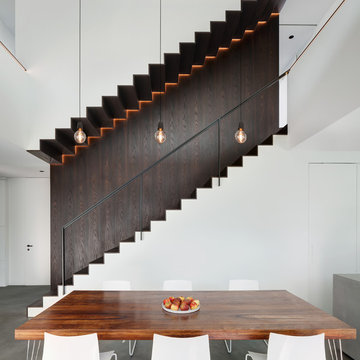
Свежая идея для дизайна: прямая деревянная лестница среднего размера в современном стиле с деревянными ступенями и металлическими перилами - отличное фото интерьера

Intimate Stair with Hobbit Door . This project was a Guest House for a long time Battle Associates Client. Smaller, smaller, smaller the owners kept saying about the guest cottage right on the water's edge. The result was an intimate, almost diminutive, two bedroom cottage for extended family visitors. White beadboard interiors and natural wood structure keep the house light and airy. The fold-away door to the screen porch allows the space to flow beautifully.
Photographer: Nancy Belluscio
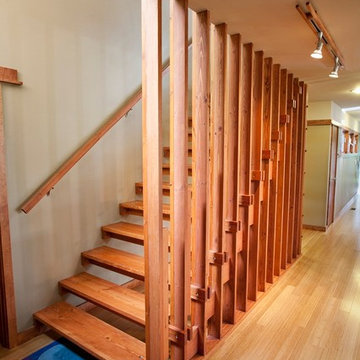
2,500 square foot home for an architect located in SIloam Springs, Arkansas. It has received a Merit Award from the Arkansas Chapter of the American Institute of Architects and has achieved a USGBC LEED for Homes Silver certification. Amenities include bamboo floors, paper countertops, ample natural light, and open space planning. Äkta Linjen means “authentic lines” in Swedish.
Feyerabend Photoartists

The Ross Peak Steel Stringer Stair and Railing is full of functionality and flair. Steel stringers paired with waterfall style white oak treads, with a continuous grain pattern for a seamless design. A shadow reveal lined with LED lighting follows the stairs up, illuminating the Blue Burned Fir wall. The railing is made of stainless steel posts and continuous stainless steel rod balusters. The hand railing is covered in a high quality leather and hand stitched, tying the contrasting industrial steel with the softness of the wood for a finished look. Below the stairs is the Illuminated Stair Wine Closet, that’s extenuated by stair design and carries the lighting into the space.
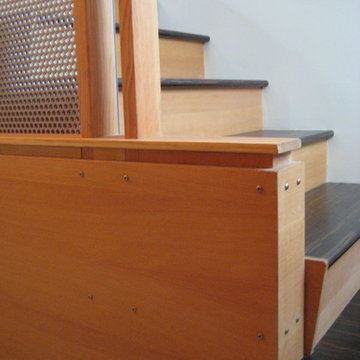
Reclaimed anodized aluminum panels, birch plywood, and carbonized bamboo were used to articulate the new staircase.
Свежая идея для дизайна: прямая деревянная лестница среднего размера в современном стиле с деревянными ступенями и металлическими перилами - отличное фото интерьера
Свежая идея для дизайна: прямая деревянная лестница среднего размера в современном стиле с деревянными ступенями и металлическими перилами - отличное фото интерьера

Свежая идея для дизайна: п-образная деревянная лестница среднего размера в скандинавском стиле с деревянными ступенями - отличное фото интерьера
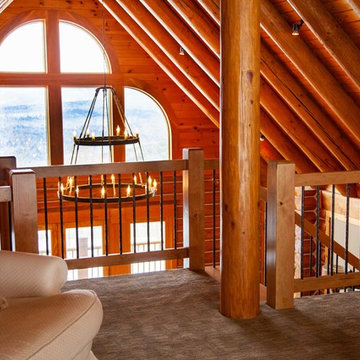
На фото: прямая деревянная лестница среднего размера в стиле рустика с деревянными ступенями и металлическими перилами
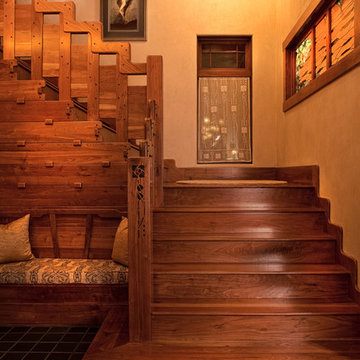
John McManus
Стильный дизайн: большая угловая деревянная лестница в стиле рустика с деревянными ступенями - последний тренд
Стильный дизайн: большая угловая деревянная лестница в стиле рустика с деревянными ступенями - последний тренд
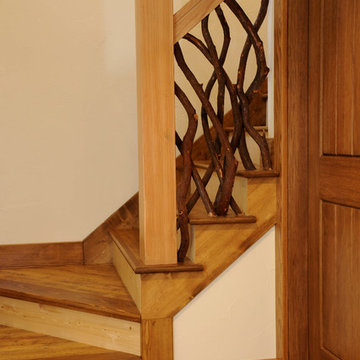
Hal Kearney, Photographer
Стильный дизайн: угловая деревянная лестница в стиле рустика с деревянными ступенями - последний тренд
Стильный дизайн: угловая деревянная лестница в стиле рустика с деревянными ступенями - последний тренд
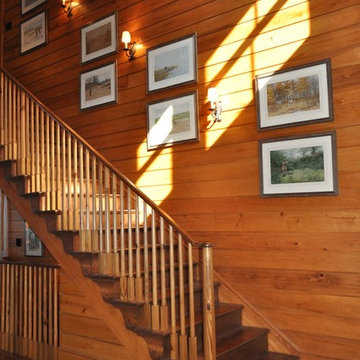
На фото: деревянная лестница в классическом стиле с деревянными ступенями и деревянными перилами с
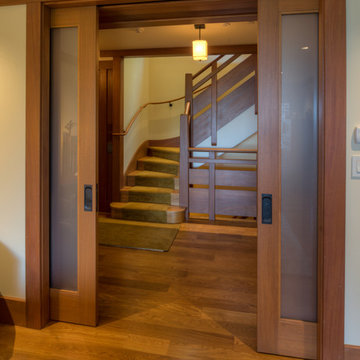
Treve Johnson
Пример оригинального дизайна: деревянная лестница среднего размера в стиле кантри с деревянными ступенями
Пример оригинального дизайна: деревянная лестница среднего размера в стиле кантри с деревянными ступенями
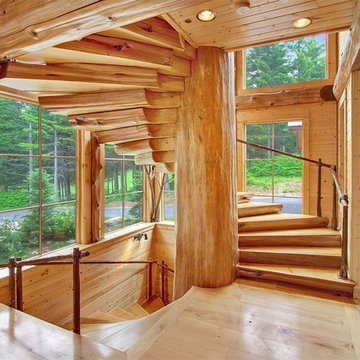
This massive floating log spiral staircase is one many features in this home. All of the treads are tied into nothing but the massive log post running down the center.
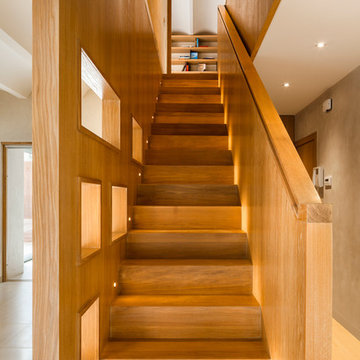
Lluís Casals
На фото: прямая деревянная лестница среднего размера в современном стиле с деревянными ступенями
На фото: прямая деревянная лестница среднего размера в современном стиле с деревянными ступенями
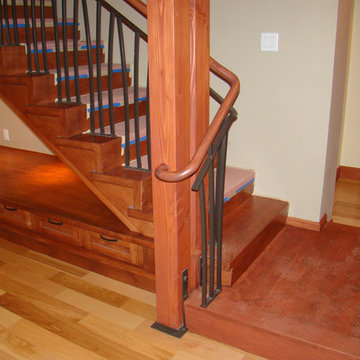
Paul Heller
На фото: прямая деревянная лестница среднего размера в стиле кантри с деревянными ступенями с
На фото: прямая деревянная лестница среднего размера в стиле кантри с деревянными ступенями с
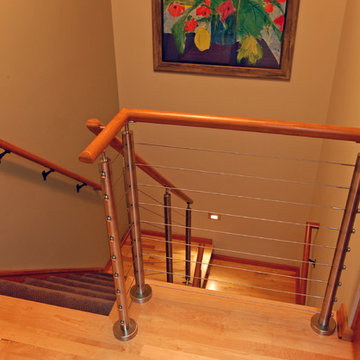
На фото: п-образная деревянная лестница среднего размера в стиле ретро с ступенями с ковровым покрытием
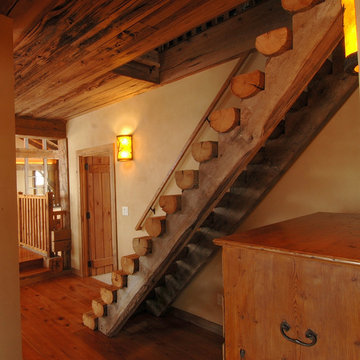
Идея дизайна: прямая деревянная лестница в стиле рустика с деревянными ступенями и кладовкой или шкафом под ней

Ronnie Bruce Photography
Идея дизайна: угловая деревянная лестница в классическом стиле с деревянными ступенями
Идея дизайна: угловая деревянная лестница в классическом стиле с деревянными ступенями

Somerville Road is constructed with beautiful, rich Blackbutt timber. Matched perfectly with a mid-century inspired balustrade design – a perfect match to the home it resides in.
Древесного цвета деревянная лестница – фото дизайна интерьера
1