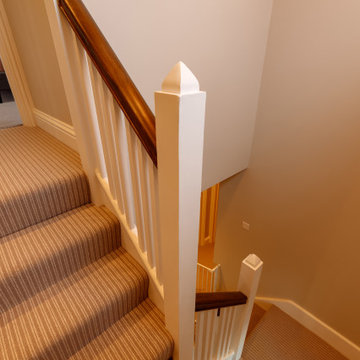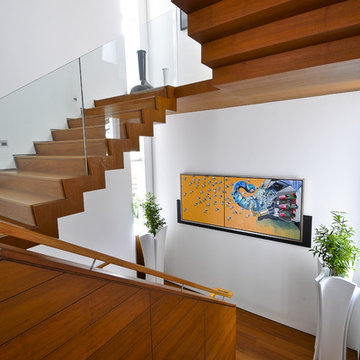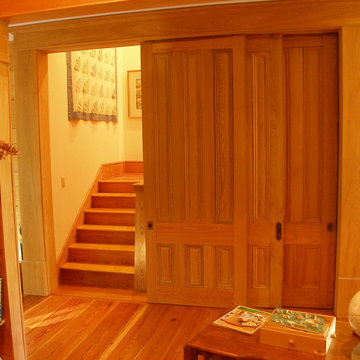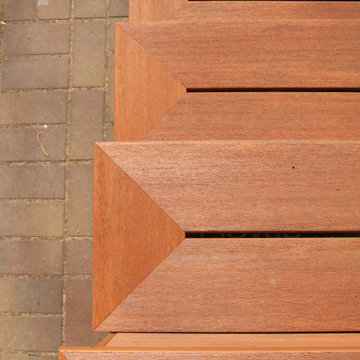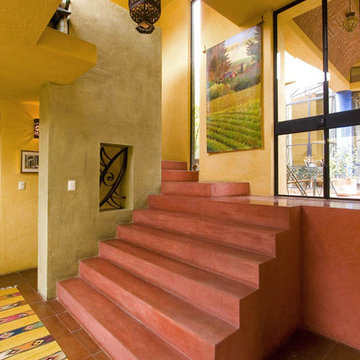Древесного цвета лестница – фото дизайна интерьера
Сортировать:
Бюджет
Сортировать:Популярное за сегодня
121 - 140 из 10 556 фото
1 из 2
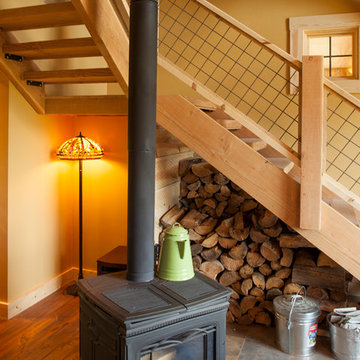
Sand Creek Post & Beam Traditional Wood Barns and Barn Homes
Learn more & request a free catalog: www.sandcreekpostandbeam.com
На фото: угловая лестница в классическом стиле с деревянными ступенями без подступенок с
На фото: угловая лестница в классическом стиле с деревянными ступенями без подступенок с
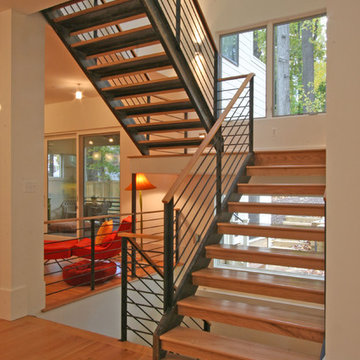
www.sagatovhomes.com
Источник вдохновения для домашнего уюта: лестница в стиле модернизм
Источник вдохновения для домашнего уюта: лестница в стиле модернизм
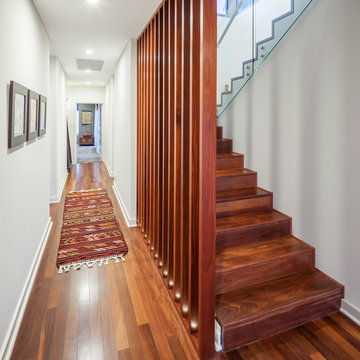
Источник вдохновения для домашнего уюта: п-образная деревянная лестница среднего размера в современном стиле с деревянными ступенями

Tom Ackner
На фото: прямая лестница среднего размера в морском стиле с панелями на части стены
На фото: прямая лестница среднего размера в морском стиле с панелями на части стены
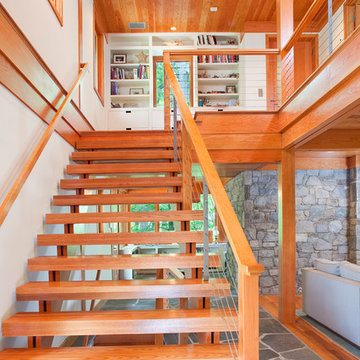
Photography by James Sphan
Источник вдохновения для домашнего уюта: прямая лестница в стиле рустика
Источник вдохновения для домашнего уюта: прямая лестница в стиле рустика

Nuno
Свежая идея для дизайна: угловая деревянная лестница в классическом стиле с деревянными ступенями и деревянными перилами - отличное фото интерьера
Свежая идея для дизайна: угловая деревянная лестница в классическом стиле с деревянными ступенями и деревянными перилами - отличное фото интерьера
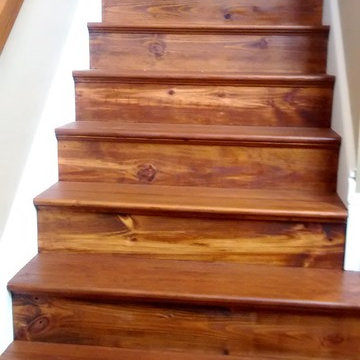
Superb rustic home in Yadkin County. These heart pine floors were reclaimed from an old cotton mill in Henderson, NC. Sanded and finished by Old Town Wood Floors using Pallmann Magic Oil.
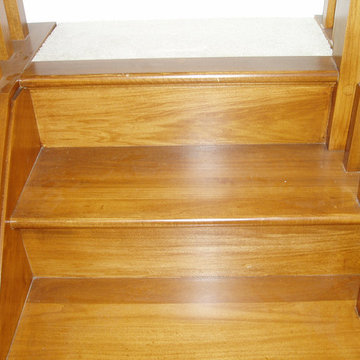
Свежая идея для дизайна: изогнутая деревянная лестница среднего размера в классическом стиле с деревянными ступенями и деревянными перилами - отличное фото интерьера
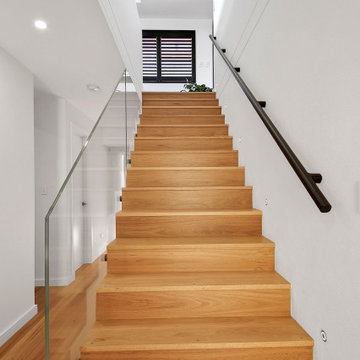
Пример оригинального дизайна: большая прямая лестница в современном стиле с деревянными ступенями, стеклянными подступенками и металлическими перилами
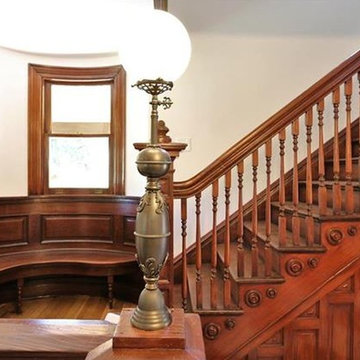
Restored Original Staircase & Curved Bench
На фото: п-образная деревянная лестница в викторианском стиле с деревянными ступенями и деревянными перилами с
На фото: п-образная деревянная лестница в викторианском стиле с деревянными ступенями и деревянными перилами с
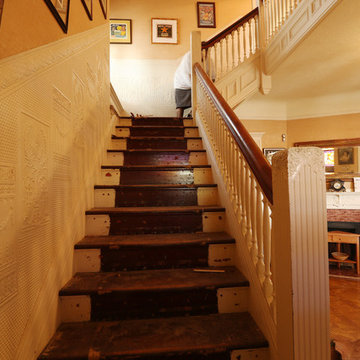
PETCHAREE TAMAWONG
Источник вдохновения для домашнего уюта: лестница в викторианском стиле
Источник вдохновения для домашнего уюта: лестница в викторианском стиле
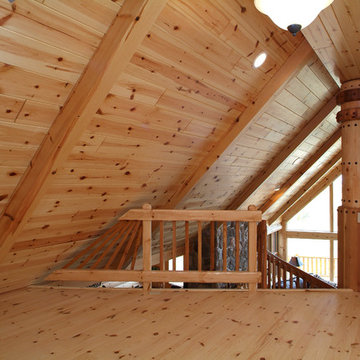
If you're building a loft, why not make it spectacular with WoodHaven wood? This one has 6" x 6" decorative roof rafters, 8" knotty pine tongue and groove paneling that's end-matched on the walls, and 2" x 6" knotty pine decking. Yum.
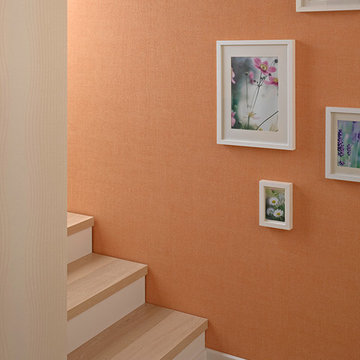
Hersteller: Erismann
Kollektion: Adoration
www.erismann.de/de/kollektion/adoration
Свежая идея для дизайна: лестница в современном стиле - отличное фото интерьера
Свежая идея для дизайна: лестница в современном стиле - отличное фото интерьера
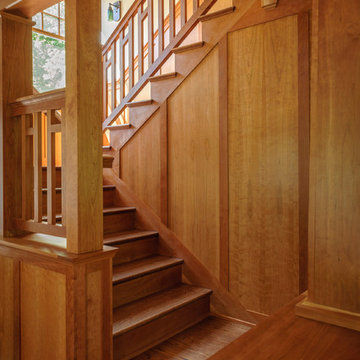
На фото: п-образная деревянная лестница среднего размера в стиле кантри с деревянными ступенями и деревянными перилами с
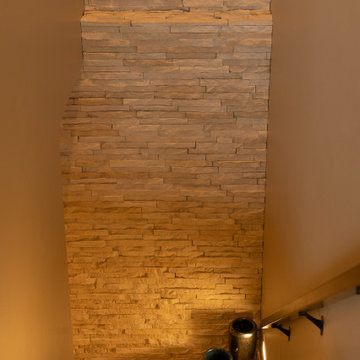
Our clients sought a welcoming remodel for their new home, balancing family and friends, even their cat companions. Durable materials and a neutral design palette ensure comfort, creating a perfect space for everyday living and entertaining.
The staircase features a soothing, neutral palette and thoughtful decor. The wall displays a captivating artwork, perfectly complementing the elegant design.
---
Project by Wiles Design Group. Their Cedar Rapids-based design studio serves the entire Midwest, including Iowa City, Dubuque, Davenport, and Waterloo, as well as North Missouri and St. Louis.
For more about Wiles Design Group, see here: https://wilesdesigngroup.com/
To learn more about this project, see here: https://wilesdesigngroup.com/anamosa-iowa-family-home-remodel
Древесного цвета лестница – фото дизайна интерьера
7
