Домашний тренажерный зал с белыми стенами – фото дизайна интерьера
Сортировать:
Бюджет
Сортировать:Популярное за сегодня
1 - 20 из 1 851 фото

Fulfilling a vision of the future to gather an expanding family, the open home is designed for multi-generational use, while also supporting the everyday lifestyle of the two homeowners. The home is flush with natural light and expansive views of the landscape in an established Wisconsin village. Charming European homes, rich with interesting details and fine millwork, inspired the design for the Modern European Residence. The theming is rooted in historical European style, but modernized through simple architectural shapes and clean lines that steer focus to the beautifully aligned details. Ceiling beams, wallpaper treatments, rugs and furnishings create definition to each space, and fabrics and patterns stand out as visual interest and subtle additions of color. A brighter look is achieved through a clean neutral color palette of quality natural materials in warm whites and lighter woods, contrasting with color and patterned elements. The transitional background creates a modern twist on a traditional home that delivers the desired formal house with comfortable elegance.

Louisa, San Clemente Coastal Modern Architecture
The brief for this modern coastal home was to create a place where the clients and their children and their families could gather to enjoy all the beauty of living in Southern California. Maximizing the lot was key to unlocking the potential of this property so the decision was made to excavate the entire property to allow natural light and ventilation to circulate through the lower level of the home.
A courtyard with a green wall and olive tree act as the lung for the building as the coastal breeze brings fresh air in and circulates out the old through the courtyard.
The concept for the home was to be living on a deck, so the large expanse of glass doors fold away to allow a seamless connection between the indoor and outdoors and feeling of being out on the deck is felt on the interior. A huge cantilevered beam in the roof allows for corner to completely disappear as the home looks to a beautiful ocean view and Dana Point harbor in the distance. All of the spaces throughout the home have a connection to the outdoors and this creates a light, bright and healthy environment.
Passive design principles were employed to ensure the building is as energy efficient as possible. Solar panels keep the building off the grid and and deep overhangs help in reducing the solar heat gains of the building. Ultimately this home has become a place that the families can all enjoy together as the grand kids create those memories of spending time at the beach.
Images and Video by Aandid Media.

Jeri Koegel
На фото: универсальный домашний тренажерный зал в современном стиле с белыми стенами и черным полом
На фото: универсальный домашний тренажерный зал в современном стиле с белыми стенами и черным полом

Пример оригинального дизайна: йога-студия среднего размера в морском стиле с белыми стенами, светлым паркетным полом и бежевым полом
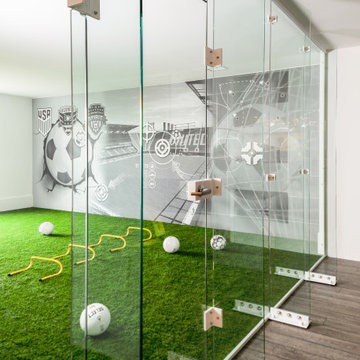
Home soccer training area. Glass wall, turf floor, moveable workout storage, digital graphic target wall. 5 target locations on wall have rear pressure sensors that trigger digital counter for scoring. Room is used for skills, speed/agility, and ball strike accuracy.

Идея дизайна: большой домашний тренажерный зал в средиземноморском стиле с белыми стенами и серым полом
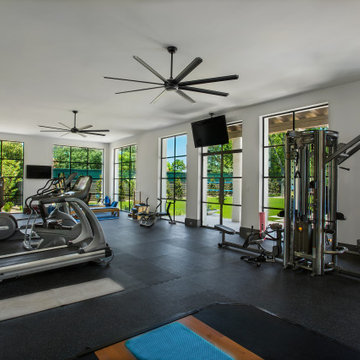
Стильный дизайн: универсальный домашний тренажерный зал в средиземноморском стиле с белыми стенами и черным полом - последний тренд
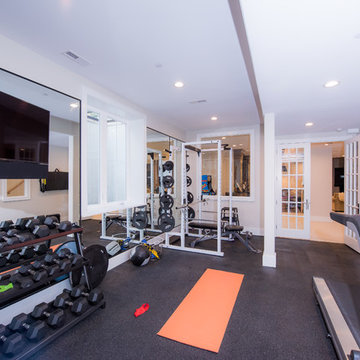
Home Gym
На фото: домашний тренажерный зал с тренажерами, белыми стенами и черным полом
На фото: домашний тренажерный зал с тренажерами, белыми стенами и черным полом
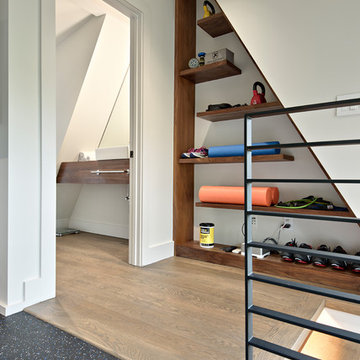
C. L. Fry Photo
На фото: универсальный домашний тренажерный зал в стиле неоклассика (современная классика) с белыми стенами и черным полом
На фото: универсальный домашний тренажерный зал в стиле неоклассика (современная классика) с белыми стенами и черным полом
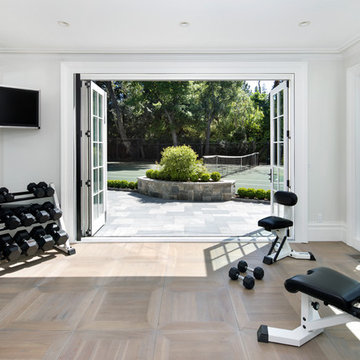
Свежая идея для дизайна: домашний тренажерный зал в классическом стиле с тренажерами, белыми стенами, светлым паркетным полом и бежевым полом - отличное фото интерьера

The lighting design in this rustic barn with a modern design was the designed and built by lighting designer Mike Moss. This was not only a dream to shoot because of my love for rustic architecture but also because the lighting design was so well done it was a ease to capture. Photography by Vernon Wentz of Ad Imagery
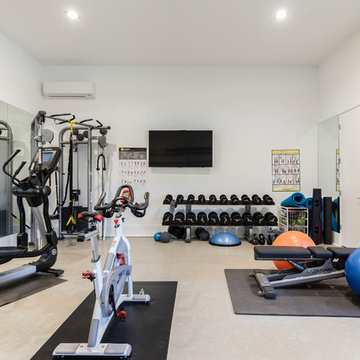
Источник вдохновения для домашнего уюта: универсальный домашний тренажерный зал среднего размера в современном стиле с белыми стенами и серым полом
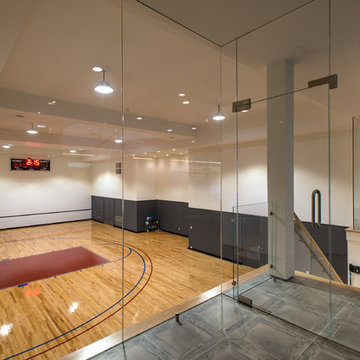
Стильный дизайн: спортзал в современном стиле с белыми стенами и паркетным полом среднего тона - последний тренд
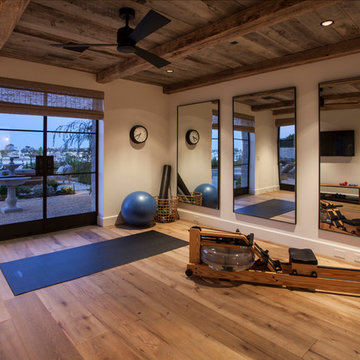
Свежая идея для дизайна: большая йога-студия с белыми стенами и паркетным полом среднего тона - отличное фото интерьера
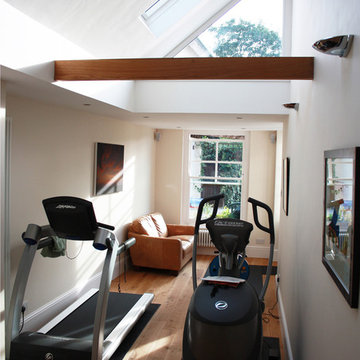
Joaquin Gindre of Keeps Architect. Completed gym with access to the rear garden. Natural light floods through the rooms due to the vaulted ceiling and high-level glazing.
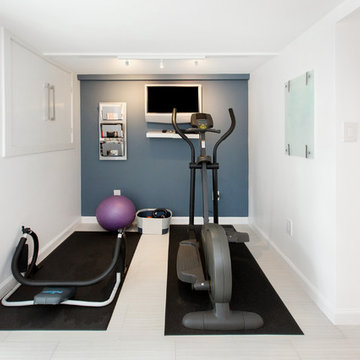
Integrated exercise room and office space, entertainment room with minibar and bubble chair, play room with under the stairs cool doll house, steam bath
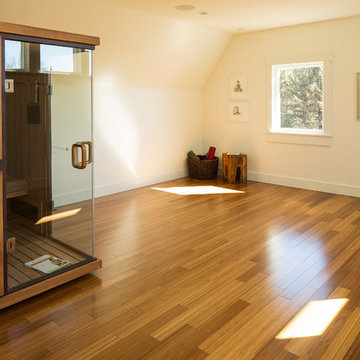
Troy Theis Photography
На фото: йога-студия среднего размера в стиле кантри с белыми стенами и паркетным полом среднего тона
На фото: йога-студия среднего размера в стиле кантри с белыми стенами и паркетным полом среднего тона

Dino Tonn
На фото: большая йога-студия в стиле неоклассика (современная классика) с белыми стенами и паркетным полом среднего тона
На фото: большая йога-студия в стиле неоклассика (современная классика) с белыми стенами и паркетным полом среднего тона
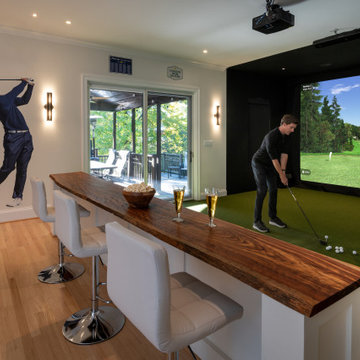
A custom home golf simulator and bar designed for a golf fan.
На фото: большой спортзал в классическом стиле с белыми стенами, светлым паркетным полом и зеленым полом с
На фото: большой спортзал в классическом стиле с белыми стенами, светлым паркетным полом и зеленым полом с
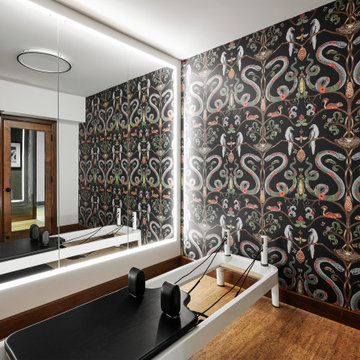
This small but mighty home gym features fun wallpaper, cork flooring, a mirror with a lit reveal, a Swedish ladder system, and custom casework.
Свежая идея для дизайна: маленький домашний тренажерный зал в современном стиле с белыми стенами, пробковым полом и коричневым полом для на участке и в саду - отличное фото интерьера
Свежая идея для дизайна: маленький домашний тренажерный зал в современном стиле с белыми стенами, пробковым полом и коричневым полом для на участке и в саду - отличное фото интерьера
Домашний тренажерный зал с белыми стенами – фото дизайна интерьера
1