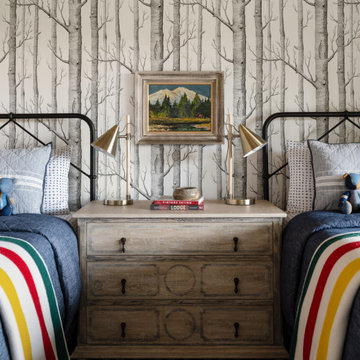Детская комната в стиле рустика для подростка – фото дизайна интерьера
Сортировать:
Бюджет
Сортировать:Популярное за сегодня
1 - 20 из 175 фото

Пример оригинального дизайна: большая детская в стиле рустика с спальным местом, бежевыми стенами, паркетным полом среднего тона, желтым полом, балками на потолке и деревянными стенами для подростка, мальчика

Flannel drapes balance the cedar cladding of these four bunks while also providing for privacy.
На фото: большая нейтральная детская в стиле рустика с спальным местом, бежевыми стенами, полом из сланца, черным полом и деревянными стенами для подростка, двоих детей
На фото: большая нейтральная детская в стиле рустика с спальным местом, бежевыми стенами, полом из сланца, черным полом и деревянными стенами для подростка, двоих детей

David Marlow Photography
Источник вдохновения для домашнего уюта: нейтральная детская среднего размера: освещение в стиле рустика с бежевыми стенами, ковровым покрытием, бежевым полом и спальным местом для подростка
Источник вдохновения для домашнего уюта: нейтральная детская среднего размера: освещение в стиле рустика с бежевыми стенами, ковровым покрытием, бежевым полом и спальным местом для подростка
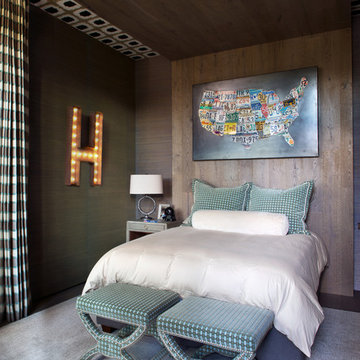
Свежая идея для дизайна: нейтральная детская в стиле рустика с спальным местом, коричневыми стенами, ковровым покрытием, серым полом, потолком с обоями и обоями на стенах для подростка - отличное фото интерьера
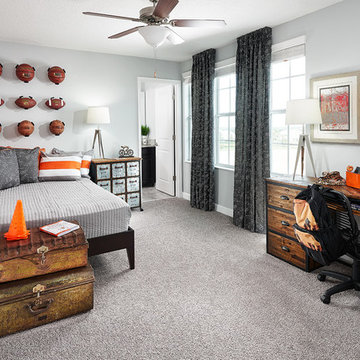
Studio Peck LLC
Источник вдохновения для домашнего уюта: детская в стиле рустика с спальным местом, серыми стенами, ковровым покрытием и серым полом для подростка, мальчика
Источник вдохновения для домашнего уюта: детская в стиле рустика с спальным местом, серыми стенами, ковровым покрытием и серым полом для подростка, мальчика

The attic space was transformed from a cold storage area of 700 SF to useable space with closed mechanical room and 'stage' area for kids. Structural collar ties were wrapped and stained to match the rustic hand-scraped hardwood floors. LED uplighting on beams adds great daylight effects. Short hallways lead to the dormer windows, required to meet the daylight code for the space. An additional steel metal 'hatch' ships ladder in the floor as a second code-required egress is a fun alternate exit for the kids, dropping into a closet below. The main staircase entrance is concealed with a secret bookcase door. The space is heated with a Mitsubishi attic wall heater, which sufficiently heats the space in Wisconsin winters.
One Room at a Time, Inc.
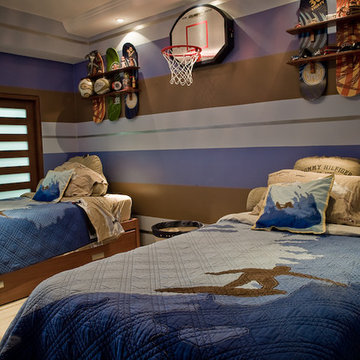
На фото: детская в стиле рустика с коричневыми стенами, полом из керамической плитки и бежевым полом для подростка
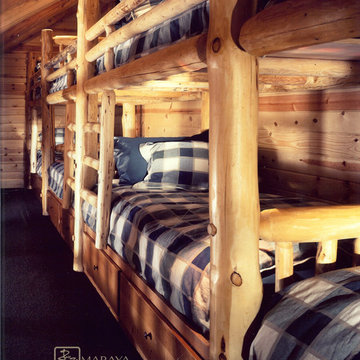
Loft bunk room in a ski lodge.
Multiple Ranch and Mountain Homes are shown in this project catalog: from Camarillo horse ranches to Lake Tahoe ski lodges. Featuring rock walls and fireplaces with decorative wrought iron doors, stained wood trusses and hand scraped beams. Rustic designs give a warm lodge feel to these large ski resort homes and cattle ranches. Pine plank or slate and stone flooring with custom old world wrought iron lighting, leather furniture and handmade, scraped wood dining tables give a warmth to the hard use of these homes, some of which are on working farms and orchards. Antique and new custom upholstery, covered in velvet with deep rich tones and hand knotted rugs in the bedrooms give a softness and warmth so comfortable and livable. In the kitchen, range hoods provide beautiful points of interest, from hammered copper, steel, and wood. Unique stone mosaic, custom painted tile and stone backsplash in the kitchen and baths.
designed by Maraya Interior Design. From their beautiful resort town of Ojai, they serve clients in Montecito, Hope Ranch, Malibu, Westlake and Calabasas, across the tri-county areas of Santa Barbara, Ventura and Los Angeles, south to Hidden Hills- north through Solvang and more.
Jack Hall, contractor,
Peter Malinowski, photo
Maraya Droney, architecture and interiors
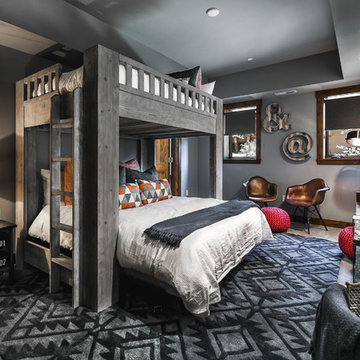
Casey Halliday Photography
Свежая идея для дизайна: большая нейтральная детская в стиле рустика с спальным местом, серыми стенами и ковровым покрытием для подростка - отличное фото интерьера
Свежая идея для дизайна: большая нейтральная детская в стиле рустика с спальным местом, серыми стенами и ковровым покрытием для подростка - отличное фото интерьера
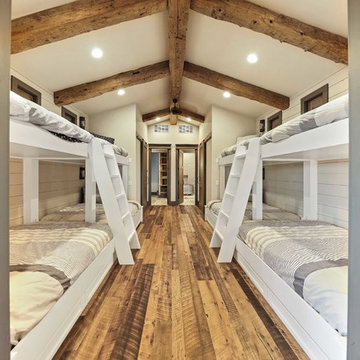
?: Lauren Keller | Luxury Real Estate Services, LLC
Reclaimed Wood Flooring - Sovereign Plank Wood Flooring - https://www.woodco.com/products/sovereign-plank/
Reclaimed Hand Hewn Beams - https://www.woodco.com/products/reclaimed-hand-hewn-beams/
Reclaimed Oak Patina Faced Floors, Skip Planed, Original Saw Marks. Wide Plank Reclaimed Oak Floors, Random Width Reclaimed Flooring.
Reclaimed Beams in Ceiling - Hand Hewn Reclaimed Beams.
Barnwood Paneling & Ceiling - Wheaton Wallboard
Reclaimed Beam Mantel
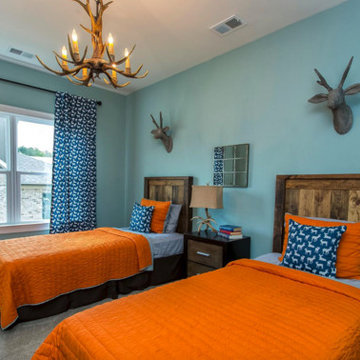
This rustic boys' bedroom is bright and colorful with turquoise walls and bright orange bedding. The antler chandelier is a perfect touch.
На фото: детская в стиле рустика с спальным местом, синими стенами и ковровым покрытием для подростка, двоих детей
На фото: детская в стиле рустика с спальным местом, синими стенами и ковровым покрытием для подростка, двоих детей
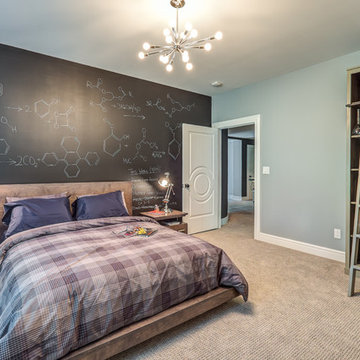
Dawn Smith Photography
Стильный дизайн: большая нейтральная детская в стиле рустика с спальным местом, серыми стенами, ковровым покрытием и бежевым полом для подростка - последний тренд
Стильный дизайн: большая нейтральная детская в стиле рустика с спальным местом, серыми стенами, ковровым покрытием и бежевым полом для подростка - последний тренд
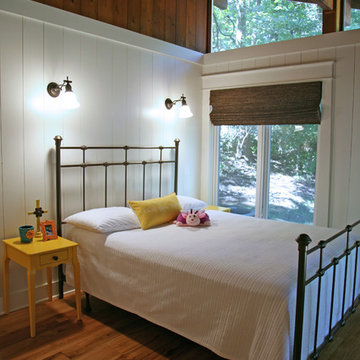
Keeping the wood beams and ceilings, and enhancing them with natural oils was the ticket to success with this older A frame cottage. Painting out the walls was the second ticket. The marriage of materials keeps this cottage cozy and still fresh at the same time.
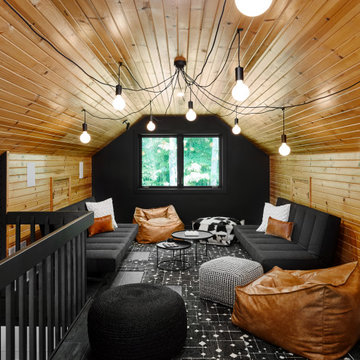
poufs
На фото: нейтральная детская в стиле рустика с сводчатым потолком, деревянным потолком и деревянными стенами для подростка
На фото: нейтральная детская в стиле рустика с сводчатым потолком, деревянным потолком и деревянными стенами для подростка
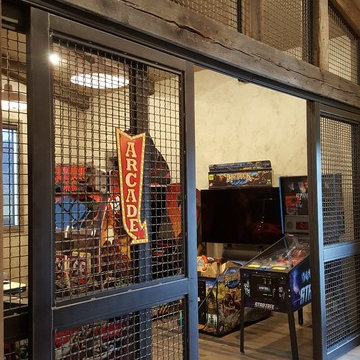
This Party Barn was designed using a mineshaft theme. Our fabrication team brought the builders vision to life. We were able to fabricate the steel mesh walls and track doors for the coat closet, arcade and the wall above the bowling pins. The bowling alleys tables and bar stools have a simple industrial design with a natural steel finish. The chain divider and steel post caps add to the mineshaft look; while the fireplace face and doors add the rustic touch of elegance and relaxation. The industrial theme was further incorporated through out the entire project by keeping open welds on the grab rail, and by using industrial mesh on the handrail around the edge of the loft.
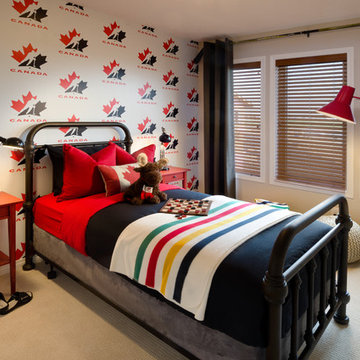
Shellard Photography
Пример оригинального дизайна: детская среднего размера в стиле рустика с спальным местом, бежевыми стенами и ковровым покрытием для подростка, мальчика
Пример оригинального дизайна: детская среднего размера в стиле рустика с спальным местом, бежевыми стенами и ковровым покрытием для подростка, мальчика
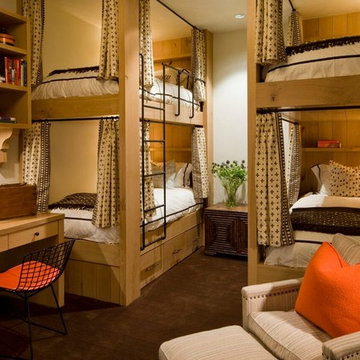
Photo by David O. Marlow
Источник вдохновения для домашнего уюта: большая нейтральная детская в стиле рустика с спальным местом, белыми стенами, ковровым покрытием и коричневым полом для подростка
Источник вдохновения для домашнего уюта: большая нейтральная детская в стиле рустика с спальным местом, белыми стенами, ковровым покрытием и коричневым полом для подростка
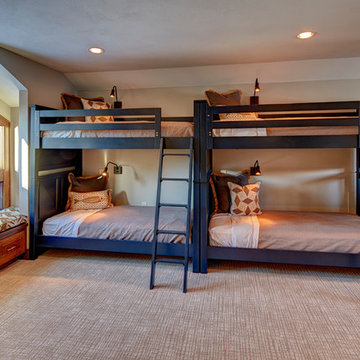
Стильный дизайн: детская среднего размера в стиле рустика с спальным местом, бежевыми стенами и ковровым покрытием для подростка, мальчика, двоих детей - последний тренд
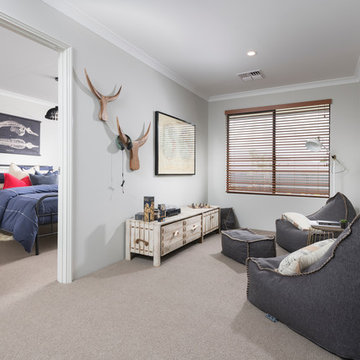
D-Max Photography
На фото: нейтральная детская в стиле рустика с рабочим местом, ковровым покрытием и серыми стенами для подростка
На фото: нейтральная детская в стиле рустика с рабочим местом, ковровым покрытием и серыми стенами для подростка
Детская комната в стиле рустика для подростка – фото дизайна интерьера
1


