Детская комната в стиле ретро с спальным местом – фото дизайна интерьера
Сортировать:Популярное за сегодня
1 - 20 из 422 фото
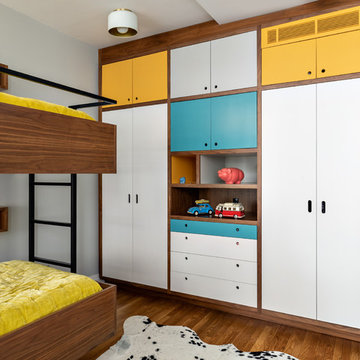
Свежая идея для дизайна: нейтральная детская в стиле ретро с спальным местом, серыми стенами и паркетным полом среднего тона для ребенка от 4 до 10 лет, двоих детей - отличное фото интерьера

Our Austin studio decided to go bold with this project by ensuring that each space had a unique identity in the Mid-Century Modern style bathroom, butler's pantry, and mudroom. We covered the bathroom walls and flooring with stylish beige and yellow tile that was cleverly installed to look like two different patterns. The mint cabinet and pink vanity reflect the mid-century color palette. The stylish knobs and fittings add an extra splash of fun to the bathroom.
The butler's pantry is located right behind the kitchen and serves multiple functions like storage, a study area, and a bar. We went with a moody blue color for the cabinets and included a raw wood open shelf to give depth and warmth to the space. We went with some gorgeous artistic tiles that create a bold, intriguing look in the space.
In the mudroom, we used siding materials to create a shiplap effect to create warmth and texture – a homage to the classic Mid-Century Modern design. We used the same blue from the butler's pantry to create a cohesive effect. The large mint cabinets add a lighter touch to the space.
---
Project designed by the Atomic Ranch featured modern designers at Breathe Design Studio. From their Austin design studio, they serve an eclectic and accomplished nationwide clientele including in Palm Springs, LA, and the San Francisco Bay Area.
For more about Breathe Design Studio, see here: https://www.breathedesignstudio.com/
To learn more about this project, see here: https://www.breathedesignstudio.com/atomic-ranch
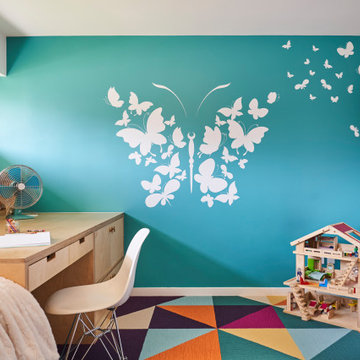
Timeless kid's rooms are possible with clever detailing that can easily be updated without starting from scratch every time. As the kiddos grow up and go through different phases - this custom, built-in bedroom design stays current just by updating the accessories, bedding, and even the carpet tile is easily updated when desired. Simple and bespoke, the Birch Europly built-in includes a twin bed and trundle, a secret library, open shelving, a desk, storage cabinet, and hidden crawl space under the desk.
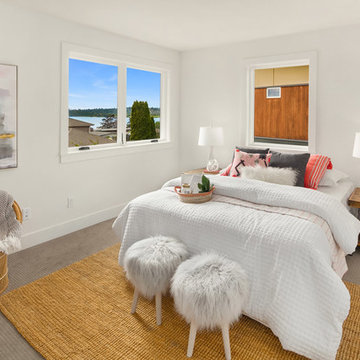
A soft and feminine girl's teen room with white bedding, pink accents, and a sisal area rug.
Идея дизайна: детская среднего размера в стиле ретро с спальным местом, белыми стенами, ковровым покрытием и бежевым полом для подростка, девочки
Идея дизайна: детская среднего размера в стиле ретро с спальным местом, белыми стенами, ковровым покрытием и бежевым полом для подростка, девочки
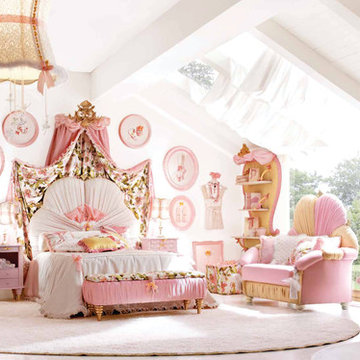
AltaModa kid's Bedroom
Miss Ballerina Girl Bedroom
Visit www.imagine-living.com
For more information, please email: ilive@imagine-living.com
Стильный дизайн: большая детская в стиле ретро с спальным местом, белыми стенами и ковровым покрытием для подростка, девочки - последний тренд
Стильный дизайн: большая детская в стиле ретро с спальным местом, белыми стенами и ковровым покрытием для подростка, девочки - последний тренд
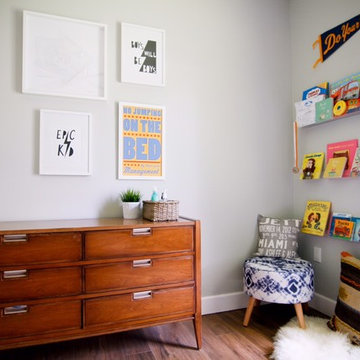
Alexis Aleman Photography
Свежая идея для дизайна: детская среднего размера в стиле ретро с спальным местом, серыми стенами и темным паркетным полом для ребенка от 1 до 3 лет, мальчика - отличное фото интерьера
Свежая идея для дизайна: детская среднего размера в стиле ретро с спальным местом, серыми стенами и темным паркетным полом для ребенка от 1 до 3 лет, мальчика - отличное фото интерьера

The architecture of this mid-century ranch in Portland’s West Hills oozes modernism’s core values. We wanted to focus on areas of the home that didn’t maximize the architectural beauty. The Client—a family of three, with Lucy the Great Dane, wanted to improve what was existing and update the kitchen and Jack and Jill Bathrooms, add some cool storage solutions and generally revamp the house.
We totally reimagined the entry to provide a “wow” moment for all to enjoy whilst entering the property. A giant pivot door was used to replace the dated solid wood door and side light.
We designed and built new open cabinetry in the kitchen allowing for more light in what was a dark spot. The kitchen got a makeover by reconfiguring the key elements and new concrete flooring, new stove, hood, bar, counter top, and a new lighting plan.
Our work on the Humphrey House was featured in Dwell Magazine.
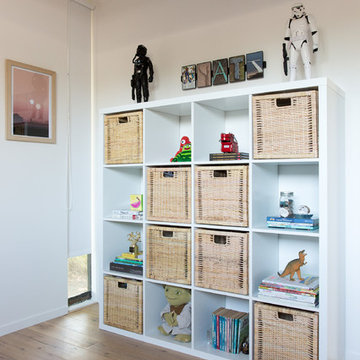
Simple storage makes sure that all the toys have a home when its time to clean up. Custom Star Wars prints from Etsy.
Photo Credit: Meghan Caudill
Пример оригинального дизайна: нейтральная детская среднего размера в стиле ретро с белыми стенами и спальным местом для ребенка от 4 до 10 лет
Пример оригинального дизайна: нейтральная детская среднего размера в стиле ретро с белыми стенами и спальным местом для ребенка от 4 до 10 лет
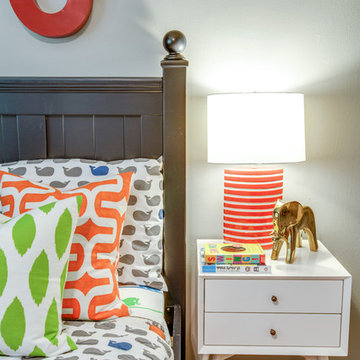
The goal of this whole home refresh was to create a fun, fresh and collected look that was both kid-friendly and livable. Cosmetic updates included selecting vibrantly colored and happy hues, bold wallpaper and modern accents to create a dynamic family-friendly home.
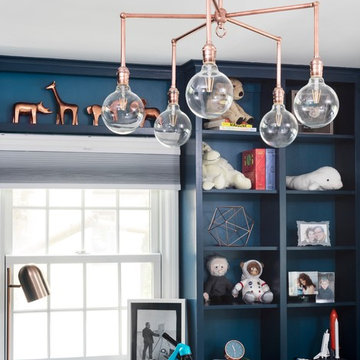
An awkward shaped space got a face lift with custom built ins and a custom bed filled with hidden storage, creating a charming little boys bedroom that can be grown into over many years. The bed and the built ins are painted in Benjamin Moore Twilight. The copper pulls, ladder and chandelier were custom made out of hardware store pipes and The ceiling over the bed was painted in Benjamin Moore Hale Navy and is filled with silver stars. Photography by Hulya Kolabas
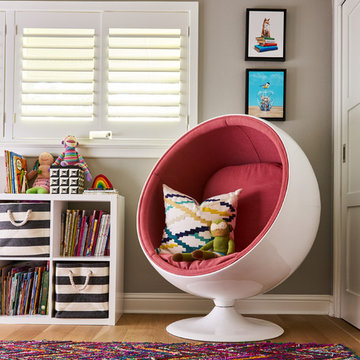
Highly edited and livable, this Dallas mid-century residence is both bright and airy. The layered neutrals are brightened with carefully placed pops of color, creating a simultaneously welcoming and relaxing space. The home is a perfect spot for both entertaining large groups and enjoying family time -- exactly what the clients were looking for.
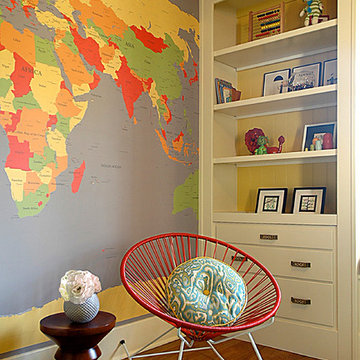
Источник вдохновения для домашнего уюта: нейтральная детская в стиле ретро с спальным местом и паркетным полом среднего тона для ребенка от 1 до 3 лет
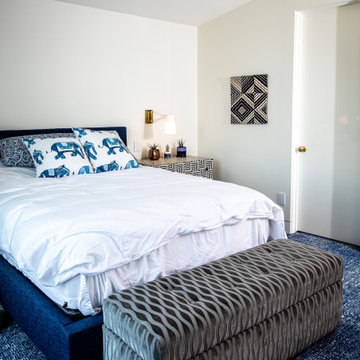
Стильный дизайн: большая детская в стиле ретро с спальным местом, белыми стенами, ковровым покрытием и синим полом для ребенка от 4 до 10 лет, мальчика - последний тренд
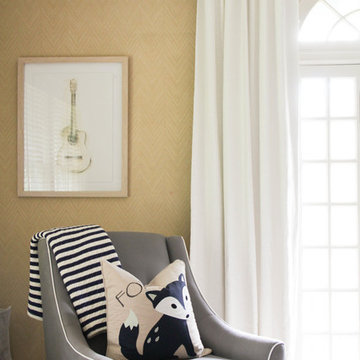
This project we just arranged the room to fit the space better. We added lighting and drapery from Anthropologie to fit the the bow and arrow theme.
На фото: детская в стиле ретро с спальным местом, желтыми стенами и ковровым покрытием для ребенка от 1 до 3 лет, мальчика с
На фото: детская в стиле ретро с спальным местом, желтыми стенами и ковровым покрытием для ребенка от 1 до 3 лет, мальчика с
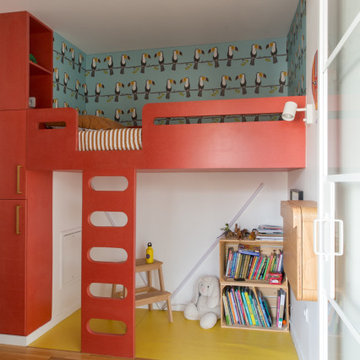
Идея дизайна: маленькая нейтральная детская в стиле ретро с спальным местом, белыми стенами, полом из линолеума, желтым полом и обоями на стенах для на участке и в саду, ребенка от 4 до 10 лет
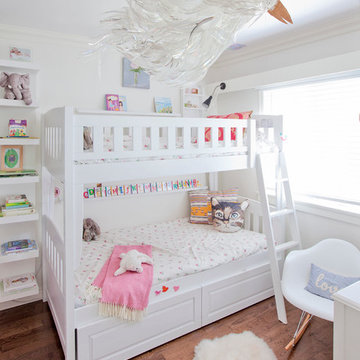
Janis Nicolay
Идея дизайна: маленькая детская в стиле ретро с спальным местом, белыми стенами и паркетным полом среднего тона для на участке и в саду, ребенка от 4 до 10 лет
Идея дизайна: маленькая детская в стиле ретро с спальным местом, белыми стенами и паркетным полом среднего тона для на участке и в саду, ребенка от 4 до 10 лет
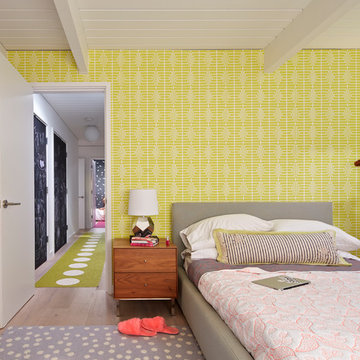
All new doors, trims and baseboards. New du chateau, heated flooring. A real makeover.
Bruce Damonte Photography
На фото: детская в стиле ретро с спальным местом и разноцветными стенами для подростка, девочки с
На фото: детская в стиле ретро с спальным местом и разноцветными стенами для подростка, девочки с
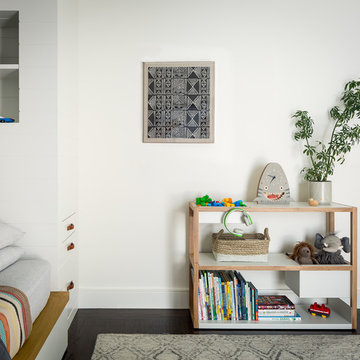
Scott Hargis
Пример оригинального дизайна: нейтральная детская среднего размера в стиле ретро с спальным местом и ковровым покрытием
Пример оригинального дизайна: нейтральная детская среднего размера в стиле ретро с спальным местом и ковровым покрытием
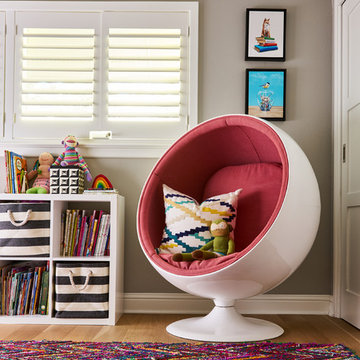
Highly edited and livable, this Dallas mid-century residence is both bright and airy. The layered neutrals are brightened with carefully placed pops of color, creating a simultaneously welcoming and relaxing space. The home is a perfect spot for both entertaining large groups and enjoying family time -- exactly what the clients were looking for.
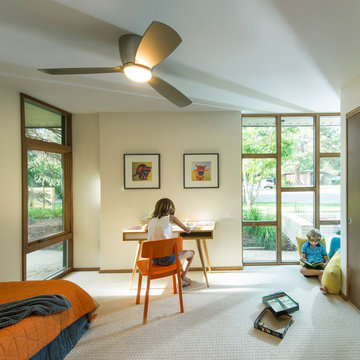
Front Bedroom - Original Floor Plan
LaCasse Photography
Пример оригинального дизайна: нейтральная детская в стиле ретро с спальным местом, белыми стенами и ковровым покрытием
Пример оригинального дизайна: нейтральная детская в стиле ретро с спальным местом, белыми стенами и ковровым покрытием
Детская комната в стиле ретро с спальным местом – фото дизайна интерьера
1