Детская комната в стиле ретро с обоями на стенах – фото дизайна интерьера
Сортировать:
Бюджет
Сортировать:Популярное за сегодня
1 - 20 из 102 фото
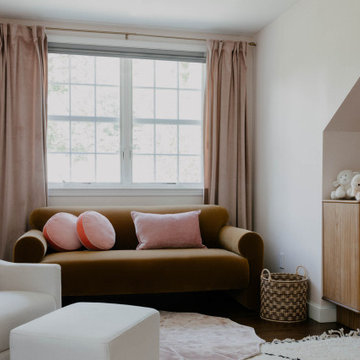
Пример оригинального дизайна: комната для малыша среднего размера в стиле ретро с паркетным полом среднего тона, сводчатым потолком и обоями на стенах для девочки
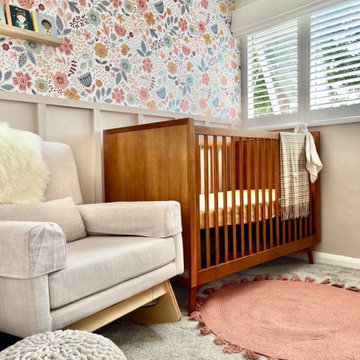
Свежая идея для дизайна: маленькая комната для малыша в стиле ретро с бежевыми стенами, ковровым покрытием, серым полом и обоями на стенах для на участке и в саду, девочки - отличное фото интерьера
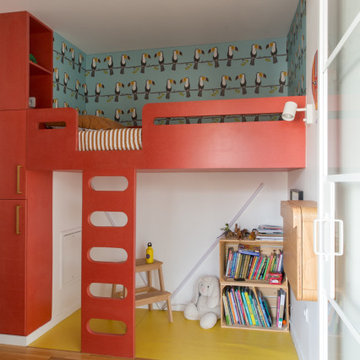
Идея дизайна: маленькая нейтральная детская в стиле ретро с спальным местом, белыми стенами, полом из линолеума, желтым полом и обоями на стенах для на участке и в саду, ребенка от 4 до 10 лет
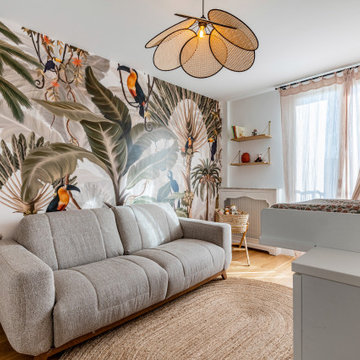
Пример оригинального дизайна: нейтральная комната для малыша среднего размера в стиле ретро с бежевыми стенами, светлым паркетным полом, коричневым полом и обоями на стенах
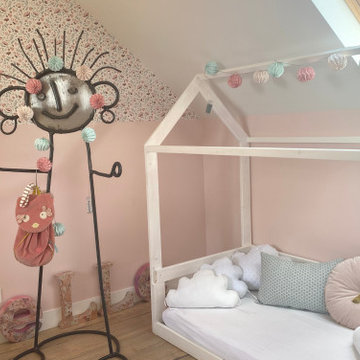
Maelle a 4 ans et elle va bientôt être grande sœur. C'est donc tout naturellement qu'elle a accepté de céder sa chambre à son petit frère qui va naître dans quelques mois. Sa future chambre, nichée sous les combles, servait plutôt de grenier pour entreposer tout un tas d'affaires. Il a fallu faire donc preuve de capacité à se projeter et d'imagination pour lui aménager sa chambre de rêve. Alors quand elle me l'a expliqué, sa chambre de rêve était composée de, je cite : "des animaux, du rose, des belles lumières". Ni une, ni deux, WherDeco en coup de baguette magique lui à proposé une chambre enchantée au charme d'antan.
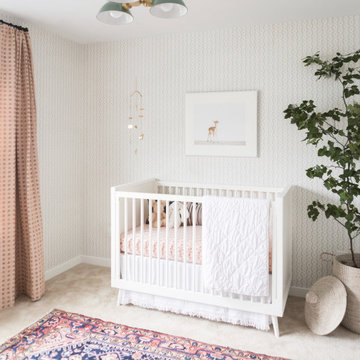
Идея дизайна: комната для малыша среднего размера в стиле ретро с обоями на стенах для девочки
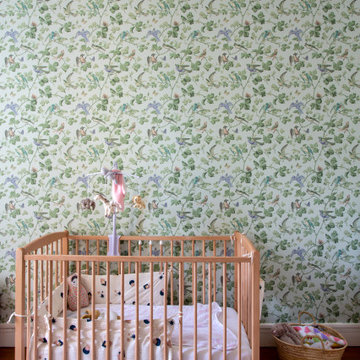
Cet appartement en location avait besoin d’un vrai coup de pouce déco ! Doté d’une jolie base hausmannienne, les locataires m’ont demandé d’apporter des touches douces, scandinaves. J’ai donc opté pour les chambres et le salon/SAM de teintes vert-bleu, subtiles et des matières comme le lin et le velours avec du mobilier en bois.
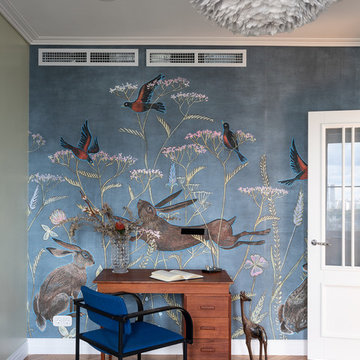
Стильный дизайн: нейтральная детская в стиле ретро с рабочим местом, синими стенами, паркетным полом среднего тона, коричневым полом и обоями на стенах - последний тренд

Our Austin studio decided to go bold with this project by ensuring that each space had a unique identity in the Mid-Century Modern style bathroom, butler's pantry, and mudroom. We covered the bathroom walls and flooring with stylish beige and yellow tile that was cleverly installed to look like two different patterns. The mint cabinet and pink vanity reflect the mid-century color palette. The stylish knobs and fittings add an extra splash of fun to the bathroom.
The butler's pantry is located right behind the kitchen and serves multiple functions like storage, a study area, and a bar. We went with a moody blue color for the cabinets and included a raw wood open shelf to give depth and warmth to the space. We went with some gorgeous artistic tiles that create a bold, intriguing look in the space.
In the mudroom, we used siding materials to create a shiplap effect to create warmth and texture – a homage to the classic Mid-Century Modern design. We used the same blue from the butler's pantry to create a cohesive effect. The large mint cabinets add a lighter touch to the space.
---
Project designed by the Atomic Ranch featured modern designers at Breathe Design Studio. From their Austin design studio, they serve an eclectic and accomplished nationwide clientele including in Palm Springs, LA, and the San Francisco Bay Area.
For more about Breathe Design Studio, see here: https://www.breathedesignstudio.com/
To learn more about this project, see here: https://www.breathedesignstudio.com/atomic-ranch
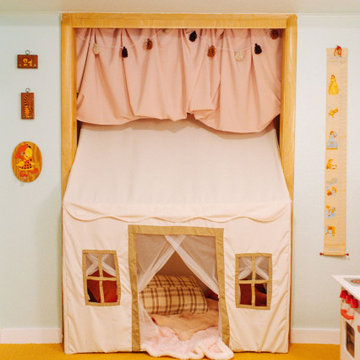
Стильный дизайн: нейтральная детская с игровой среднего размера в стиле ретро с синими стенами, ковровым покрытием, желтым полом и обоями на стенах для ребенка от 1 до 3 лет - последний тренд
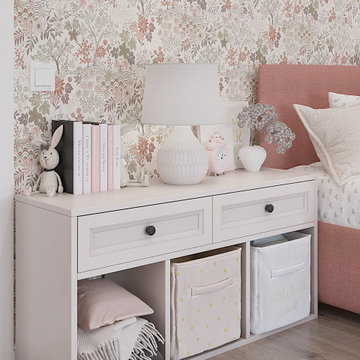
Стильный дизайн: маленькая детская в стиле ретро с спальным местом, разноцветными стенами, полом из винила, коричневым полом и обоями на стенах для на участке и в саду, ребенка от 4 до 10 лет, девочки - последний тренд
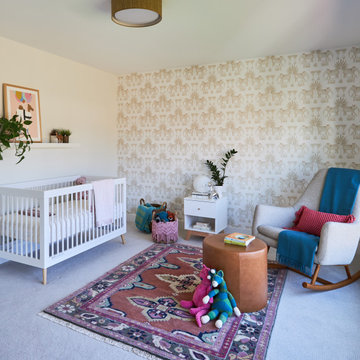
For the fourth baby in the family, this nursery was a collection of new and old. The precious Serena and Lily wallpaper sets the tone for modern whimsy. A colorful Caitlyn Wilson rug and comfortable chair amp up the warmth and welcome hours of play and rest. Design by Two Hands Interiors.
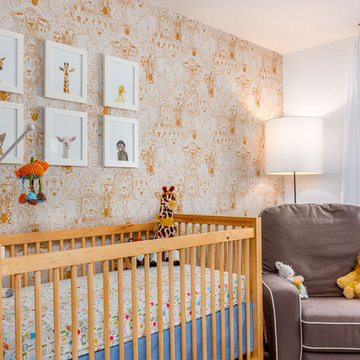
Here is an architecturally built house from the early 1970's which was brought into the new century during this complete home remodel by opening up the main living space with two small additions off the back of the house creating a seamless exterior wall, dropping the floor to one level throughout, exposing the post an beam supports, creating main level on-suite, den/office space, refurbishing the existing powder room, adding a butlers pantry, creating an over sized kitchen with 17' island, refurbishing the existing bedrooms and creating a new master bedroom floor plan with walk in closet, adding an upstairs bonus room off an existing porch, remodeling the existing guest bathroom, and creating an in-law suite out of the existing workshop and garden tool room.
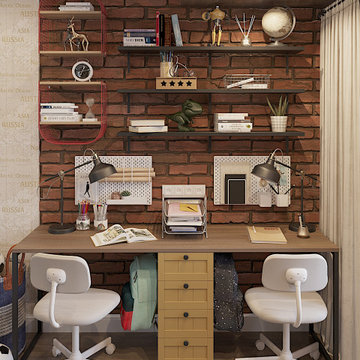
На фото: детская среднего размера в стиле ретро с разноцветными стенами, полом из винила, коричневым полом и обоями на стенах для мальчика, двоих детей
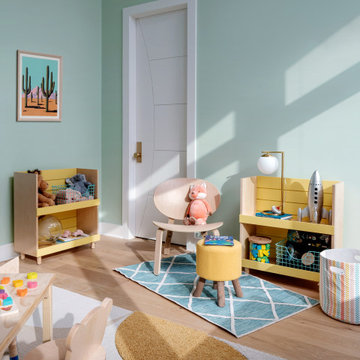
Our Austin studio decided to go bold with this project by ensuring that each space had a unique identity in the Mid-Century Modern style bathroom, butler's pantry, and mudroom. We covered the bathroom walls and flooring with stylish beige and yellow tile that was cleverly installed to look like two different patterns. The mint cabinet and pink vanity reflect the mid-century color palette. The stylish knobs and fittings add an extra splash of fun to the bathroom.
The butler's pantry is located right behind the kitchen and serves multiple functions like storage, a study area, and a bar. We went with a moody blue color for the cabinets and included a raw wood open shelf to give depth and warmth to the space. We went with some gorgeous artistic tiles that create a bold, intriguing look in the space.
In the mudroom, we used siding materials to create a shiplap effect to create warmth and texture – a homage to the classic Mid-Century Modern design. We used the same blue from the butler's pantry to create a cohesive effect. The large mint cabinets add a lighter touch to the space.
---
Project designed by the Atomic Ranch featured modern designers at Breathe Design Studio. From their Austin design studio, they serve an eclectic and accomplished nationwide clientele including in Palm Springs, LA, and the San Francisco Bay Area.
For more about Breathe Design Studio, see here: https://www.breathedesignstudio.com/
To learn more about this project, see here: https://www.breathedesignstudio.com/atomic-ranch
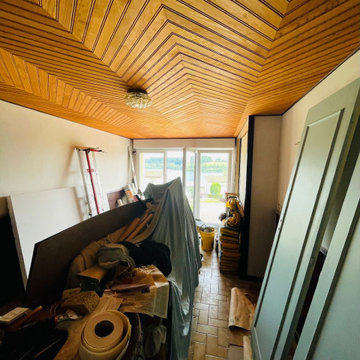
Ici, c'est le bordel...
Mais regardez au loin, on peut voir que les fenêtres ont été changées, franchement, y'a pas photo niveau luminosité, c'est vraiment mieux!
Le papier a été retiré des murs, plus qu'à mettre le nouveau, aller hop!
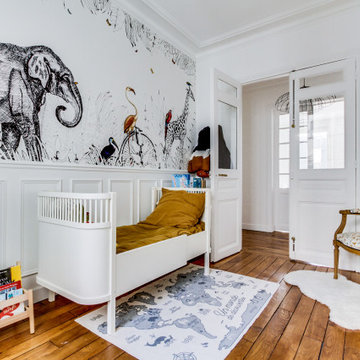
Réalisation d'une chambre d'enfant
Стильный дизайн: детская среднего размера в стиле ретро с спальным местом, белыми стенами, светлым паркетным полом, бежевым полом и обоями на стенах для ребенка от 4 до 10 лет, мальчика - последний тренд
Стильный дизайн: детская среднего размера в стиле ретро с спальным местом, белыми стенами, светлым паркетным полом, бежевым полом и обоями на стенах для ребенка от 4 до 10 лет, мальчика - последний тренд
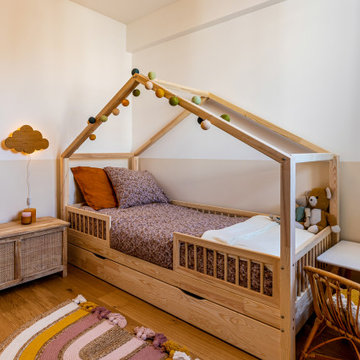
Стильный дизайн: нейтральная детская среднего размера в стиле ретро с спальным местом, бежевыми стенами, светлым паркетным полом, коричневым полом и обоями на стенах для ребенка от 4 до 10 лет - последний тренд
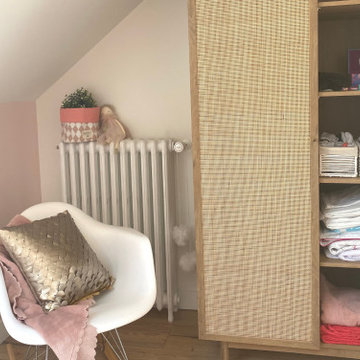
Maelle a 4 ans et elle va bientôt être grande sœur. C'est donc tout naturellement qu'elle a accepté de céder sa chambre à son petit frère qui va naître dans quelques mois. Sa future chambre, nichée sous les combles, servait plutôt de grenier pour entreposer tout un tas d'affaires. Il a fallu faire donc preuve de capacité à se projeter et d'imagination pour lui aménager sa chambre de rêve. Alors quand elle me l'a expliqué, sa chambre de rêve était composée de, je cite : "des animaux, du rose, des belles lumières". Ni une, ni deux, WherDeco en coup de baguette magique lui à proposé une chambre enchantée au charme d'antan.
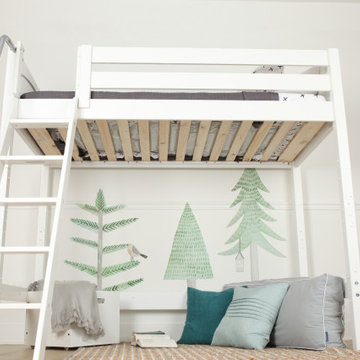
This Maxtrix Loft creates perfect space for sleep, study and play all at one place. Makes this the ultimate combination of fun and function. Customizable ladder style and location. www.maxtrixkids.com
Детская комната в стиле ретро с обоями на стенах – фото дизайна интерьера
1

