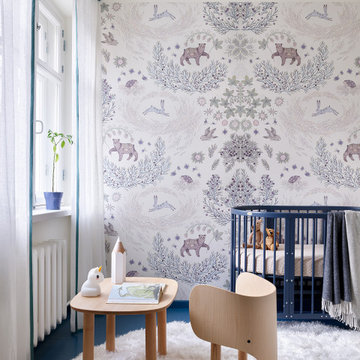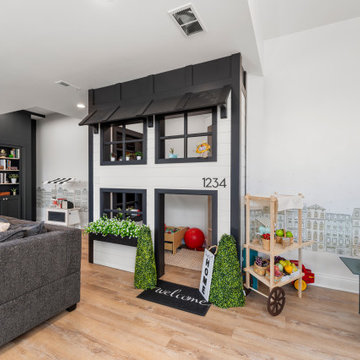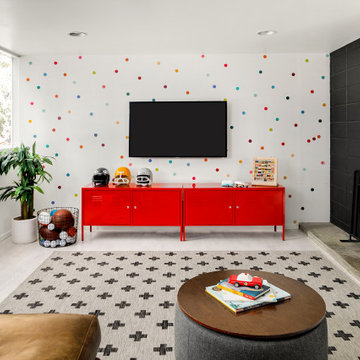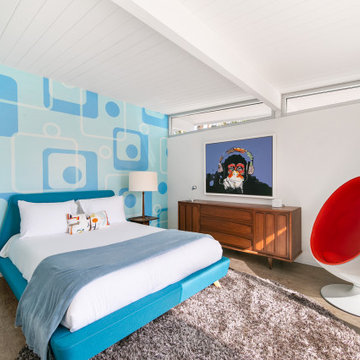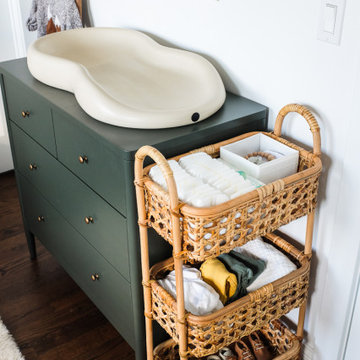Детская комната в стиле ретро – фото дизайна интерьера

Our Austin studio decided to go bold with this project by ensuring that each space had a unique identity in the Mid-Century Modern style bathroom, butler's pantry, and mudroom. We covered the bathroom walls and flooring with stylish beige and yellow tile that was cleverly installed to look like two different patterns. The mint cabinet and pink vanity reflect the mid-century color palette. The stylish knobs and fittings add an extra splash of fun to the bathroom.
The butler's pantry is located right behind the kitchen and serves multiple functions like storage, a study area, and a bar. We went with a moody blue color for the cabinets and included a raw wood open shelf to give depth and warmth to the space. We went with some gorgeous artistic tiles that create a bold, intriguing look in the space.
In the mudroom, we used siding materials to create a shiplap effect to create warmth and texture – a homage to the classic Mid-Century Modern design. We used the same blue from the butler's pantry to create a cohesive effect. The large mint cabinets add a lighter touch to the space.
---
Project designed by the Atomic Ranch featured modern designers at Breathe Design Studio. From their Austin design studio, they serve an eclectic and accomplished nationwide clientele including in Palm Springs, LA, and the San Francisco Bay Area.
For more about Breathe Design Studio, see here: https://www.breathedesignstudio.com/
To learn more about this project, see here: https://www.breathedesignstudio.com/atomic-ranch
Find the right local pro for your project
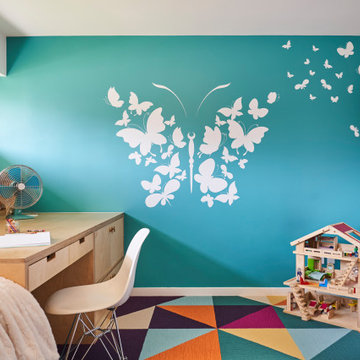
Timeless kid's rooms are possible with clever detailing that can easily be updated without starting from scratch every time. As the kiddos grow up and go through different phases - this custom, built-in bedroom design stays current just by updating the accessories, bedding, and even the carpet tile is easily updated when desired. Simple and bespoke, the Birch Europly built-in includes a twin bed and trundle, a secret library, open shelving, a desk, storage cabinet, and hidden crawl space under the desk.
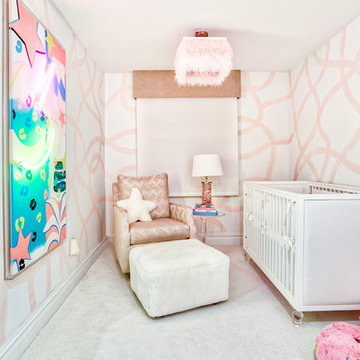
Bella crib features Acrylic legs and a flat fabric panel for texture and substance. The small space is brighten by the light and white tones and the colorful artwork and wall pattern add visual depth and define the layout. A beautiful design concept by Vanessa Antonelli
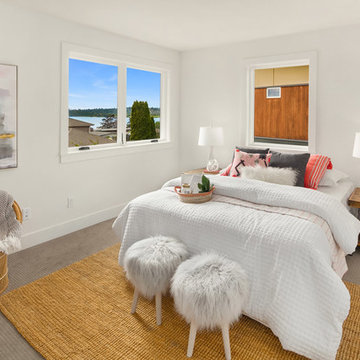
A soft and feminine girl's teen room with white bedding, pink accents, and a sisal area rug.
Идея дизайна: детская среднего размера в стиле ретро с спальным местом, белыми стенами, ковровым покрытием и бежевым полом для подростка, девочки
Идея дизайна: детская среднего размера в стиле ретро с спальным местом, белыми стенами, ковровым покрытием и бежевым полом для подростка, девочки
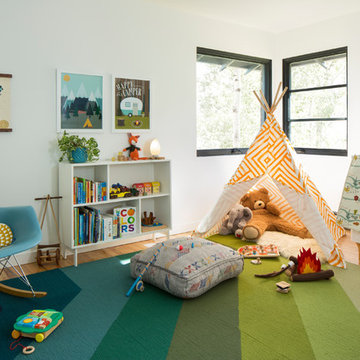
Many people can’t see beyond the current aesthetics when looking to buy a house, but this innovative couple recognized the good bones of their mid-century style home in Golden’s Applewood neighborhood and were determined to make the necessary updates to create the perfect space for their family.
In order to turn this older residence into a modern home that would meet the family’s current lifestyle, we replaced all the original windows with new, wood-clad black windows. The design of window is a nod to the home’s mid-century roots with modern efficiency and a polished appearance. We also wanted the interior of the home to feel connected to the awe-inspiring outside, so we opened up the main living area with a vaulted ceiling. To add a contemporary but sleek look to the fireplace, we crafted the mantle out of cold rolled steel. The texture of the cold rolled steel conveys a natural aesthetic and pairs nicely with the walnut mantle we built to cap the steel, uniting the design in the kitchen and the built-in entryway.
Everyone at Factor developed rich relationships with this beautiful family while collaborating through the design and build of their freshly renovated, contemporary home. We’re grateful to have the opportunity to work with such amazing people, creating inspired spaces that enhance the quality of their lives.
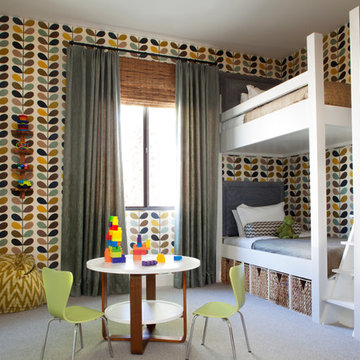
Built on Frank Sinatra’s estate, this custom home was designed to be a fun and relaxing weekend retreat for our clients who live full time in Orange County. As a second home and playing up the mid-century vibe ubiquitous in the desert, we departed from our clients’ more traditional style to create a modern and unique space with the feel of a boutique hotel. Classic mid-century materials were used for the architectural elements and hard surfaces of the home such as walnut flooring and cabinetry, terrazzo stone and straight set brick walls, while the furnishings are a more eclectic take on modern style. We paid homage to “Old Blue Eyes” by hanging a 6’ tall image of his mug shot in the entry.
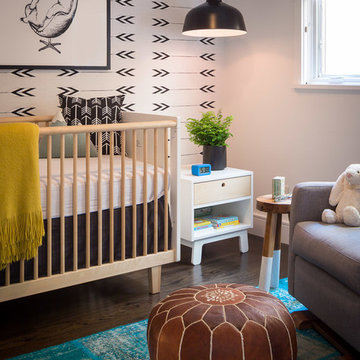
First home, savvy art owners, decided to hire RBD to design their recently purchased two story, four bedroom, midcentury Diamond Heights home to merge their new parenthood and love for entertaining lifestyles. Hired two months prior to the arrival of their baby boy, RBD was successful in installing the nursery just in time. The home required little architectural spatial reconfiguration given the previous owner was an architect, allowing RBD to focus mainly on furniture, fixtures and accessories while updating only a few finishes. New paint grade paneling added a needed midcentury texture to the entry, while an existing site for sore eyes radiator, received a new walnut cover creating a built-in mid-century custom headboard for the guest room, perfect for large art and plant decoration. RBD successfully paired furniture and art selections to connect the existing material finishes by keeping fabrics neutral and complimentary to the existing finishes. The backyard, an SF rare oasis, showcases a hanging chair and custom outdoor floor cushions for easy lounging, while a stylish midcentury heated bench allows easy outdoor entertaining in the SF climate.
Photography Credit: Scott Hargis Photography
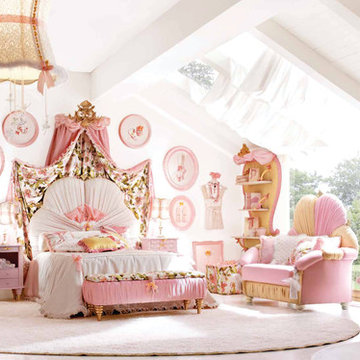
AltaModa kid's Bedroom
Miss Ballerina Girl Bedroom
Visit www.imagine-living.com
For more information, please email: ilive@imagine-living.com
Стильный дизайн: большая детская в стиле ретро с спальным местом, белыми стенами и ковровым покрытием для подростка, девочки - последний тренд
Стильный дизайн: большая детская в стиле ретро с спальным местом, белыми стенами и ковровым покрытием для подростка, девочки - последний тренд
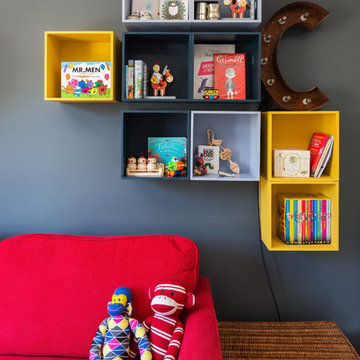
Ignas Jermosenka
Свежая идея для дизайна: комната для малыша в стиле ретро с серыми стенами для мальчика - отличное фото интерьера
Свежая идея для дизайна: комната для малыша в стиле ретро с серыми стенами для мальчика - отличное фото интерьера
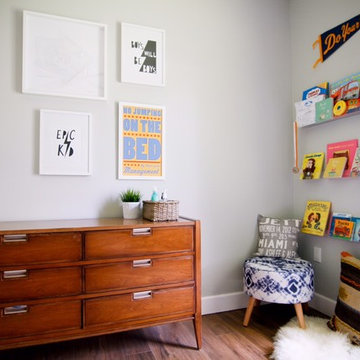
Alexis Aleman Photography
Свежая идея для дизайна: детская среднего размера в стиле ретро с спальным местом, серыми стенами и темным паркетным полом для ребенка от 1 до 3 лет, мальчика - отличное фото интерьера
Свежая идея для дизайна: детская среднего размера в стиле ретро с спальным местом, серыми стенами и темным паркетным полом для ребенка от 1 до 3 лет, мальчика - отличное фото интерьера

The architecture of this mid-century ranch in Portland’s West Hills oozes modernism’s core values. We wanted to focus on areas of the home that didn’t maximize the architectural beauty. The Client—a family of three, with Lucy the Great Dane, wanted to improve what was existing and update the kitchen and Jack and Jill Bathrooms, add some cool storage solutions and generally revamp the house.
We totally reimagined the entry to provide a “wow” moment for all to enjoy whilst entering the property. A giant pivot door was used to replace the dated solid wood door and side light.
We designed and built new open cabinetry in the kitchen allowing for more light in what was a dark spot. The kitchen got a makeover by reconfiguring the key elements and new concrete flooring, new stove, hood, bar, counter top, and a new lighting plan.
Our work on the Humphrey House was featured in Dwell Magazine.
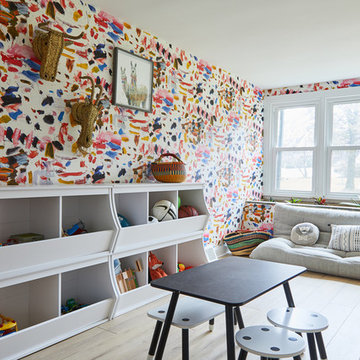
На фото: нейтральная детская с игровой в стиле ретро с разноцветными стенами, светлым паркетным полом и бежевым полом для ребенка от 4 до 10 лет
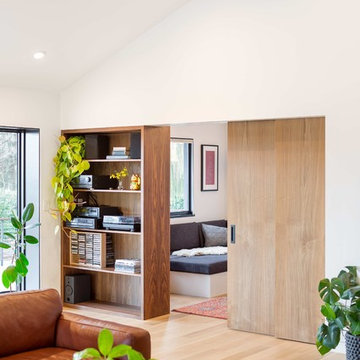
Mid-Century update to a home located in NW Portland. The project included a new kitchen with skylights, multi-slide wall doors on both sides of the home, kitchen gathering desk, children's playroom, and opening up living room and dining room ceiling to dramatic vaulted ceilings. The project team included Risa Boyer Architecture. Photos: Josh Partee
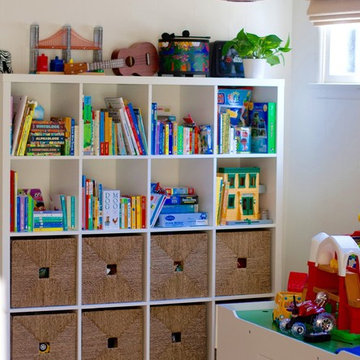
Storage solutions for children's toys that are still stylish, and fit with the modern aesthetic of the home.
Идея дизайна: маленькая нейтральная детская с игровой в стиле ретро с белыми стенами и паркетным полом среднего тона для на участке и в саду, ребенка от 1 до 3 лет
Идея дизайна: маленькая нейтральная детская с игровой в стиле ретро с белыми стенами и паркетным полом среднего тона для на участке и в саду, ребенка от 1 до 3 лет
Детская комната в стиле ретро – фото дизайна интерьера
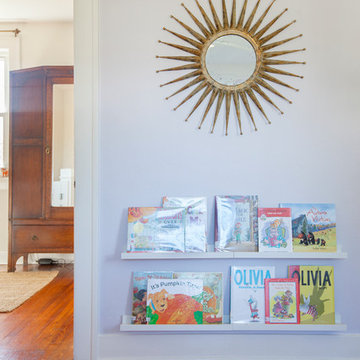
Photo: Margaret Wright Photography © 2018 Houzz
Пример оригинального дизайна: детская в стиле ретро
Пример оригинального дизайна: детская в стиле ретро
1


