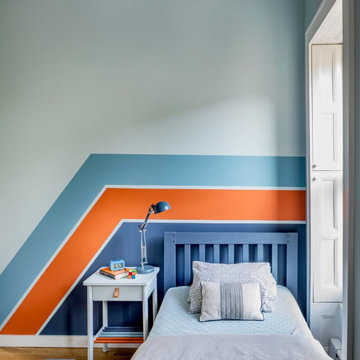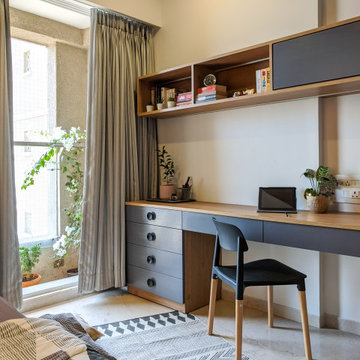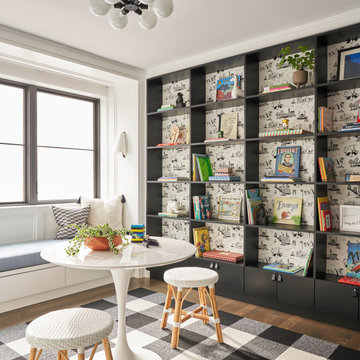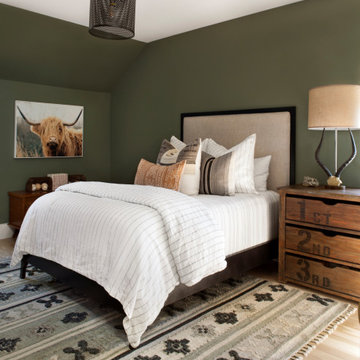Детская комната в современном стиле – фото дизайна интерьера
Сортировать:
Бюджет
Сортировать:Популярное за сегодня
121 - 140 из 60 567 фото

A colorful, fun kid's bedroom. A gorgeous fabric surface mounted light sets the tone. Custom built blue laminate work surface, bookshelves and a window seat. Blue accented window treatments. A colorful area rug with a rainbow of accents. Simple clean design. A column with a glass magnetic board is the final touch.
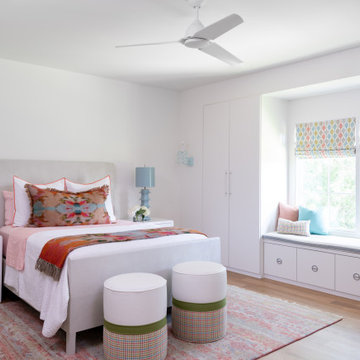
Пример оригинального дизайна: детская в современном стиле с спальным местом, белыми стенами, паркетным полом среднего тона и коричневым полом для подростка, девочки
Find the right local pro for your project

Check out our latest nursery room project for lifestyle influencer Dani Austin. Art deco meets Palm Springs baby! This room is full of whimsy and charm. Soft plush velvet, a feathery chandelier, and pale nit rug add loads of texture to this room. We could not be more in love with how it turned out!
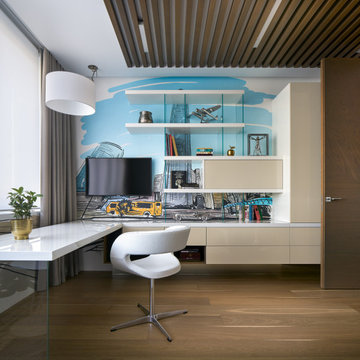
Стильный дизайн: детская в современном стиле с рабочим местом для мальчика - последний тренд
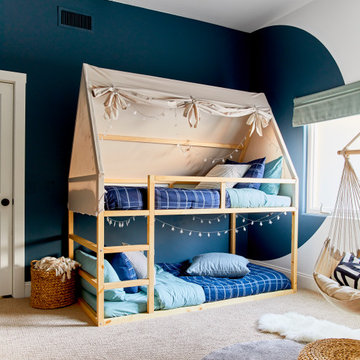
Свежая идея для дизайна: детская в современном стиле - отличное фото интерьера
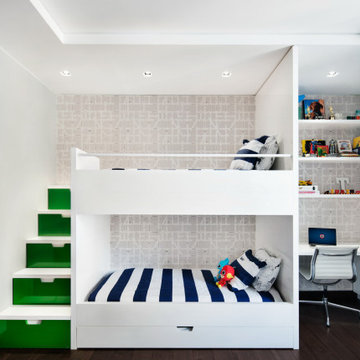
Boasting views of the Museum of Natural History and Central Park, the Beaux Arts and French Renaissance style building built in 1900 was once home to a luxury hotel. Over the years multiple hotel rooms were combined into the larger apartment residences that exist today. The resulting units, while large in size, lacked the continuity of a single formed space. StudioLAB was presented with the challenge of re-designing the space to fit a modern family’s lifestyle today with the flexibility to adjust as they evolve into their tomorrow. Thus, the existing configuration was completely abandoned with new programmatic elements being relocated in each and every corner of the space. For clients that are big wine connoisseurs, the focal point of entry and circulation lies in a 400 bottle, custom built, blackened steel and glass, temperature controlled wine cabinet. The once enclosed living room was demolished to create one main entertaining space that includes a new dining area and open kitchen. Hafele bi-folding pocket door slides were used in the Living room wall unit to conceal the television, bar and display shelves when not in use. Posing as kitchen cabinetry, a hidden integrated door opens to reveal a guest bedroom with an en suite bathroom. Down the hallway of wide plank ebony stained walnut flooring, a compact powder room was built to house an original Paul Villinski installation of small butterflies cut from recycled aluminum cans, entitled Mistral. Continuing down the hall, and through one of the walnut veneered doors, is the shared kids bedroom where a custom-built bunk bed with integrated storage steps and desk was designed to allow for play space and a reading corner. The kids bathroom across the hall is decorated with custom Lego inspired hand cast concrete tiles and integrated pull-out footstools residing underneath the floating vanity. The master suite features a bio-ethanol fireplace wrapped in blackened steel and integrated into the Tabu veneered built-in. The spacious walk-in closet serves several purposes, which include housing the apartment’s new central HVAC system as well as a sleeping spot for the family’s dog. An integrated URC control system paired with Lutron Radio RA lighting keypads were installed to control the AV, HVAC, lighting and solar shades all by the use of smartphones.
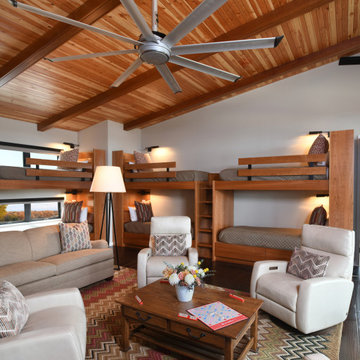
Our client’s desire was to have a country retreat that would be large enough to accommodate their sizable family and groups of friends. This bunk room doubles as a bedroom and game room. Each bunk has its own swinging wall lamp, charging station, and hidden storage in the sloped headboard. Each of the lower bunks have storage underneath. The sofa converts to a queen sleeper. A total of 14 people can be accommodated in this one room.
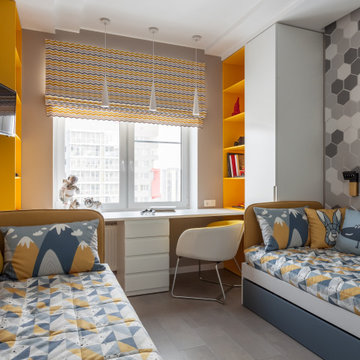
Детская для двух детей с гардеробои и рабочим местом. 14.2.кв.м.м
Пример оригинального дизайна: детская среднего размера в современном стиле с спальным местом, серыми стенами и серым полом для ребенка от 4 до 10 лет, мальчика
Пример оригинального дизайна: детская среднего размера в современном стиле с спальным местом, серыми стенами и серым полом для ребенка от 4 до 10 лет, мальчика
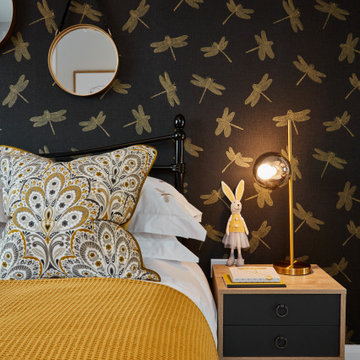
Источник вдохновения для домашнего уюта: детская среднего размера в современном стиле с спальным местом, разноцветными стенами, ковровым покрытием, серым полом и обоями на стенах для ребенка от 4 до 10 лет, девочки
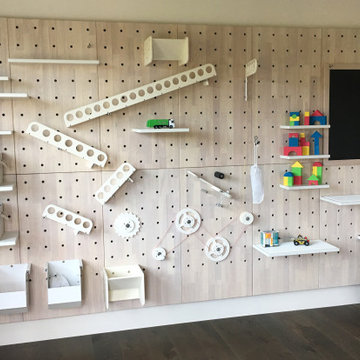
The myWall product provides children with a creative and active wall unit that keeps them entertained and moving. The wall system combines both storage, display and play to any room. Stem toys and shelves are shown on the wall. Any item can be moved to any position. Perfect for a family room with multiple ages or multiple interests.

Design by Buckminster Green
Push to open storage for kid's play space and art room
На фото: большая нейтральная детская с игровой в современном стиле с белыми стенами, ковровым покрытием и серым полом для ребенка от 4 до 10 лет
На фото: большая нейтральная детская с игровой в современном стиле с белыми стенами, ковровым покрытием и серым полом для ребенка от 4 до 10 лет
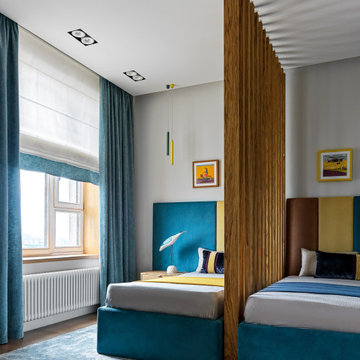
Идея дизайна: нейтральная детская в современном стиле с спальным местом, серыми стенами и коричневым полом
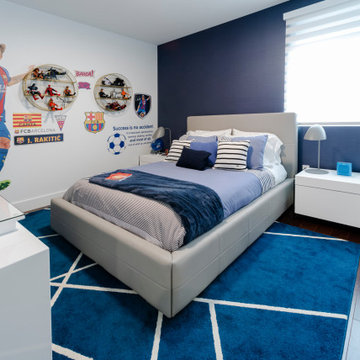
Пример оригинального дизайна: детская среднего размера в современном стиле с спальным местом, синими стенами, паркетным полом среднего тона и коричневым полом для подростка, мальчика
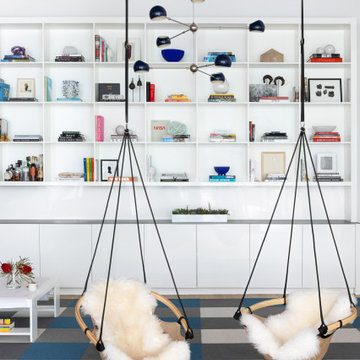
Light and transitional loft living for a young family in Dumbo, Brooklyn.
На фото: большая нейтральная детская с игровой в современном стиле с белыми стенами, ковровым покрытием и серым полом для ребенка от 1 до 3 лет с
На фото: большая нейтральная детская с игровой в современном стиле с белыми стенами, ковровым покрытием и серым полом для ребенка от 1 до 3 лет с
![MEZZANINE SUR MESURE [CHAMBRE ENFANT]](https://st.hzcdn.com/fimgs/pictures/chambres-d-enfant/mezzanine-sur-mesure-chambre-enfant-la-c-s-t-agencement-et-ameublement-sur-mesure-img~eaa1edbc0e09f328_8699-1-9cbf0d9-w360-h360-b0-p0.jpg)
La famille P. nous a confié l'aménagement d'un espace nuit pour deux enfants, de son design à sa pose.
Après la validation du projet, nous avons fabriqué en atelier les aménagements, appliqué les finitions peinture et vernis et réalisé la pose du nouvel espace nuit des enfants.
Un lit bas, un lit en mezzanine, des niches et placards, et un bureau enfant ont pris place dans la chambre !
Детская комната в современном стиле – фото дизайна интерьера

Источник вдохновения для домашнего уюта: детская среднего размера в современном стиле с светлым паркетным полом, бежевым полом и белыми стенами для ребенка от 4 до 10 лет, мальчика
7


