Фото: большой двор
Сортировать:
Бюджет
Сортировать:Популярное за сегодня
1 - 20 из 58 332 фото
1 из 2

Detached covered patio made of custom milled cypress which is durable and weather-resistant.
Amenities include a full outdoor kitchen, masonry wood burning fireplace and porch swing.

Outdoor Gas Fireplace
Идея дизайна: большой двор на заднем дворе в классическом стиле с покрытием из каменной брусчатки и уличным камином
Идея дизайна: большой двор на заднем дворе в классическом стиле с покрытием из каменной брусчатки и уличным камином
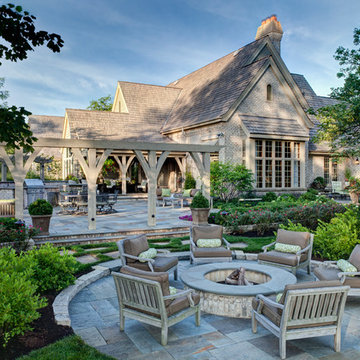
The complexity of the design comes into focus when the three levels of outdoor living are shown as a unified design thought. Fire pit, pergolas and the outdoor kitchen are connected visually, yet separated by purpose.

Designed by Krista Watterworth Alterman of Krista Watterworth Design Studio in Palm Beach Gardens, Florida. Photos by Jessica Glynn. In the Evergrene gated community. Rustic wood and rattan make this a cozy Florida loggia. Poolside drinks are a must!
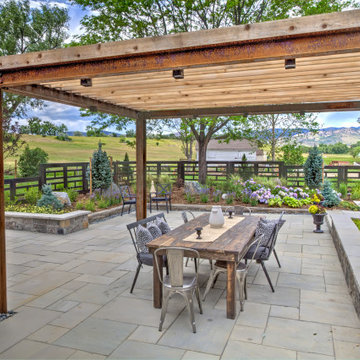
The outdoor dining area opens up the opportunity to dine and gather in the outdoors at home with friends and family. A modern steel pergola custom designed and built for the space adds shade and is treated to match the home's color palette.
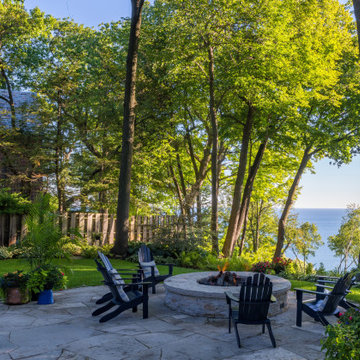
A new Eden irregular flagstone patio makes an enjoyable space to take in the lake with the new ledge stone style gas fire pit.
Идея дизайна: большой двор на заднем дворе с местом для костра и покрытием из каменной брусчатки без защиты от солнца
Идея дизайна: большой двор на заднем дворе с местом для костра и покрытием из каменной брусчатки без защиты от солнца
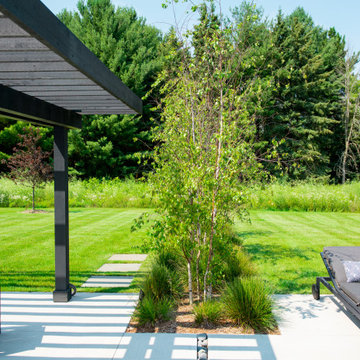
A planting bed with a linear group of river birch cuts into the concrete patio to help define two separate spaces.
Renn Kuennen Photography
Стильный дизайн: большая пергола во дворе частного дома на заднем дворе в стиле кантри с покрытием из бетонных плит - последний тренд
Стильный дизайн: большая пергола во дворе частного дома на заднем дворе в стиле кантри с покрытием из бетонных плит - последний тренд
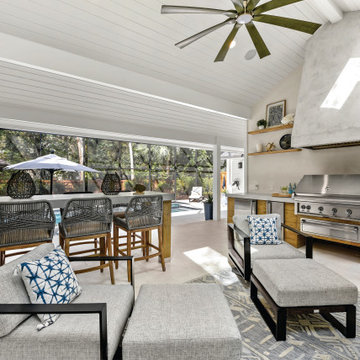
Стильный дизайн: большой двор на заднем дворе в морском стиле с летней кухней, покрытием из каменной брусчатки и навесом - последний тренд

Источник вдохновения для домашнего уюта: большой двор на внутреннем дворе в современном стиле с местом для костра и покрытием из каменной брусчатки без защиты от солнца

Loggia
На фото: большой двор на заднем дворе в стиле модернизм с летней кухней, покрытием из декоративного бетона и навесом
На фото: большой двор на заднем дворе в стиле модернизм с летней кухней, покрытием из декоративного бетона и навесом
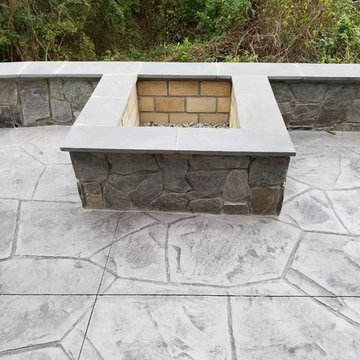
Stamped concrete patio with a retaining wall with a wood burning firepit.
На фото: большой двор на заднем дворе в морском стиле с покрытием из декоративного бетона с
На фото: большой двор на заднем дворе в морском стиле с покрытием из декоративного бетона с
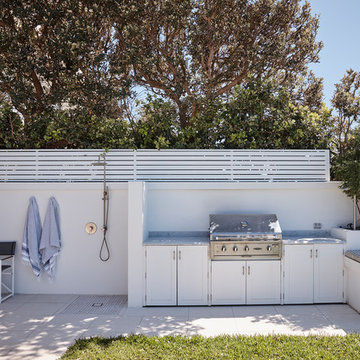
In a unique location on a clifftop overlooking the ocean, an existing pool and rear garden was transformed inline with the ‘Hamptons’ style interiors of the home. The shape of an existing pool was changed to allow for more lawn and usable space. New tiling, rendered walls, planters and salt tolerant planting brought the garden up to date.
The existing undercover alfresco area in this Dover Heights family garden was opened up by lowering the tiling level to create internal height and a sense of spaciousness. The colour palette was purposely limited to match the house with white light greys, green plantings and blue in the furnishings and pool. The addition of a built in BBQ with shaker profile cupboards and marble bench top references the interior styling and brings sophistication to the outdoor space. Baby blue pool lounges and wicker furniture add to the ‘Hamptons’ feel.
Contemporary planters with Bougainvillea has been used to provide a splash of colour along the roof line for most of the year. In a side courtyard synthetic lawn was added to create a children’s play area, complete with elevated fort, cubby house and climbing wall.

Источник вдохновения для домашнего уюта: большая беседка во дворе частного дома на заднем дворе в стиле неоклассика (современная классика) с летней кухней и покрытием из декоративного бетона

Ocean Collection sofa with ironwood arms. Romeo club chairs with Sunbrella cushions. Dekton top side tables and coffee table.
Пример оригинального дизайна: большой двор на заднем дворе в современном стиле с покрытием из плитки, навесом и уличным камином
Пример оригинального дизайна: большой двор на заднем дворе в современном стиле с покрытием из плитки, навесом и уличным камином
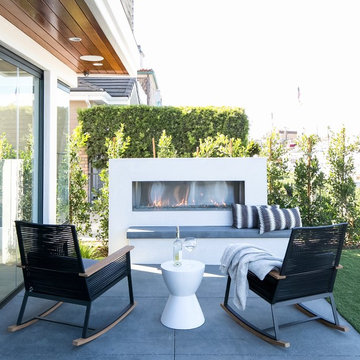
The modern outdoor fireplace in this water front home allows the owners to enjoy their patio year round. Modern designer rocking chairs reflect the design of the exterior. Photography by Ryan Garvin.
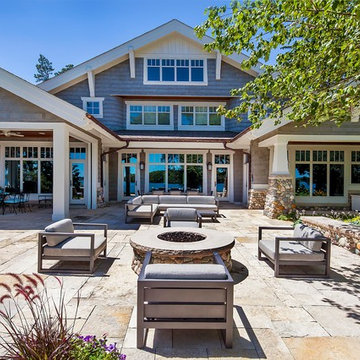
Inspired by the surrounding landscape, the Craftsman/Prairie style is one of the few truly American architectural styles. It was developed around the turn of the century by a group of Midwestern architects and continues to be among the most comfortable of all American-designed architecture more than a century later, one of the main reasons it continues to attract architects and homeowners today. Oxbridge builds on that solid reputation, drawing from Craftsman/Prairie and classic Farmhouse styles. Its handsome Shingle-clad exterior includes interesting pitched rooflines, alternating rows of cedar shake siding, stone accents in the foundation and chimney and distinctive decorative brackets. Repeating triple windows add interest to the exterior while keeping interior spaces open and bright. Inside, the floor plan is equally impressive. Columns on the porch and a custom entry door with sidelights and decorative glass leads into a spacious 2,900-square-foot main floor, including a 19 by 24-foot living room with a period-inspired built-ins and a natural fireplace. While inspired by the past, the home lives for the present, with open rooms and plenty of storage throughout. Also included is a 27-foot-wide family-style kitchen with a large island and eat-in dining and a nearby dining room with a beadboard ceiling that leads out onto a relaxing 240-square-foot screen porch that takes full advantage of the nearby outdoors and a private 16 by 20-foot master suite with a sloped ceiling and relaxing personal sitting area. The first floor also includes a large walk-in closet, a home management area and pantry to help you stay organized and a first-floor laundry area. Upstairs, another 1,500 square feet awaits, with a built-ins and a window seat at the top of the stairs that nod to the home’s historic inspiration. Opt for three family bedrooms or use one of the three as a yoga room; the upper level also includes attic access, which offers another 500 square feet, perfect for crafts or a playroom. More space awaits in the lower level, where another 1,500 square feet (and an additional 1,000) include a recreation/family room with nine-foot ceilings, a wine cellar and home office.
Photographer: Jeff Garland

Свежая идея для дизайна: большой двор на заднем дворе в стиле модернизм с вертикальным садом и настилом без защиты от солнца - отличное фото интерьера
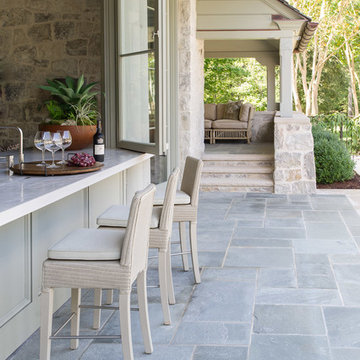
Источник вдохновения для домашнего уюта: большой двор на заднем дворе в классическом стиле с летней кухней, покрытием из каменной брусчатки и навесом
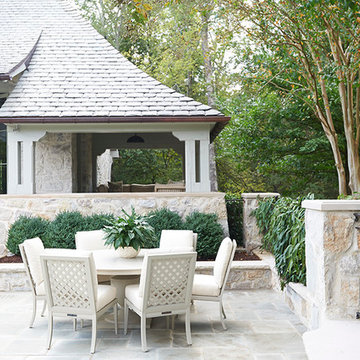
Идея дизайна: большой двор на заднем дворе в классическом стиле с покрытием из каменной брусчатки без защиты от солнца

Rustic Style Fire Feature - Techo-Bloc's Valencia Fire Pit with custom caps.
Идея дизайна: большой двор на заднем дворе в современном стиле с местом для костра и покрытием из бетонных плит
Идея дизайна: большой двор на заднем дворе в современном стиле с местом для костра и покрытием из бетонных плит
Фото: большой двор
1