Большая зеленая гостиная комната – фото дизайна интерьера
Сортировать:
Бюджет
Сортировать:Популярное за сегодня
1 - 20 из 2 193 фото

Angie Seckinger
Стильный дизайн: большая изолированная гостиная комната:: освещение в классическом стиле с бежевыми стенами, стандартным камином, фасадом камина из камня и сводчатым потолком - последний тренд
Стильный дизайн: большая изолированная гостиная комната:: освещение в классическом стиле с бежевыми стенами, стандартным камином, фасадом камина из камня и сводчатым потолком - последний тренд

На фото: большая гостиная комната:: освещение в морском стиле с темным паркетным полом, белыми стенами, стандартным камином, фасадом камина из дерева, скрытым телевизором и коричневым полом с

На фото: большая гостиная комната в современном стиле с белыми стенами, полом из фанеры, стандартным камином, фасадом камина из штукатурки, телевизором на стене и коричневым полом с

Стильный дизайн: большая изолированная, парадная гостиная комната в стиле неоклассика (современная классика) с серыми стенами, темным паркетным полом, стандартным камином и фасадом камина из кирпича без телевизора - последний тренд

Photography by Richard Mandelkorn
Стильный дизайн: большая открытая гостиная комната в классическом стиле с бежевыми стенами и ковровым покрытием - последний тренд
Стильный дизайн: большая открытая гостиная комната в классическом стиле с бежевыми стенами и ковровым покрытием - последний тренд

This room overlooking the lake was deemed as the "ladies lounge." A soothing green (Benjamin Moore Silken Pine) is on the walls with a three-dimensional relief hand applied to the window wall with cascading cherry blossom branches.
Sofa and chairs by Tomlinson, coffee table and bookcase by Theodore Alexander, vintage Italian small chests, and ombre green glass table by Mitchell Gold Co. Carpet is Nourison Stardust Aurora Broadloom Carpet in Feather.

A fresh interpretation of the western farmhouse, The Sycamore, with its high pitch rooflines, custom interior trusses, and reclaimed hardwood floors offers irresistible modern warmth.
When merging the past indigenous citrus farms with today’s modern aesthetic, the result is a celebration of the Western Farmhouse. The goal was to craft a community canvas where homes exist as a supporting cast to an overall community composition. The extreme continuity in form, materials, and function allows the residents and their lives to be the focus rather than architecture. The unified architectural canvas catalyzes a sense of community rather than the singular aesthetic expression of 16 individual homes. This sense of community is the basis for the culture of The Sycamore.
The western farmhouse revival style embodied at The Sycamore features elegant, gabled structures, open living spaces, porches, and balconies. Utilizing the ideas, methods, and materials of today, we have created a modern twist on an American tradition. While the farmhouse essence is nostalgic, the cool, modern vibe brings a balance of beauty and efficiency. The modern aura of the architecture offers calm, restoration, and revitalization.
Located at 37th Street and Campbell in the western portion of the popular Arcadia residential neighborhood in Central Phoenix, the Sycamore is surrounded by some of Central Phoenix’s finest amenities, including walkable access to premier eateries such as La Grande Orange, Postino, North, and Chelsea’s Kitchen.
Project Details: The Sycamore, Phoenix, AZ
Architecture: Drewett Works
Builder: Sonora West Development
Developer: EW Investment Funding
Interior Designer: Homes by 1962
Photography: Alexander Vertikoff
Awards:
Gold Nugget Award of Merit – Best Single Family Detached Home 3,500-4,500 sq ft
Gold Nugget Award of Merit – Best Residential Detached Collection of the Year
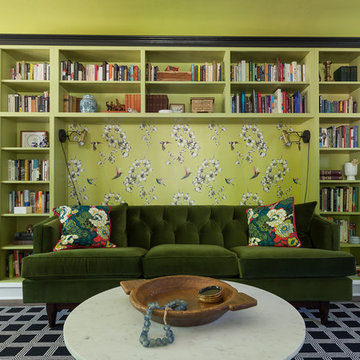
На фото: большая изолированная гостиная комната в стиле фьюжн с с книжными шкафами и полками, зелеными стенами, темным паркетным полом и коричневым полом с

A basement level family room with music related artwork. Framed album covers and musical instruments reflect the home owners passion and interests.
Photography by: Peter Rymwid
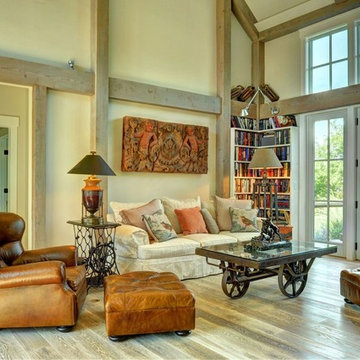
Living Room Fireplace
Chris Foster Photography
На фото: большая открытая гостиная комната:: освещение в стиле кантри с бежевыми стенами, светлым паркетным полом и с книжными шкафами и полками с
На фото: большая открытая гостиная комната:: освещение в стиле кантри с бежевыми стенами, светлым паркетным полом и с книжными шкафами и полками с
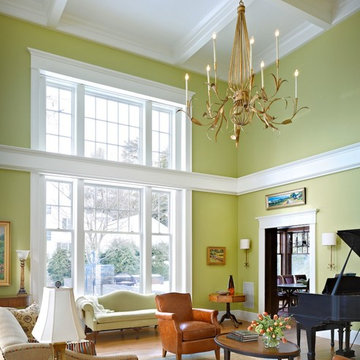
Photographer: Jim Westphalen, Westphalen Photography
Interior Designer: Cecilia Redmond, Redmond Interior Design
Источник вдохновения для домашнего уюта: большая парадная, двухуровневая гостиная комната в классическом стиле с зелеными стенами, паркетным полом среднего тона, стандартным камином и фасадом камина из камня
Источник вдохновения для домашнего уюта: большая парадная, двухуровневая гостиная комната в классическом стиле с зелеными стенами, паркетным полом среднего тона, стандартным камином и фасадом камина из камня
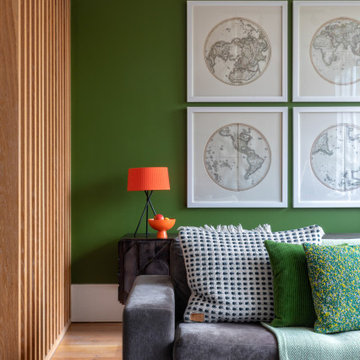
The clients of the Blackheath Project wanted to add colour and interest to the existing living space in their modern home. A bold green feature wall sits together beautifully with the stunning timber joinery and flooring. The green theme is continued with the addition of the cushions and lounge chairs, while contrasting accessories and art tie the space together.
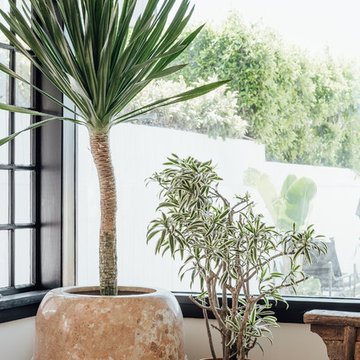
На фото: большая открытая гостиная комната в морском стиле с белыми стенами, светлым паркетным полом, стандартным камином и фасадом камина из плитки с

A bright sitting area in Mid-century inspired remodel. The 2 armchairs covered in grey and white patterned fabric create a striking focal point against the green grasscloth covered walls. An oversized terracotta planter holds natural branches for decoration. The large standing light with white circular lamp shade brings soft light to the area at nights while slatted wooden blinds keep the direct sunlight at bay during the day.
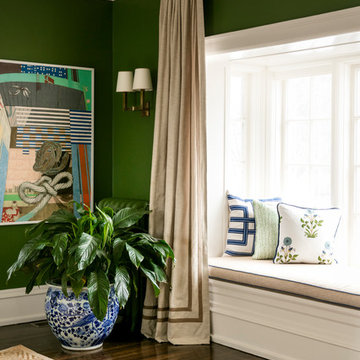
Rick Lozier
Пример оригинального дизайна: большая изолированная гостиная комната в стиле фьюжн
Пример оригинального дизайна: большая изолированная гостиная комната в стиле фьюжн

The Louis medium sofa commands the attention of any room. An updated version of a nineteenth-century classic, our take has squared-off, ‘p’ arms, giving the sofa a more contemporary feel, allowing it to fit into homes of any style. Two plump, full-feather seat cushions encourage you to sink into its supportive backrest. What’s more, the sturdy base can split into two on the Large and Grande sizes making it easy to manoeuvre when space is tight. Finished with traditional studwork, the low-level arms allow for uninterrupted, lengthy lounging. Standing to attention on castor legs, Louis’s versatility makes it a hero in any home.
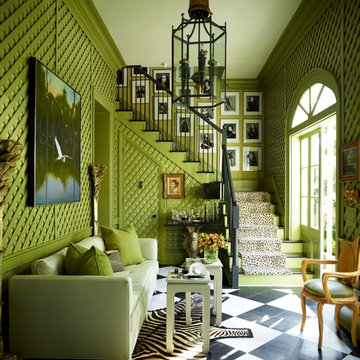
A zebra hide and a Somali Panther cut-pile runner take the black and white accents in Peter Rogers’s apple green entry hall, designed by Rogers and Carl Palasota, in an exotic direction.

In the great room, special attention was paid to the ceiling detail, where square box beams “picture frame” painted wooden planks, creating interest and subtle contrast. A custom built-in flanks the right side of the fireplace and includes a television cabinet as well as wood storage.

Идея дизайна: большая гостиная комната в стиле рустика с белыми стенами, бетонным полом, стандартным камином, фасадом камина из плитки и серым полом

Upstairs living area complete with wall mounted TV, under-lit floating shelves, fireplace, and a built-in desk
Идея дизайна: большая гостиная комната в современном стиле с белыми стенами, светлым паркетным полом, горизонтальным камином, телевизором на стене, фасадом камина из камня и акцентной стеной
Идея дизайна: большая гостиная комната в современном стиле с белыми стенами, светлым паркетным полом, горизонтальным камином, телевизором на стене, фасадом камина из камня и акцентной стеной
Большая зеленая гостиная комната – фото дизайна интерьера
1