Большая спальня – фото дизайна интерьера
Сортировать:
Бюджет
Сортировать:Популярное за сегодня
1 - 20 из 100 544 фото
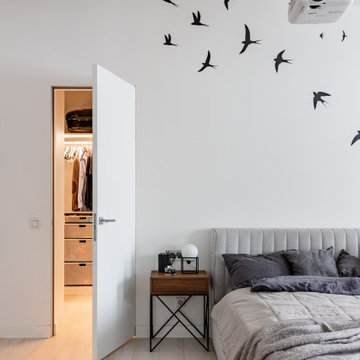
Просторная спальная с изолированной гардеробной комнатой и мастер-ванной на втором уровне.
Вдоль окон спроектировали диван с выдвижными ящиками для хранения.
Несущие балки общиты деревянными декоративными панелями.
Черная металлическая клетка предназначена для собак владельцев квартиры.
Вместо телевизора в этой комнате также установили проектор, который проецирует на белую стену (без дополнительного экрана).
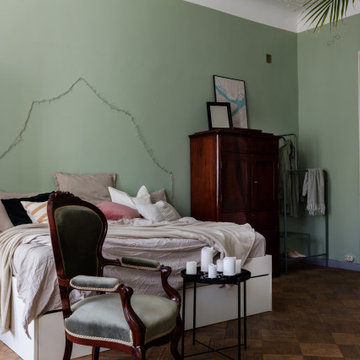
Источник вдохновения для домашнего уюта: большая хозяйская спальня в стиле фьюжн с зелеными стенами, паркетным полом среднего тона и коричневым полом
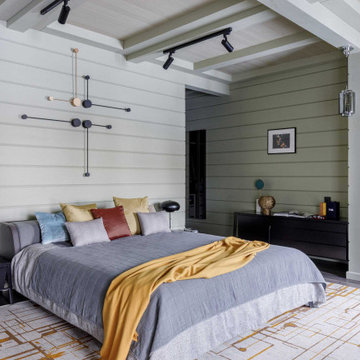
Стильный дизайн: большая спальня в стиле рустика с полом из керамогранита, коричневым полом и балками на потолке - последний тренд
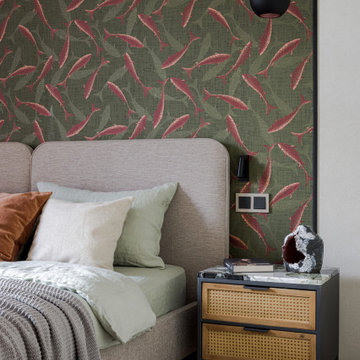
Спальня. Подвесы, DCW editions. На стене графика В. Кортовича. Шторы, Manders. Ковер, Dovlet House. На тумбочках столешницы из остатков мраморного слэба. Обои, Khroma.
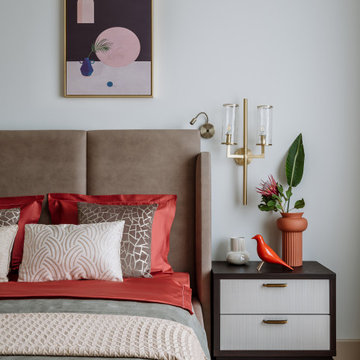
Стильный дизайн: большая хозяйская спальня в современном стиле с бежевыми стенами, паркетным полом среднего тона и бежевым полом - последний тренд
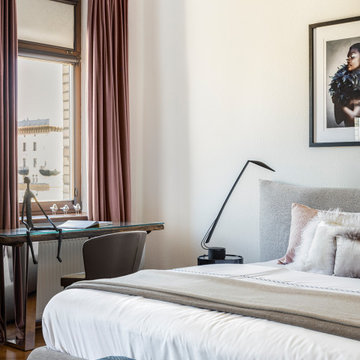
Спальня оформлена в нежных тонах с этническими элементами - письменный стол из натуральной древесины, фотографии туземных женщин,
Рабочее место в спальне - дань последней тенденции работать онлайн.
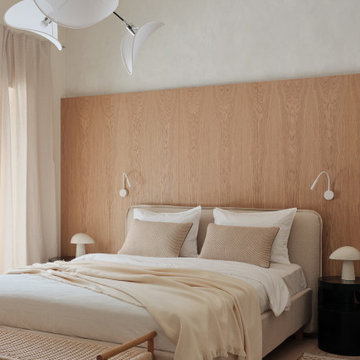
Стеновые панели из МДФ, облицованные шпоном дуба. К каждому изделию относимся педантично, подбираем рисунок для каждой панели, чтобы выглядело симметрично и не выделялись никакие участки. Придают уникальный вид вашему дому. Обращайтесь, поможем с выбором и проконсультируем. Проект www.instagram.com/ar_interiors_ar/
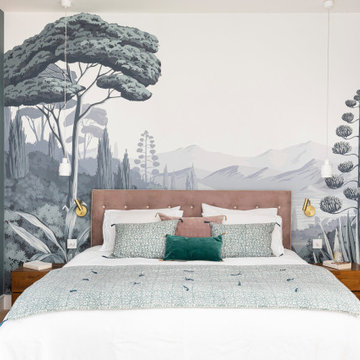
Пример оригинального дизайна: большая хозяйская спальня в современном стиле с бежевыми стенами, светлым паркетным полом, бежевым полом, обоями на стенах и акцентной стеной

Cozy relaxed guest suite.
Свежая идея для дизайна: большая гостевая спальня (комната для гостей) в современном стиле с белыми стенами, ковровым покрытием, бежевым полом и деревянными стенами - отличное фото интерьера
Свежая идея для дизайна: большая гостевая спальня (комната для гостей) в современном стиле с белыми стенами, ковровым покрытием, бежевым полом и деревянными стенами - отличное фото интерьера
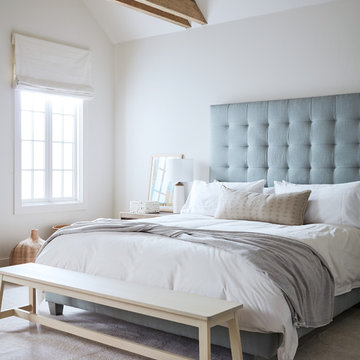
Pebble Beach Master Bedroom. Exposed beams, white linens, fabric headboard, wood bench. Photographer: John Merkl
На фото: большая хозяйская спальня в морском стиле с белыми стенами, стандартным камином, фасадом камина из дерева и бежевым полом
На фото: большая хозяйская спальня в морском стиле с белыми стенами, стандартным камином, фасадом камина из дерева и бежевым полом

Hendel Homes
Landmark Photography
На фото: большая хозяйская спальня в стиле неоклассика (современная классика) с ковровым покрытием, серым полом и серыми стенами с
На фото: большая хозяйская спальня в стиле неоклассика (современная классика) с ковровым покрытием, серым полом и серыми стенами с

Master Bedroom retreat reflecting where the couple is from California with a soft sophisticated coastal look. Nightstand from Stanley Furniture. A grey upholster custom made bed. Bernhardt metal frame bench. Bedding from Pottery with custom pillows. Coral Reef prints custom frame with silver gold touches. A quiet reading area was designed with custom made drapery - fabric from Fabricut. Chair is Sam Moore and custom pillow from Kravet. The side table is marble top from Bernhardt. Wall Color Sherwin Williams 7049 Nuance
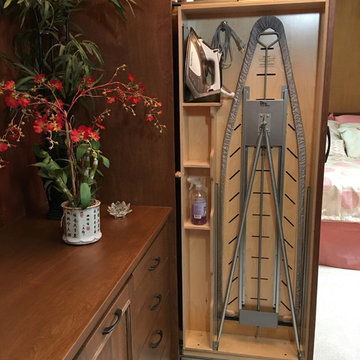
A pull-out ironing center that is designed to be installed in built-in cabinetry. This complete unit includes a custom 53" full-size ironing board, cover and pad, stainless iron dock and room for ironing accessories. Slides and hardware are all included. All that is needed is a door and handle to match the existing cabinetry.

This custom built 2-story French Country style home is a beautiful retreat in the South Tampa area. The exterior of the home was designed to strike a subtle balance of stucco and stone, brought together by a neutral color palette with contrasting rust-colored garage doors and shutters. To further emphasize the European influence on the design, unique elements like the curved roof above the main entry and the castle tower that houses the octagonal shaped master walk-in shower jutting out from the main structure. Additionally, the entire exterior form of the home is lined with authentic gas-lit sconces. The rear of the home features a putting green, pool deck, outdoor kitchen with retractable screen, and rain chains to speak to the country aesthetic of the home.
Inside, you are met with a two-story living room with full length retractable sliding glass doors that open to the outdoor kitchen and pool deck. A large salt aquarium built into the millwork panel system visually connects the media room and living room. The media room is highlighted by the large stone wall feature, and includes a full wet bar with a unique farmhouse style bar sink and custom rustic barn door in the French Country style. The country theme continues in the kitchen with another larger farmhouse sink, cabinet detailing, and concealed exhaust hood. This is complemented by painted coffered ceilings with multi-level detailed crown wood trim. The rustic subway tile backsplash is accented with subtle gray tile, turned at a 45 degree angle to create interest. Large candle-style fixtures connect the exterior sconces to the interior details. A concealed pantry is accessed through hidden panels that match the cabinetry. The home also features a large master suite with a raised plank wood ceiling feature, and additional spacious guest suites. Each bathroom in the home has its own character, while still communicating with the overall style of the home.

7" Sold French Cut White Oak Hardwood Floor
Пример оригинального дизайна: большая хозяйская спальня: освещение в современном стиле с разноцветными стенами, светлым паркетным полом и коричневым полом без камина
Пример оригинального дизайна: большая хозяйская спальня: освещение в современном стиле с разноцветными стенами, светлым паркетным полом и коричневым полом без камина

Идея дизайна: большая гостевая спальня (комната для гостей): освещение в морском стиле с зелеными стенами без камина
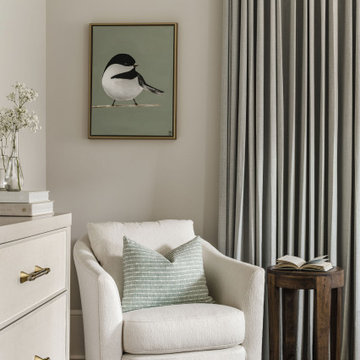
Details from a designed and styled primary bedroom in a new build home in Charlotte, NC complete with grieve dresser, fabric accent chair, small wood accent table, wall art and custom window treatments.
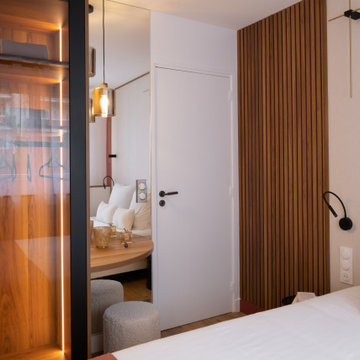
Cet appartement situé dans le XVe arrondissement parisien présentait des volumes intéressants et généreux, mais manquait de chaleur : seuls des murs blancs et un carrelage anthracite rythmaient les espaces. Ainsi, un seul maitre mot pour ce projet clé en main : égayer les lieux !
Une entrée effet « wow » dans laquelle se dissimule une buanderie derrière une cloison miroir, trois chambres avec pour chacune d’entre elle un code couleur, un espace dressing et des revêtements muraux sophistiqués, ainsi qu’une cuisine ouverte sur la salle à manger pour d’avantage de convivialité. Le salon quant à lui, se veut généreux mais intimiste, une grande bibliothèque sur mesure habille l’espace alliant options de rangements et de divertissements. Un projet entièrement sur mesure pour une ambiance contemporaine aux lignes délicates.

Modern Bedroom with wood slat accent wall that continues onto ceiling. Neutral bedroom furniture in colors black white and brown.
На фото: большая хозяйская спальня в современном стиле с белыми стенами, светлым паркетным полом, стандартным камином, фасадом камина из плитки, коричневым полом, деревянным потолком и деревянными стенами
На фото: большая хозяйская спальня в современном стиле с белыми стенами, светлым паркетным полом, стандартным камином, фасадом камина из плитки, коричневым полом, деревянным потолком и деревянными стенами
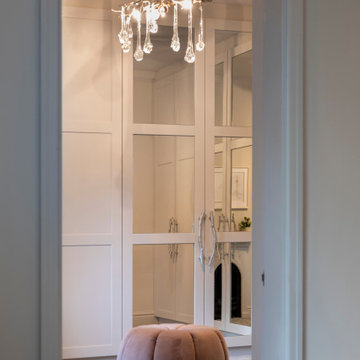
This existing three storey Victorian Villa was completely redesigned, altering the layout on every floor and adding a new basement under the house to provide a fourth floor.
After under-pinning and constructing the new basement level, a new cinema room, wine room, and cloakroom was created, extending the existing staircase so that a central stairwell now extended over the four floors.
On the ground floor, we refurbished the existing parquet flooring and created a ‘Club Lounge’ in one of the front bay window rooms for our clients to entertain and use for evenings and parties, a new family living room linked to the large kitchen/dining area. The original cloakroom was directly off the large entrance hall under the stairs which the client disliked, so this was moved to the basement when the staircase was extended to provide the access to the new basement.
First floor was completely redesigned and changed, moving the master bedroom from one side of the house to the other, creating a new master suite with large bathroom and bay-windowed dressing room. A new lobby area was created which lead to the two children’s rooms with a feature light as this was a prominent view point from the large landing area on this floor, and finally a study room.
On the second floor the existing bedroom was remodelled and a new ensuite wet-room was created in an adjoining attic space once the structural alterations to forming a new floor and subsequent roof alterations were carried out.
A comprehensive FF&E package of loose furniture and custom designed built in furniture was installed, along with an AV system for the new cinema room and music integration for the Club Lounge and remaining floors also.
Большая спальня – фото дизайна интерьера
1