Большая, огромная лестница – фото дизайна интерьера
Сортировать:
Бюджет
Сортировать:Популярное за сегодня
1 - 20 из 42 735 фото
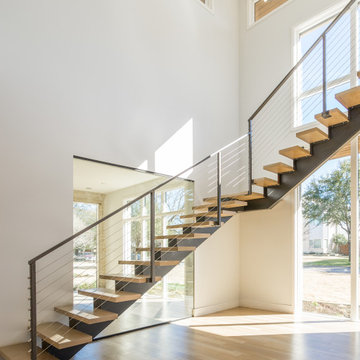
Пример оригинального дизайна: большая лестница на больцах в современном стиле с деревянными ступенями и перилами из смешанных материалов без подступенок

Modern Farmhouse stairs
Идея дизайна: большая п-образная лестница в стиле кантри с деревянными ступенями, крашенными деревянными подступенками и перилами из смешанных материалов
Идея дизайна: большая п-образная лестница в стиле кантри с деревянными ступенями, крашенными деревянными подступенками и перилами из смешанных материалов
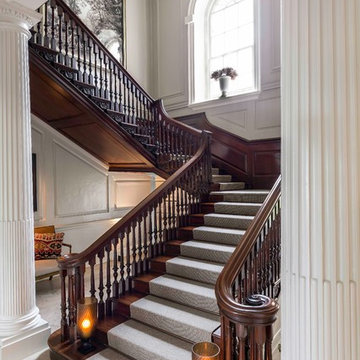
Simon Herrema Photography
Пример оригинального дизайна: большая изогнутая лестница в классическом стиле с ступенями с ковровым покрытием, ковровыми подступенками и деревянными перилами
Пример оригинального дизайна: большая изогнутая лестница в классическом стиле с ступенями с ковровым покрытием, ковровыми подступенками и деревянными перилами
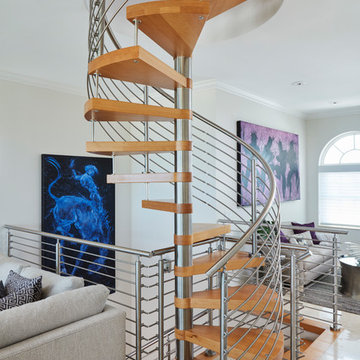
Brantley Photography
Стильный дизайн: большая винтовая лестница в современном стиле с деревянными ступенями и металлическими перилами без подступенок - последний тренд
Стильный дизайн: большая винтовая лестница в современном стиле с деревянными ступенями и металлическими перилами без подступенок - последний тренд
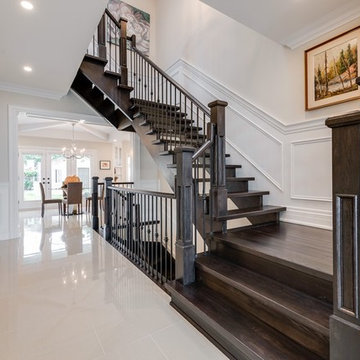
Пример оригинального дизайна: большая угловая лестница в современном стиле с деревянными ступенями и деревянными перилами без подступенок
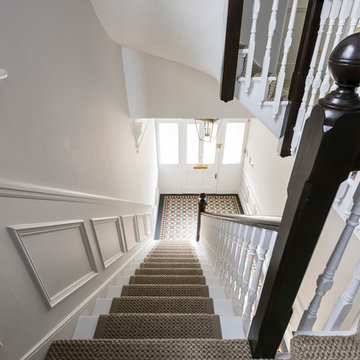
The stairway winds up the house like a maze, bringing the rooms together into a gorgeous home.
Пример оригинального дизайна: большая п-образная лестница в стиле неоклассика (современная классика)
Пример оригинального дизайна: большая п-образная лестница в стиле неоклассика (современная классика)
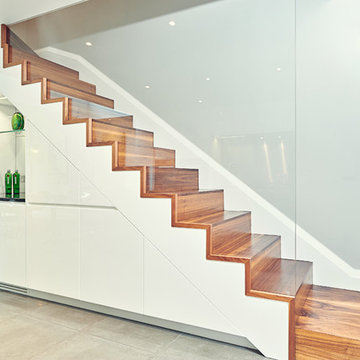
photo by Marco Joe Fazio, LBIPP
interior styling by Stéphanie Tumba
kitchen by www.mystickitchen.co.uk
Свежая идея для дизайна: большая лестница в современном стиле с кладовкой или шкафом под ней - отличное фото интерьера
Свежая идея для дизайна: большая лестница в современном стиле с кладовкой или шкафом под ней - отличное фото интерьера
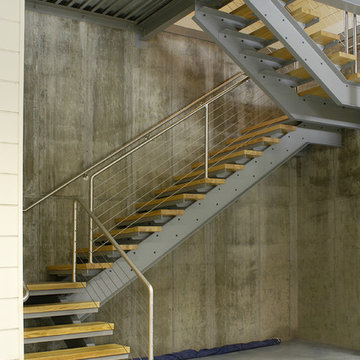
This 5,000 square-foot project consisted of a new barn structure on a sloping waterfront property. The structure itself is tucked into the hillside to allow direct access to an upper level space by driveway. The forms and details of the barn are in keeping with the existing, century-old main residence, located down-slope, and adjacent to the water’s edge.
The program included a lower-level three-bay garage, and an upper-level multi-use room both sporting polished concrete floors. Strong dedication to material quality and style provided the chance to introduce modern touches while maintaining the maturity of the site. Combining steel and timber framing brought the two styles together and offered the chance to utilize durable wood paneling on the interior and create an air-craft cable metal staircase linking the two levels. Whether using the space for work or play, this one-of-a-kind structure showcases all aspects of a personalized, functional barn.
Photographer: MTA

Glenn Layton Homes, Jacksonville Beach, Florida. HGTV Smart Home 2013
На фото: большая п-образная лестница в морском стиле с деревянными ступенями, подступенками из плитки и перилами из тросов
На фото: большая п-образная лестница в морском стиле с деревянными ступенями, подступенками из плитки и перилами из тросов

Découvrez ce coin paisible caractérisé par un escalier en bois massif qui contraste magnifiquement avec le design mural à lamelles. L'éclairage intégré ajoute une ambiance douce et chaleureuse, mettant en valeur la beauté naturelle du sol en parquet clair. Le garde-corps moderne offre sécurité tout en conservant l'élégance. Dans cet espace ouvert, un canapé gris confortable est agrémenté de coussins décoratifs, offrant une invitation à la détente. Grâce à une architecture contemporaine et des finitions minimalistes, cet intérieur marie parfaitement élégance et fonctionnalité, où les éléments en bois dominent pour une atmosphère chaleureuse et accueillante.

Стильный дизайн: огромная угловая лестница в современном стиле с стеклянными перилами - последний тренд

Take a home that has seen many lives and give it yet another one! This entry foyer got opened up to the kitchen and now gives the home a flow it had never seen.

Modern steel, wood and glass stair. The wood is rift cut white oak with black painted steel stringers, handrails and sructure. The guard rails use tempered clear glass with polished chrome glass clips. The treads are open underneath for a floating effect. The stair light is custom LED with over 50 individual pendants hanging down.
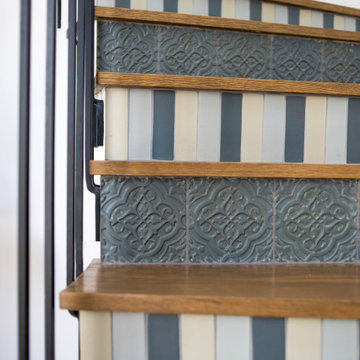
Another view of the circular staircase of the residence, focusing on the tile detail.
Идея дизайна: большая изогнутая лестница в средиземноморском стиле с деревянными ступенями, подступенками из плитки и металлическими перилами
Идея дизайна: большая изогнутая лестница в средиземноморском стиле с деревянными ступенями, подступенками из плитки и металлическими перилами

Свежая идея для дизайна: большая лестница на больцах в современном стиле с деревянными ступенями, металлическими перилами и кирпичными стенами - отличное фото интерьера
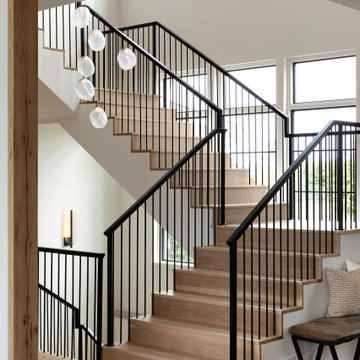
Modern staircase with Tuckborough Urban Farmhouse's modern stairs with a 20-foot cascading light fixture!
На фото: большая деревянная лестница в стиле неоклассика (современная классика) с металлическими перилами
На фото: большая деревянная лестница в стиле неоклассика (современная классика) с металлическими перилами

Стильный дизайн: большая лестница в морском стиле с деревянными ступенями, крашенными деревянными подступенками, металлическими перилами и стенами из вагонки - последний тренд
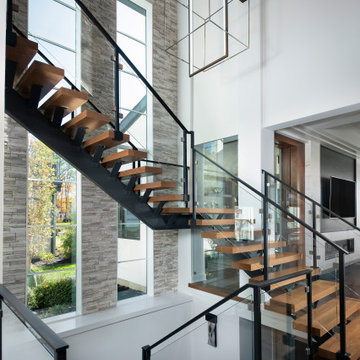
Floating Staircase of Newport home.
Идея дизайна: большая деревянная лестница на больцах в современном стиле с деревянными ступенями и стеклянными перилами
Идея дизайна: большая деревянная лестница на больцах в современном стиле с деревянными ступенями и стеклянными перилами
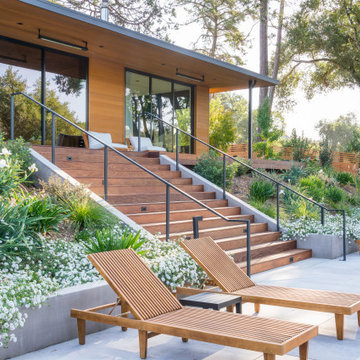
Пример оригинального дизайна: большая прямая деревянная лестница в стиле ретро с деревянными ступенями и металлическими перилами
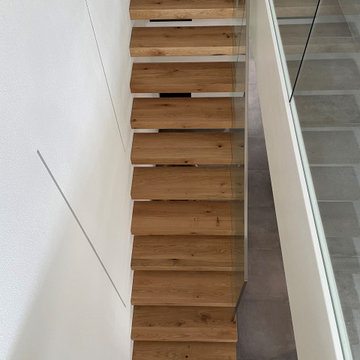
На фото: большая лестница на больцах в стиле модернизм с деревянными ступенями и стеклянными перилами
Большая, огромная лестница – фото дизайна интерьера
1