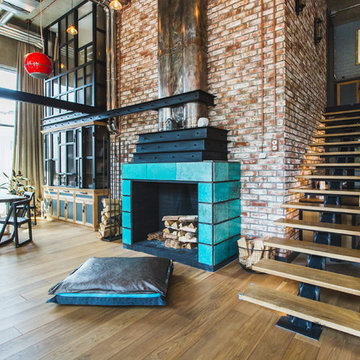Большая лестница в стиле лофт – фото дизайна интерьера
Сортировать:
Бюджет
Сортировать:Популярное за сегодня
1 - 20 из 577 фото
1 из 3
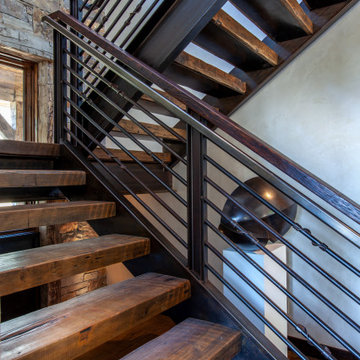
Стильный дизайн: большая п-образная лестница в стиле лофт с деревянными ступенями и металлическими перилами без подступенок - последний тренд
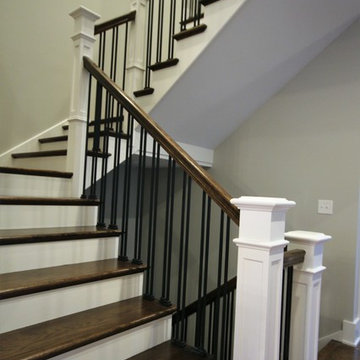
Пример оригинального дизайна: большая п-образная лестница в стиле лофт с деревянными ступенями, крашенными деревянными подступенками и металлическими перилами
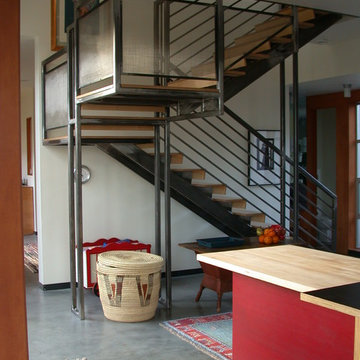
Pull-ups anyone?
Источник вдохновения для домашнего уюта: большая п-образная лестница в стиле лофт с деревянными ступенями и металлическими перилами без подступенок
Источник вдохновения для домашнего уюта: большая п-образная лестница в стиле лофт с деревянными ступенями и металлическими перилами без подступенок
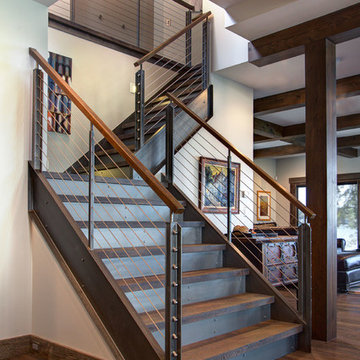
Пример оригинального дизайна: большая угловая металлическая лестница в стиле лофт с деревянными ступенями
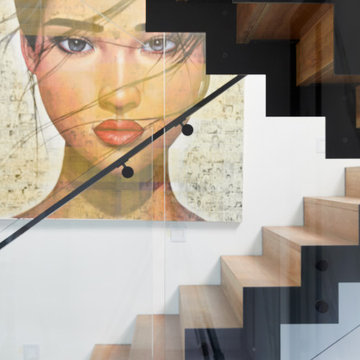
Balaclava Road is constructed with rich Spotted Gum timbers, playing off against black mild steel zig-zag stringers and handrail. This combination, together with floor to ceiling glass balustrade which runs down 4 flights, is a testament to the design and construction of this beautiful project.
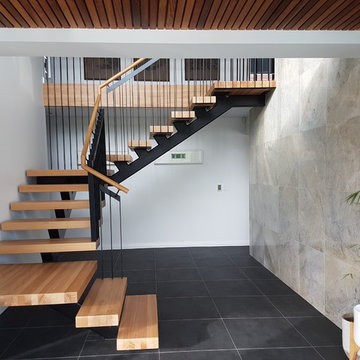
USA Ash floating staircase, with timber handrail
На фото: большая угловая лестница в стиле лофт с деревянными ступенями и деревянными перилами с
На фото: большая угловая лестница в стиле лофт с деревянными ступенями и деревянными перилами с
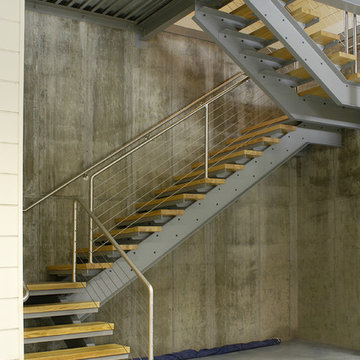
This 5,000 square-foot project consisted of a new barn structure on a sloping waterfront property. The structure itself is tucked into the hillside to allow direct access to an upper level space by driveway. The forms and details of the barn are in keeping with the existing, century-old main residence, located down-slope, and adjacent to the water’s edge.
The program included a lower-level three-bay garage, and an upper-level multi-use room both sporting polished concrete floors. Strong dedication to material quality and style provided the chance to introduce modern touches while maintaining the maturity of the site. Combining steel and timber framing brought the two styles together and offered the chance to utilize durable wood paneling on the interior and create an air-craft cable metal staircase linking the two levels. Whether using the space for work or play, this one-of-a-kind structure showcases all aspects of a personalized, functional barn.
Photographer: MTA

DR
На фото: большая угловая лестница в стиле лофт с металлическими ступенями без подступенок
На фото: большая угловая лестница в стиле лофт с металлическими ступенями без подступенок
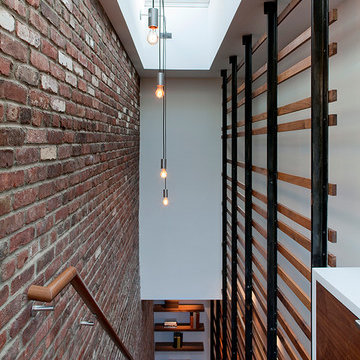
Anastasia Amelchakova w/ A+I design, photography by Magda Biernat
На фото: большая прямая лестница в стиле лофт с деревянными ступенями без подступенок
На фото: большая прямая лестница в стиле лофт с деревянными ступенями без подступенок
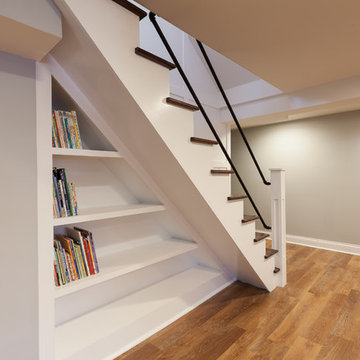
Elizabeth Steiner Photography
Стильный дизайн: большая лестница в стиле лофт - последний тренд
Стильный дизайн: большая лестница в стиле лофт - последний тренд
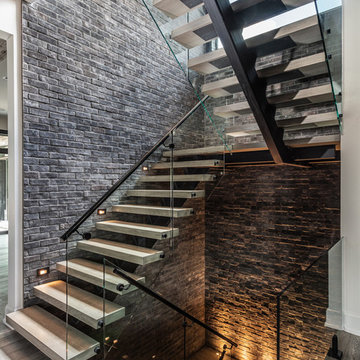
На фото: большая п-образная лестница в стиле лофт с деревянными ступенями и стеклянными перилами без подступенок
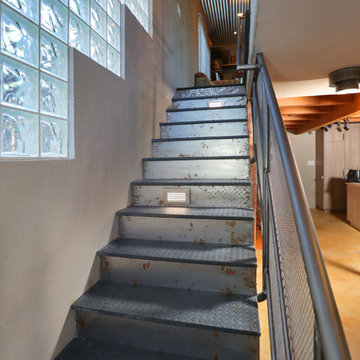
Full Home Renovation and Addition. Industrial Artist Style.
We removed most of the walls in the existing house and create a bridge to the addition over the detached garage. We created an very open floor plan which is industrial and cozy. Both bathrooms and the first floor have cement floors with a specialty stain, and a radiant heat system. We installed a custom kitchen, custom barn doors, custom furniture, all new windows and exterior doors. We loved the rawness of the beams and added corrugated tin in a few areas to the ceiling. We applied American Clay to many walls, and installed metal stairs. This was a fun project and we had a blast!
Tom Queally Photography
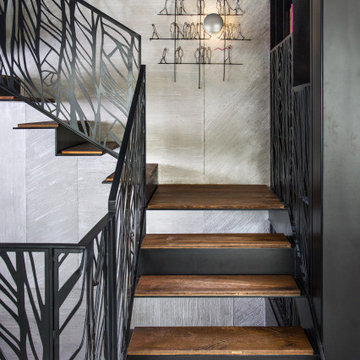
The custom-made console staircase is the main feature of the house, connecting all 4 floors. It is lightened by a Thermo/lighting skylight and artificial light by IGuzzini Wall Washer & Trick Radial placed in the middle of several iron wire art pieces. The photometric characteristics of the radial lens create a projection of the art on the wall.
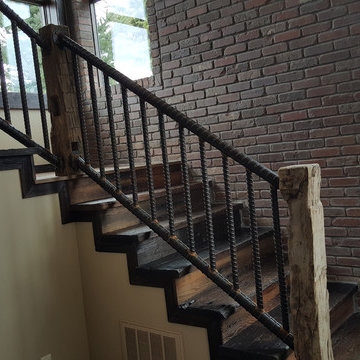
Weighing in at around 2,100 pounds this massive rebar handrail was fabricated inside the home due to its overwhelming weight.
This handrail was made out of #18 (2¼” diameter) rebar and the balusters are #10 (1¼” diameter) rebar. At the top of the stairs a 90 degree bend was required due to the post placement. Overall, this rebar handrail sets the tone for this old industrial look.
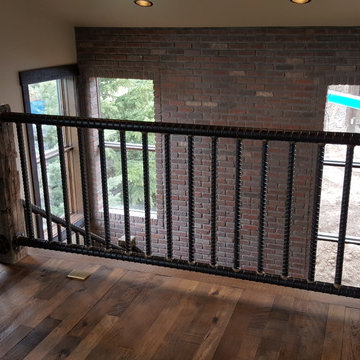
Weighing in at around 2,100 pounds this massive rebar handrail was fabricated inside the home due to its overwhelming weight.
This handrail was made out of #18 (2¼” diameter) rebar and the balusters are #10 (1¼” diameter) rebar. At the top of the stairs a 90 degree bend was required due to the post placement. Overall, this rebar handrail sets the tone for this old industrial look.
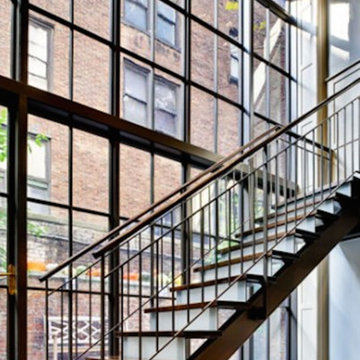
Свежая идея для дизайна: большая прямая деревянная лестница в стиле лофт с деревянными ступенями - отличное фото интерьера
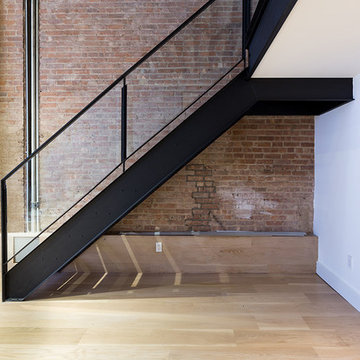
This modern New York City loft features a blackened steel staircase with glass panels, and preserved exposed brick. White oak hardwood floors with a matte finish complete the space.
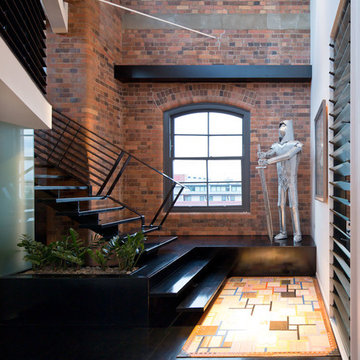
Angus Martin
Пример оригинального дизайна: большая прямая лестница в стиле лофт с деревянными ступенями и металлическими перилами без подступенок
Пример оригинального дизайна: большая прямая лестница в стиле лофт с деревянными ступенями и металлическими перилами без подступенок
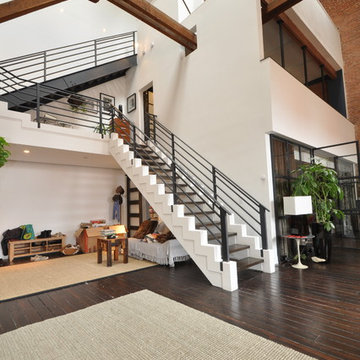
Идея дизайна: большая лестница в стиле лофт с деревянными ступенями и металлическими перилами без подступенок
Большая лестница в стиле лофт – фото дизайна интерьера
1
