Большая деревянная лестница – фото дизайна интерьера
Сортировать:
Бюджет
Сортировать:Популярное за сегодня
1 - 20 из 11 648 фото
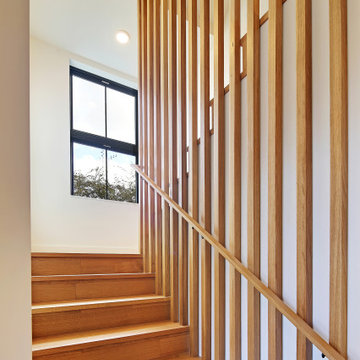
Стильный дизайн: большая п-образная деревянная лестница в скандинавском стиле с деревянными ступенями и деревянными перилами - последний тренд
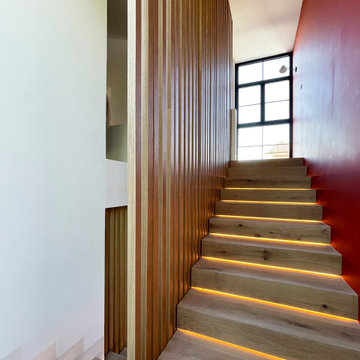
Escalera forrada de madera natural en los peldaños y los separadores laterales. Se pusieron los leds abajo de las tabicas para que la iluminación no moleste a la hora de subir las escaleras. Al fondo un gran ventanal con vistas al jardín.
Stairs lined with natural wood on the steps and the side dividers. The leds were placed under the partitions so that the lighting does not disturb when going up the stairs. In the background a large window overlooking the garden.
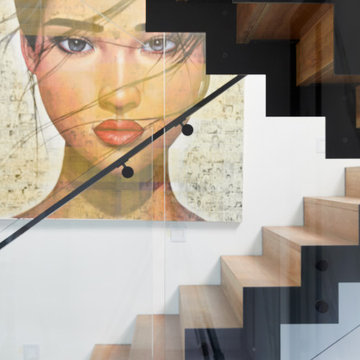
Balaclava Road is constructed with rich Spotted Gum timbers, playing off against black mild steel zig-zag stringers and handrail. This combination, together with floor to ceiling glass balustrade which runs down 4 flights, is a testament to the design and construction of this beautiful project.
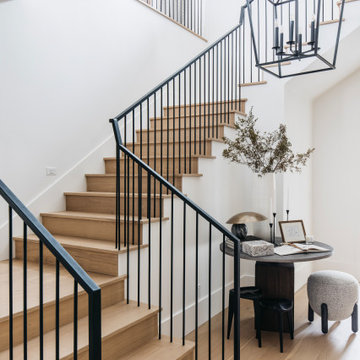
Идея дизайна: большая угловая деревянная лестница в стиле неоклассика (современная классика) с деревянными ступенями и металлическими перилами
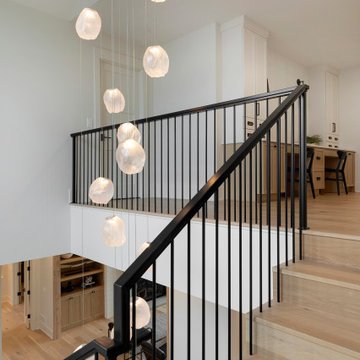
Modern staircase with Tuckborough Urban Farmhouse's modern stairs with a 20-foot cascading light fixture!
Идея дизайна: большая деревянная лестница в стиле неоклассика (современная классика) с металлическими перилами
Идея дизайна: большая деревянная лестница в стиле неоклассика (современная классика) с металлическими перилами

With two teen daughters, a one bathroom house isn’t going to cut it. In order to keep the peace, our clients tore down an existing house in Richmond, BC to build a dream home suitable for a growing family. The plan. To keep the business on the main floor, complete with gym and media room, and have the bedrooms on the upper floor to retreat to for moments of tranquility. Designed in an Arts and Crafts manner, the home’s facade and interior impeccably flow together. Most of the rooms have craftsman style custom millwork designed for continuity. The highlight of the main floor is the dining room with a ridge skylight where ship-lap and exposed beams are used as finishing touches. Large windows were installed throughout to maximize light and two covered outdoor patios built for extra square footage. The kitchen overlooks the great room and comes with a separate wok kitchen. You can never have too many kitchens! The upper floor was designed with a Jack and Jill bathroom for the girls and a fourth bedroom with en-suite for one of them to move to when the need presents itself. Mom and dad thought things through and kept their master bedroom and en-suite on the opposite side of the floor. With such a well thought out floor plan, this home is sure to please for years to come.

Stairway to upper level.
На фото: большая деревянная лестница на больцах в стиле рустика с деревянными ступенями и перилами из тросов
На фото: большая деревянная лестница на больцах в стиле рустика с деревянными ступенями и перилами из тросов

Photography by Brad Knipstein
На фото: большая угловая деревянная лестница в стиле неоклассика (современная классика) с деревянными ступенями и металлическими перилами
На фото: большая угловая деревянная лестница в стиле неоклассика (современная классика) с деревянными ступенями и металлическими перилами

Entry renovation. Architecture, Design & Construction by USI Design & Remodeling.
На фото: большая угловая деревянная лестница в классическом стиле с деревянными ступенями, деревянными перилами и панелями на стенах с
На фото: большая угловая деревянная лестница в классическом стиле с деревянными ступенями, деревянными перилами и панелями на стенах с
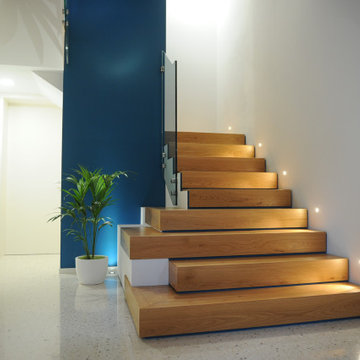
На фото: большая угловая деревянная лестница в современном стиле с деревянными ступенями и стеклянными перилами с
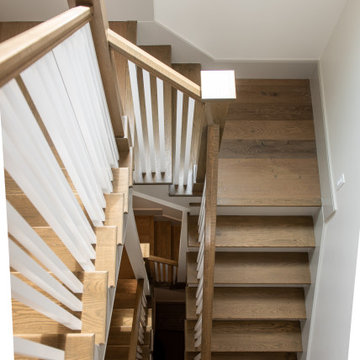
Свежая идея для дизайна: большая п-образная деревянная лестница в стиле кантри с деревянными ступенями и деревянными перилами - отличное фото интерьера

This central staircase is the connecting heart of this modern home. It's waterfall white oak design with cable railing and custom metal design paired with a modern multi finish chandelier makes this staircase a showpiece in this Artisan Tour Home.

На фото: большая прямая деревянная лестница в современном стиле с деревянными ступенями с

Formal front entry with built in bench seating, coat closet, and restored stair case. Walls were painted a warm white, with new modern statement chandelier overhead.
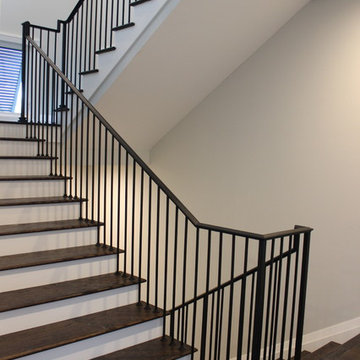
Custom stair and balcony balustrades in a Captiva Island home. The wrought iron balustrade was custom made in the Trimcraft Production Facility, then completed with a custom painted finish. Comprising a 2 1/4” wide “Dixie Cap” handrail, 1 1/4” square newels and 1/2” square balusters.

Gorgeous stairway By 2id Interiors
Стильный дизайн: большая п-образная деревянная лестница в современном стиле с деревянными ступенями и стеклянными перилами - последний тренд
Стильный дизайн: большая п-образная деревянная лестница в современном стиле с деревянными ступенями и стеклянными перилами - последний тренд
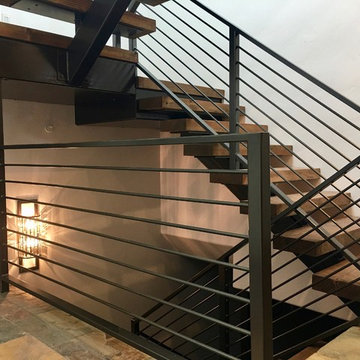
Стильный дизайн: большая деревянная лестница на больцах в современном стиле с деревянными ступенями и металлическими перилами - последний тренд
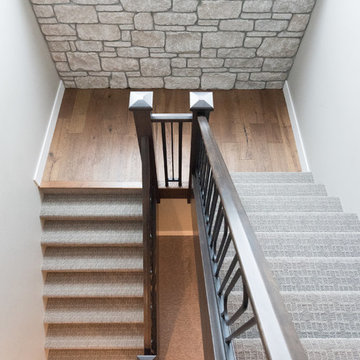
На фото: большая п-образная деревянная лестница в стиле рустика с ступенями с ковровым покрытием и перилами из смешанных материалов с
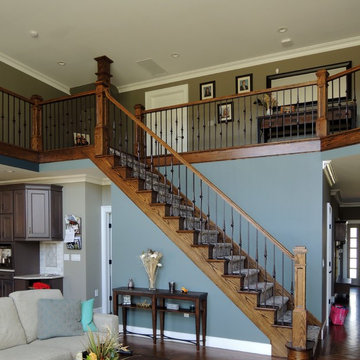
Свежая идея для дизайна: большая прямая деревянная лестница в стиле кантри с перилами из смешанных материалов и деревянными ступенями - отличное фото интерьера
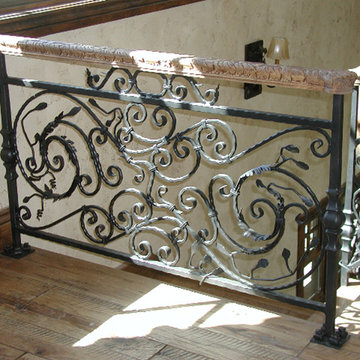
This wrought iron handrail is one of a kind. Our welding and fabrication team created the scroll work for this rail by hammering, twisting and bending the iron. The newel posts were imported from Canada, but the leaves were hand made in our shop. The newel posts and primary frame were installed prior to the scroll work; so the wood cap could be fit to our rail in preparation to be hand carved. Overall the remarkable craftsmanship that went into this handrail was one for the books.
Большая деревянная лестница – фото дизайна интерьера
1