Белый туалет с фасадами с выступающей филенкой – фото дизайна интерьера
Сортировать:
Бюджет
Сортировать:Популярное за сегодня
1 - 20 из 176 фото

На фото: маленький туалет в стиле кантри с фасадами с выступающей филенкой, белыми фасадами, унитазом-моноблоком, бежевыми стенами, полом из керамической плитки, консольной раковиной, мраморной столешницей, бежевым полом, бежевой столешницей и встроенной тумбой для на участке и в саду с

На фото: туалет в стиле неоклассика (современная классика) с белыми фасадами, раздельным унитазом, темным паркетным полом, врезной раковиной, столешницей из искусственного кварца, коричневым полом, серой столешницей, фасадами с выступающей филенкой и разноцветными стенами с

Свежая идея для дизайна: туалет в стиле неоклассика (современная классика) с фасадами с выступающей филенкой, белыми фасадами, синими стенами, врезной раковиной, мраморной столешницей и серой столешницей - отличное фото интерьера

Пример оригинального дизайна: туалет в стиле неоклассика (современная классика) с фасадами с выступающей филенкой, белыми фасадами, унитазом-моноблоком, разноцветными стенами, светлым паркетным полом, накладной раковиной, мраморной столешницей, бежевым полом, разноцветной столешницей, встроенной тумбой и обоями на стенах

This stunning powder room uses blue, white, and gold to create a sleek and contemporary look. It has a deep blue, furniture grade console with a white marble counter. The cream and gold wallpaper highlights the gold faucet and the gold details on the console.
Sleek and contemporary, this beautiful home is located in Villanova, PA. Blue, white and gold are the palette of this transitional design. With custom touches and an emphasis on flow and an open floor plan, the renovation included the kitchen, family room, butler’s pantry, mudroom, two powder rooms and floors.
Rudloff Custom Builders has won Best of Houzz for Customer Service in 2014, 2015 2016, 2017 and 2019. We also were voted Best of Design in 2016, 2017, 2018, 2019 which only 2% of professionals receive. Rudloff Custom Builders has been featured on Houzz in their Kitchen of the Week, What to Know About Using Reclaimed Wood in the Kitchen as well as included in their Bathroom WorkBook article. We are a full service, certified remodeling company that covers all of the Philadelphia suburban area. This business, like most others, developed from a friendship of young entrepreneurs who wanted to make a difference in their clients’ lives, one household at a time. This relationship between partners is much more than a friendship. Edward and Stephen Rudloff are brothers who have renovated and built custom homes together paying close attention to detail. They are carpenters by trade and understand concept and execution. Rudloff Custom Builders will provide services for you with the highest level of professionalism, quality, detail, punctuality and craftsmanship, every step of the way along our journey together.
Specializing in residential construction allows us to connect with our clients early in the design phase to ensure that every detail is captured as you imagined. One stop shopping is essentially what you will receive with Rudloff Custom Builders from design of your project to the construction of your dreams, executed by on-site project managers and skilled craftsmen. Our concept: envision our client’s ideas and make them a reality. Our mission: CREATING LIFETIME RELATIONSHIPS BUILT ON TRUST AND INTEGRITY.
Photo Credit: Linda McManus Images
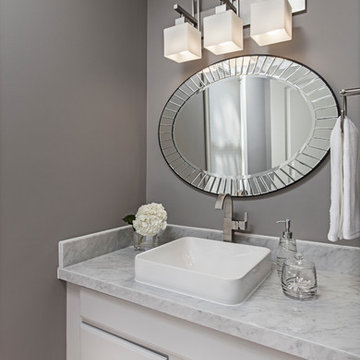
This powder room comes to life using multiple shades of gray.
Photo Credit: Jeff Garland
Источник вдохновения для домашнего уюта: маленький туалет в стиле неоклассика (современная классика) с настольной раковиной, фасадами с выступающей филенкой, серыми фасадами, мраморной столешницей и серыми стенами для на участке и в саду
Источник вдохновения для домашнего уюта: маленький туалет в стиле неоклассика (современная классика) с настольной раковиной, фасадами с выступающей филенкой, серыми фасадами, мраморной столешницей и серыми стенами для на участке и в саду
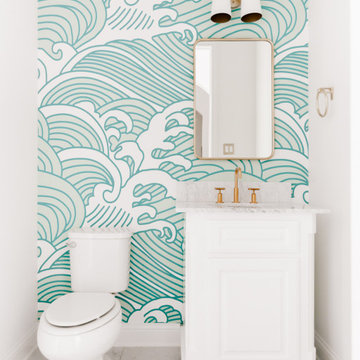
Пример оригинального дизайна: туалет в морском стиле с фасадами с выступающей филенкой, белыми фасадами, раздельным унитазом, белыми стенами, врезной раковиной, мраморной столешницей, серым полом и серой столешницей
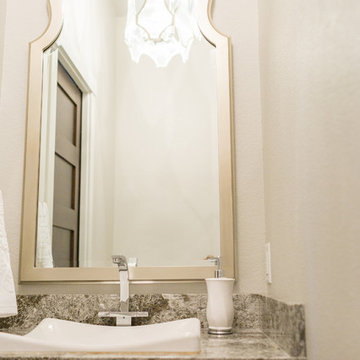
Cabinetry, Countertop, Plumbing Fixtures and Mirror purchased and installed by Bridget's Room.
Источник вдохновения для домашнего уюта: туалет в стиле неоклассика (современная классика) с фасадами с выступающей филенкой, бежевыми фасадами, белыми стенами и столешницей из гранита
Источник вдохновения для домашнего уюта: туалет в стиле неоклассика (современная классика) с фасадами с выступающей филенкой, бежевыми фасадами, белыми стенами и столешницей из гранита

The design challenge was to enhance the square footage, flow and livability in this 1,442 sf 1930’s Tudor style brick house for a growing family of four. A two story 1,000 sf addition was the solution proposed by the design team at Advance Design Studio, Ltd. The new addition provided enough space to add a new kitchen and eating area with a butler pantry, a food pantry, a powder room and a mud room on the lower level, and a new master suite on the upper level.
The family envisioned a bright and airy white classically styled kitchen accented with espresso in keeping with the 1930’s style architecture of the home. Subway tile and timely glass accents add to the classic charm of the crisp white craftsman style cabinetry and sparkling chrome accents. Clean lines in the white farmhouse sink and the handsome bridge faucet in polished nickel make a vintage statement. River white granite on the generous new island makes for a fantastic gathering place for family and friends and gives ample casual seating. Dark stained oak floors extend to the new butler’s pantry and powder room, and throughout the first floor making a cohesive statement throughout. Classic arched doorways were added to showcase the home’s period details.
On the upper level, the newly expanded garage space nestles below an expansive new master suite complete with a spectacular bath retreat and closet space and an impressively vaulted ceiling. The soothing master getaway is bathed in soft gray tones with painted cabinets and amazing “fantasy” granite that reminds one of beach vacations. The floor mimics a wood feel underfoot with a gray textured porcelain tile and the spacious glass shower boasts delicate glass accents and a basket weave tile floor. Sparkling fixtures rest like fine jewelry completing the space.
The vaulted ceiling throughout the master suite lends to the spacious feel as does the archway leading to the expansive master closet. An elegant bank of 6 windows floats above the bed, bathing the space in light.
Photo Credits- Joe Nowak
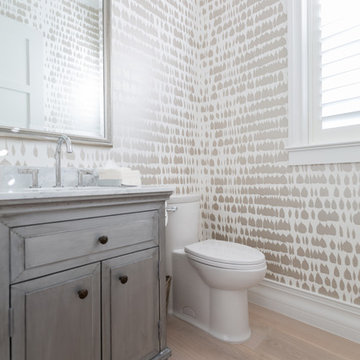
Пример оригинального дизайна: туалет среднего размера в стиле неоклассика (современная классика) с фасадами с выступающей филенкой, серыми фасадами, раздельным унитазом, светлым паркетным полом, врезной раковиной, мраморной столешницей и бежевым полом
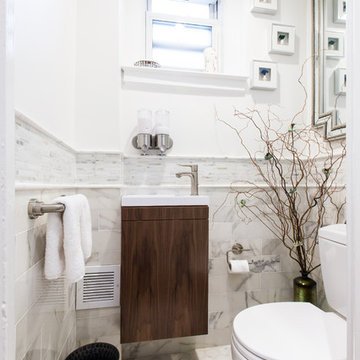
Стильный дизайн: маленький туалет в современном стиле с фасадами с выступающей филенкой, темными деревянными фасадами, раздельным унитазом, белой плиткой, мраморной плиткой, белыми стенами, мраморным полом, подвесной раковиной и белым полом для на участке и в саду - последний тренд
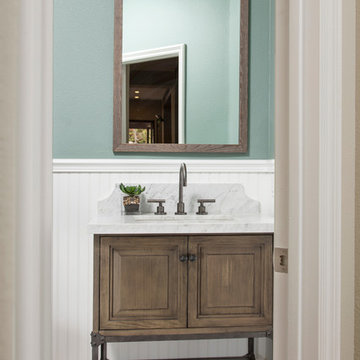
David Verdugo
Идея дизайна: туалет среднего размера в стиле неоклассика (современная классика) с фасадами с выступающей филенкой, бежевой плиткой, зелеными стенами, врезной раковиной, мраморной столешницей, искусственно-состаренными фасадами и белой столешницей
Идея дизайна: туалет среднего размера в стиле неоклассика (современная классика) с фасадами с выступающей филенкой, бежевой плиткой, зелеными стенами, врезной раковиной, мраморной столешницей, искусственно-состаренными фасадами и белой столешницей
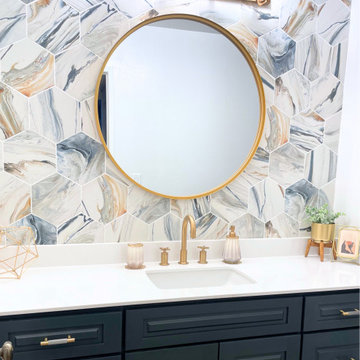
Bathroom remodel with a hex tile accent wall over a navy-blue vanity with a white quartz countertop, and brass hardware and accessories.
Идея дизайна: туалет с фасадами с выступающей филенкой, синими фасадами, белой плиткой, столешницей из искусственного кварца, белой столешницей, встроенной тумбой и врезной раковиной
Идея дизайна: туалет с фасадами с выступающей филенкой, синими фасадами, белой плиткой, столешницей из искусственного кварца, белой столешницей, встроенной тумбой и врезной раковиной

This remodeled Escondido powder room features colonial gold granite counter tops with a Moen Eva faucet. It features Starmark maple wood cabinets and Richleau doors with a butter cream bronze glaze. Photo by Scott Basile.
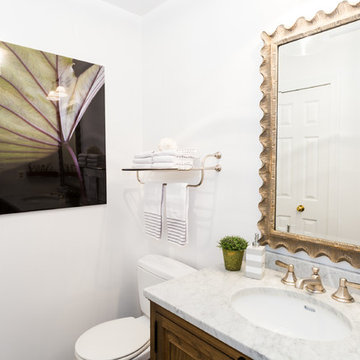
Jon W. Miller Photography
Идея дизайна: маленький туалет в классическом стиле с фасадами цвета дерева среднего тона, плиткой мозаикой, белыми стенами, врезной раковиной, мраморной столешницей, раздельным унитазом, бежевой плиткой, фасадами с выступающей филенкой, полом из керамогранита и черным полом для на участке и в саду
Идея дизайна: маленький туалет в классическом стиле с фасадами цвета дерева среднего тона, плиткой мозаикой, белыми стенами, врезной раковиной, мраморной столешницей, раздельным унитазом, бежевой плиткой, фасадами с выступающей филенкой, полом из керамогранита и черным полом для на участке и в саду

Our busy young homeowners were looking to move back to Indianapolis and considered building new, but they fell in love with the great bones of this Coppergate home. The home reflected different times and different lifestyles and had become poorly suited to contemporary living. We worked with Stacy Thompson of Compass Design for the design and finishing touches on this renovation. The makeover included improving the awkwardness of the front entrance into the dining room, lightening up the staircase with new spindles, treads and a brighter color scheme in the hall. New carpet and hardwoods throughout brought an enhanced consistency through the first floor. We were able to take two separate rooms and create one large sunroom with walls of windows and beautiful natural light to abound, with a custom designed fireplace. The downstairs powder received a much-needed makeover incorporating elegant transitional plumbing and lighting fixtures. In addition, we did a complete top-to-bottom makeover of the kitchen, including custom cabinetry, new appliances and plumbing and lighting fixtures. Soft gray tile and modern quartz countertops bring a clean, bright space for this family to enjoy. This delightful home, with its clean spaces and durable surfaces is a textbook example of how to take a solid but dull abode and turn it into a dream home for a young family.
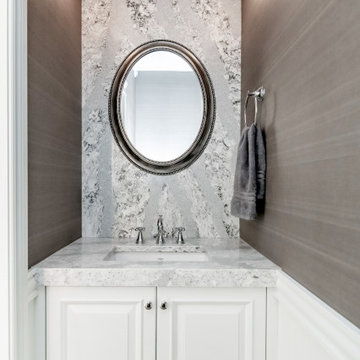
Идея дизайна: туалет среднего размера в классическом стиле с фасадами с выступающей филенкой, белыми фасадами, плиткой из листового камня, серыми стенами, врезной раковиной, серым полом, серой плиткой и серой столешницей
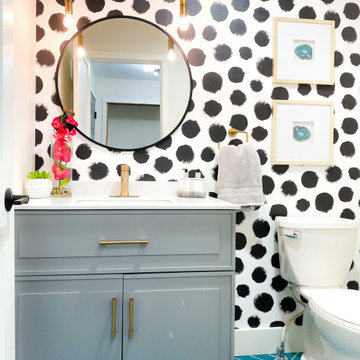
Пример оригинального дизайна: маленький туалет в стиле модернизм с фасадами с выступающей филенкой, серыми фасадами, раздельным унитазом, белыми стенами, полом из керамической плитки, врезной раковиной, столешницей из искусственного кварца, синим полом, белой столешницей, напольной тумбой и обоями на стенах для на участке и в саду
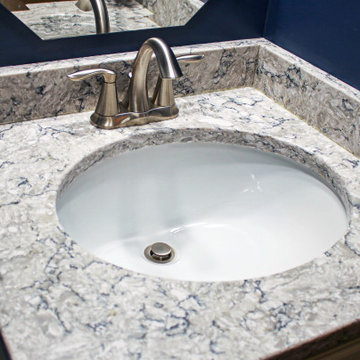
In this powder room, a Waypoint 606S Painted SIlk vanity with Silestone Pietra quartz countertop was installed with a white oval sink. Congoleum Triversa Luxury Vinyl Plank Flooring, Country Ridge - Autumn Glow was installed in the kitchen, foyer and powder room.
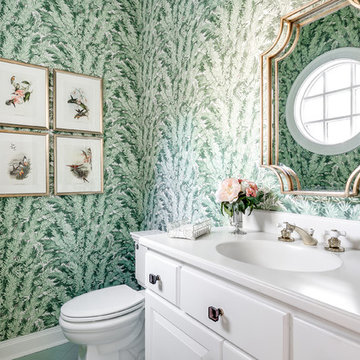
Источник вдохновения для домашнего уюта: туалет в классическом стиле с фасадами с выступающей филенкой, белыми фасадами, раздельным унитазом, зелеными стенами, монолитной раковиной и белой столешницей
Белый туалет с фасадами с выступающей филенкой – фото дизайна интерьера
1