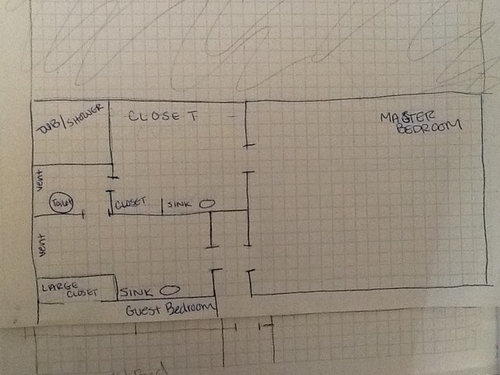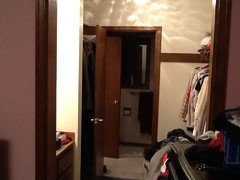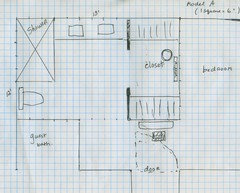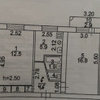Need help designing master bath/closet remodel
aimeeslesk
Год(а)/Лет назад: 10
We have about a 12 x13 sq ft area to use for a master bath and walk in closet it is currently a very outdated bathroom/closet/sink room. We are trying to do most on our own (except plumping and electrical) we just bout our first house! Here is a photo of the current layout and one of our 'goal' we are also looking to add a guest small bath next to it for the guest bedroom.we don't know what to do with the large space. We are ok going into the guest bedroom for their bathroom. Suggestions on layout, feel free to ask questions sorry the photos are so rough. The space is 13 feet wide and 12 long until the guest bed closet. please and thank you :)



Подходящий ответ
Комментарии: 10
Kelli Richards Interiors
Год(а)/Лет назад: 10Are you saying that the open space on the left is all for closet space? This is way too much wasted space for nothing. Please hold off on "doing it yourself" and at least hire a designer. Going through the guestroom to get to the bath is an absolute NO. I know you just moved there but what if you want to sell in a few years? No one is going to appreciate that. I can't give you advice based on this plan because I don't know where the windows are and how far the toilet can be moved because of the current soil stack. Did you speak to a plumber about this?aimeeslesk
АвторГод(а)/Лет назад: 10Thank you for your comment. No the open space would be the master full bath and the closet, that would be accessed from the master bedroom. Currently you can access the master bath sink room from the hall way and the master bedroom which we would prefer not to be able to accessed from the hallway We want to get rid of a few doors or 'rooms'.. one room (accessed from both the hallway and the master tub/toilet area) is just a large room with a sink- photo 1- Its odd and lots of wasted 'chopped up' space. .we are unpacking please disregard the mess, and paint and carpet lol.
The 2nd photo below is from the master bedroom. The first room has a sink on the left and hanging closet area on the right. When you go thru the next door it is the tub/shower/toilet room then directly to your left before the toilet is a door into the sink room. A giant U shape into the hall.
The bathroom i drew in the second photo on my 1st comment is just a ballpark of placement of where the guest bath would be accessed from only the guest bedroom. (The upstairs already has another full bath down the hall).We want to give our upstairs guest room a full bathroom next to the master thinking plumbing would not have to go to far...save on $$ we also have a friend who is a builder and he is going to help us we are just putting ideas together right now. Your reply is appreciated.

niccay
Год(а)/Лет назад: 10Hi, Great project ! Here is a possibility. I suggest :
1) closing access from bedroom to closet / bath : this brings more privacy, less clutter everywhere
2) putting all closet in one area; the same for bath.
3) creating an entry for bath/closet off your bedroom door; keep it empty or put a console or coiffeuse with makeup mirror and a pouf...
4) keep entries minimum of 42 inches - perfect for circulating...
5) keep toilet out of sightlines.
6) everything accessible in closet - no doors...
ACR Interiors
Год(а)/Лет назад: 10I agree with Kelli on this one. I have seen the aftermath of too many do-it-yourself designs. At least bring in a seasoned designer to do the design for you. There are so many issues with modifying an existing bathroom or creating a new one, that you have to take many things into account. Since plumbing will probably be one of your larger expenses, you will want to make sure that you are planning something that can actually be accomplished in the long run for your budget.
You can get a cost estimate just for design alone from multiple designers and go with the one that fits your style and budget. There are plenty of us around that are willing to work within your budgetary constraints.Kelli Richards Interiors
Год(а)/Лет назад: 10Ok, now it makes more sense! So yes this mishmash of a floor plan is a joke and was most likely designed by the owners themselves. Consider the cost of a designer part of your overall budget for the job because without one you will run into all kinds of trouble. If you are planning on moving plumbing to an exterior wall this can be a whole issue in itself depending on where you live and how cold it is because here in Canada, pipes freeze and there are strict rules about how it needs to be done. Your designer will know all the building codes for your area.
Now, having said all of that, I think you should find a layout you love and then worry about all of that later. :) I just wanted to make sure you are aware of potential problems ahead of time.
I don't have a lot of time to invest in this but I did this drawing quickly in photoshop to offer you an alternative way of using the space. I find that the space when you walk in to the left will be wasted if you do not make good use of it. I added a "his closet" there but if you don't feel like you need the extra space you could add a small desk/work area there instead. Again, You didn't indicate the location of the windows so maybe this will not work but that's all I had to go on.
I hope you are able to find a good designer to help you with this project, good luck!aimeeslesk
АвторГод(а)/Лет назад: 10Thank you so much for the above comments and 'ghetto'drawing, it is much better than mine!!! This is very helpful and gives us a great jump. I love the ides of the extra closet space because I have a 'slight' fashion obsession and love my clothes lol we are in Lynden right by the border so it gets pretty chilly here too.
I really appreciate your time spent helping us find a layout! Do you ever do work in the US or do you stick to Canada? Thank you.
AimeeKelli Richards Interiors
Год(а)/Лет назад: 10You are very welcome! I am a new designer so I haven't worked outside of Quebec so far but hopefully I will have some opportunities in the future :) I think you are on the other side of the continent so I am sure the building codes are a bit different there so just be sure you or your designer know the proper codes. Sorry I wish I could recommend someone near you but if you go to the "find local pros" tab you can read through reviews of companies and look at their portfolios. Good luck with everything and post updates!New York Hardware
Год(а)/Лет назад: 6Don't forget, cabinet hardware, towel bars(etc) and fixtures usually match in finish. A lot of times clients pick fixtures and then have a hard time matching finish on the cabinet hardware and towel hardware. Also keep lead time factor in mind, , , hardware should be ordered FIRST! It can be frustrating when closet cabinets are installed and you are still waiting 3-4 weeks for the knobs and pulls.
Your NY Hardware Team
949-631-0631




Kelli Richards Interiors