Need ideas for new front entry.
raku2day
Год(а)/Лет назад: 10
Подходящий ответ
Комментарии: 12
raku2day
Год(а)/Лет назад: 10leelee
Год(а)/Лет назад: 10Architectural Gardens, Inc
Год(а)/Лет назад: 10Последние изменения: Год(а)/Лет назад: 10Lone Star Blinds
Год(а)/Лет назад: 10raku2day
Год(а)/Лет назад: 10capitalreo
Год(а)/Лет назад: 8
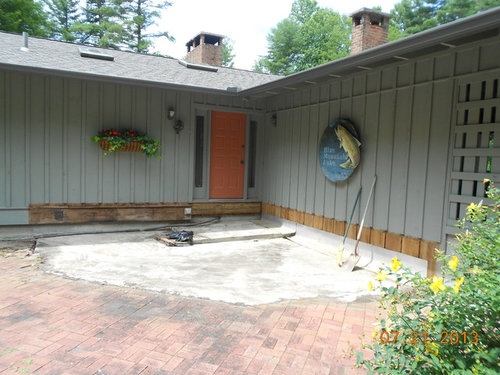
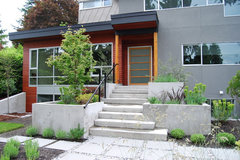
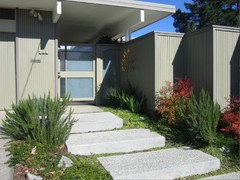

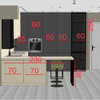

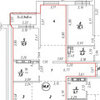

kcar66