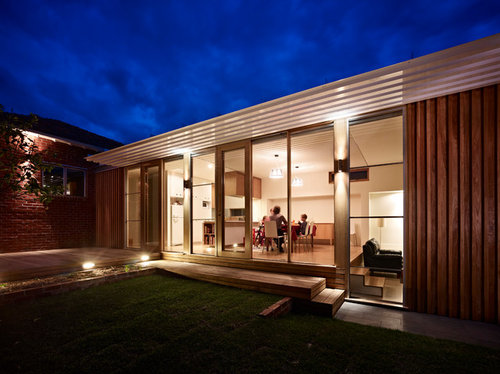Our clients wanted to create a much brighter and spacious home for their growing family.
Their existing home design was nothing short of dark, with tiny windows, creating a cold and uninviting environment. This was due to the original home design including no windows north facing. There was also no connection of the home to the backyard which was overgrown and unusable.
We worked together with the clients to create and rejig the design of the home by adding the backyard to the side of a new extension to the house, to improve and allow lots of northern sunlight into the home. In working with the clients we also made sure it worked with their lifestyle and hobbies. They were absolute foodies and wanted an ultimate preparation station in the kitchen. We did this along with including custom cabinetry, on the side of the kitchen bench to fit and keep all their cookbooks handy.
Along with this, the owners wanted a space to allow their kids to enjoy the outdoors and of course, an area to entertain with friends and family. The clients were head over heels with the final product and stated it "changed the way they lived for the better".
Before
After

Side Yard House - Alteration and Addition in East St Kilda · Еще
Before
After

Side Yard House - Alteration and Addition in East St Kilda · Еще

Side Yard House - Alteration and Addition in East St Kilda · Еще
Check out this entire project Here!
julie herbert
Clipsal by Schneider Electric