Need help designing a portico for 1806 new england colonial.....
1vermont
Год(а)/Лет назад: 11
Последние изменения: Год(а)/Лет назад: 11
Подходящий ответ
Комментарии: 28
nevadan
Год(а)/Лет назад: 11Jayme H.
Год(а)/Лет назад: 11elcieg
Год(а)/Лет назад: 11Последние изменения: Год(а)/Лет назад: 11Jayme H.
Год(а)/Лет назад: 11houssaon
Год(а)/Лет назад: 11User
Год(а)/Лет назад: 11ann
Год(а)/Лет назад: 11Jayme H.
Год(а)/Лет назад: 11Interiors International, Inc.
Год(а)/Лет назад: 11Jayme H.
Год(а)/Лет назад: 11Последние изменения: Год(а)/Лет назад: 11Jayme H.
Год(а)/Лет назад: 11Последние изменения: Год(а)/Лет назад: 111vermont
Год(а)/Лет назад: 11Jayme H.
Год(а)/Лет назад: 111vermont
Год(а)/Лет назад: 11John Seiffert
Год(а)/Лет назад: 11Chameleon Power
Год(а)/Лет назад: 11Boothe Farley
Год(а)/Лет назад: 11Jayme H.
Год(а)/Лет назад: 111vermont
Год(а)/Лет назад: 11Ironwood Builders
Год(а)/Лет назад: 111vermont
Год(а)/Лет назад: 101vermont
Год(а)/Лет назад: 10weathervanes
Год(а)/Лет назад: 101vermont
Год(а)/Лет назад: 10Shoreline Renovations
Год(а)/Лет назад: 9Последние изменения: Год(а)/Лет назад: 9JW Eskew Design
Год(а)/Лет назад: 8



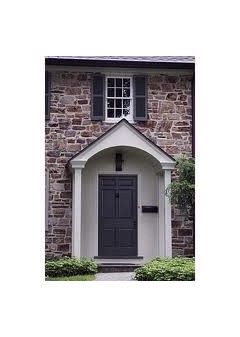

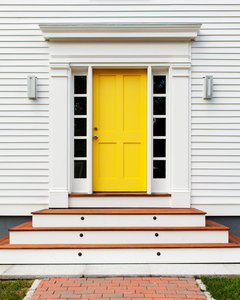

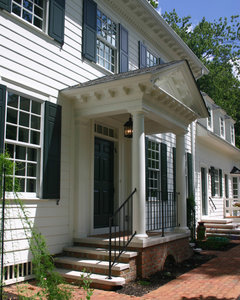


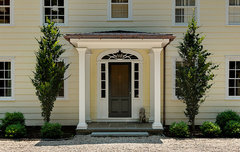








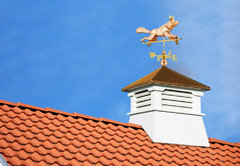
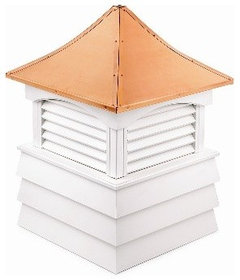
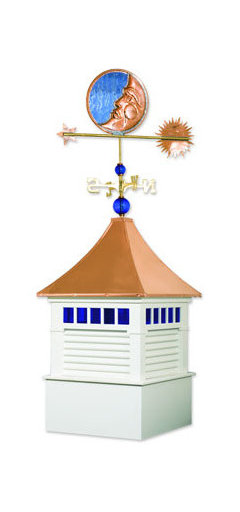





1vermontАвтор