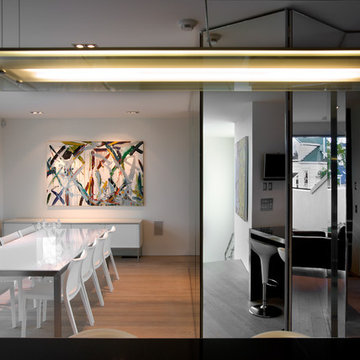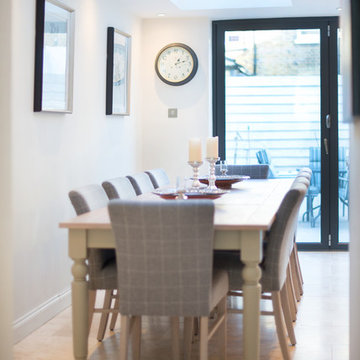Столовая в стиле модернизм – фото дизайна интерьера
Сортировать:
Бюджет
Сортировать:Популярное за сегодня
301 - 320 из 110 319 фото
1 из 2
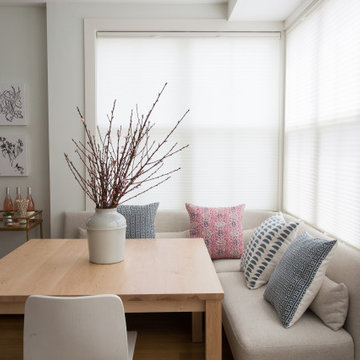
Источник вдохновения для домашнего уюта: маленькая кухня-столовая в стиле модернизм с белыми стенами, паркетным полом среднего тона и коричневым полом для на участке и в саду
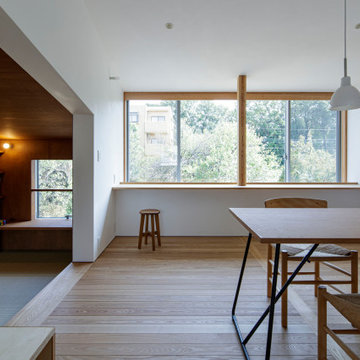
緑地の緑を感じることができるダイニング。左側は一段下がった畳敷きの図書室。
Photo:中村 晃
На фото: кухня-столовая среднего размера в стиле модернизм с белыми стенами, паркетным полом среднего тона и бежевым полом без камина с
На фото: кухня-столовая среднего размера в стиле модернизм с белыми стенами, паркетным полом среднего тона и бежевым полом без камина с
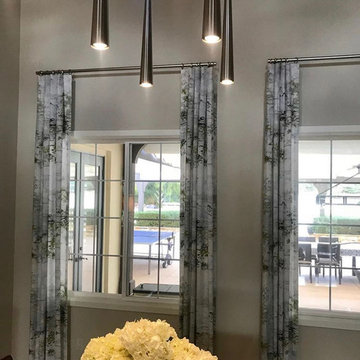
На фото: отдельная столовая среднего размера в стиле модернизм с серыми стенами без камина с
Find the right local pro for your project
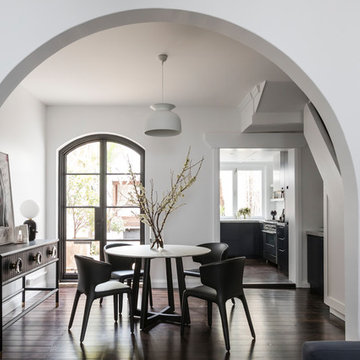
Стильный дизайн: гостиная-столовая среднего размера в стиле модернизм с белыми стенами и темным паркетным полом - последний тренд
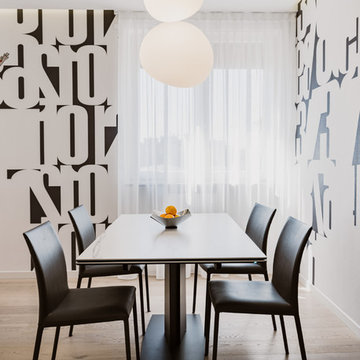
Vista del tavolo di Cattelan Italia modello Duffy finitura ceramica, sedie di Cattelan Italia modello Norma in ecopelle.
Carta da parati Glamora, lampade Gregg Foscarini.
Foto di Simone Marulli
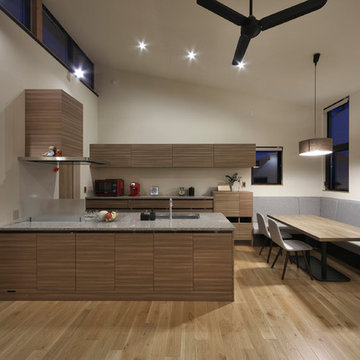
Источник вдохновения для домашнего уюта: гостиная-столовая в стиле модернизм с белыми стенами, паркетным полом среднего тона и коричневым полом
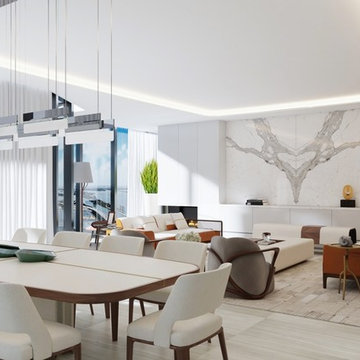
Zaha Hadid Architects have dazzled us again, this time with 1000 MUSEUM, a high-rise residential tower that casts a luminous presence across Biscayne Boulevard.At 4800 square-feet, the residence offers a spacious floor plan that is easy to work with and offers lots of possibilities, including a spectacular terrace that brings the total square footage to 5500. Four bedrooms and five-and-a-half bathrooms are the perfect vehicles for exquisite furniture, finishes, lighting, custom pieces, and more.We’ve sourced Giorgetti, Holly Hunt, Kyle Bunting, Hermès, Rolling Hill Lighting, and more
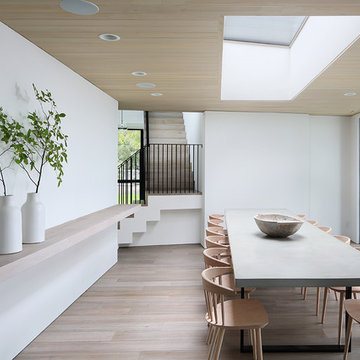
Пример оригинального дизайна: столовая в стиле модернизм с белыми стенами, светлым паркетным полом и бежевым полом
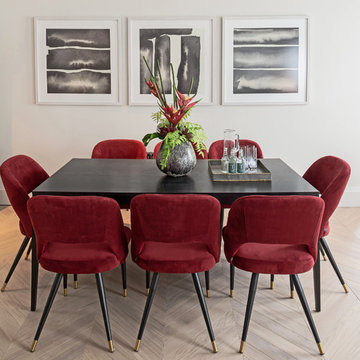
Brimming with nostalgic vintage allure, these Cipria Eichholtz dining chairs bring mid-century elegance and industrial flair to our dining room design, the rouche bordeaux velvet punctuating with rich warmth.
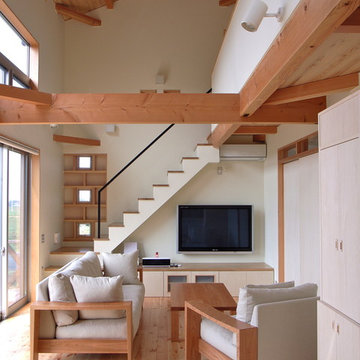
ネコと楽しめる階段室。3つの小窓は一番下がネコ用、真ん中がヒト用です。
踊り場も広いから読書をするのにも快適です。
家具の一部を伸ばして階段になっています。
家具と階段の一部を兼ねることでデザインもスッキリ、何よりも楽しそうな雰囲気が出ます!
Идея дизайна: маленькая гостиная-столовая в стиле модернизм с белыми стенами, светлым паркетным полом и коричневым полом для на участке и в саду
Идея дизайна: маленькая гостиная-столовая в стиле модернизм с белыми стенами, светлым паркетным полом и коричневым полом для на участке и в саду
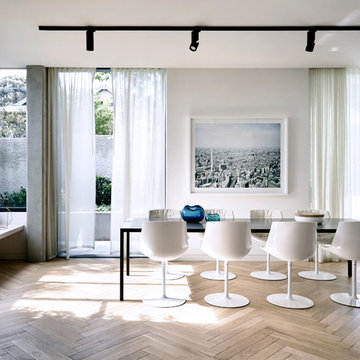
INTERIOR ARCHITECTS: MAArchitects in collaboration with Neometro
PHOTOGRAPHER: Derek Swalwell
Идея дизайна: большая столовая в стиле модернизм с белыми стенами
Идея дизайна: большая столовая в стиле модернизм с белыми стенами
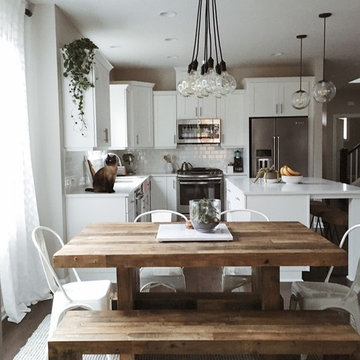
courtesy F.Raqib
Пример оригинального дизайна: маленькая столовая в стиле модернизм для на участке и в саду
Пример оригинального дизайна: маленькая столовая в стиле модернизм для на участке и в саду
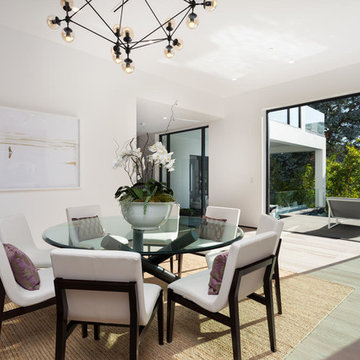
A masterpiece of light and design, this gorgeous Beverly Hills contemporary is filled with incredible moments, offering the perfect balance of intimate corners and open spaces.
A large driveway with space for ten cars is complete with a contemporary fountain wall that beckons guests inside. An amazing pivot door opens to an airy foyer and light-filled corridor with sliding walls of glass and high ceilings enhancing the space and scale of every room. An elegant study features a tranquil outdoor garden and faces an open living area with fireplace. A formal dining room spills into the incredible gourmet Italian kitchen with butler’s pantry—complete with Miele appliances, eat-in island and Carrara marble countertops—and an additional open living area is roomy and bright. Two well-appointed powder rooms on either end of the main floor offer luxury and convenience.
Surrounded by large windows and skylights, the stairway to the second floor overlooks incredible views of the home and its natural surroundings. A gallery space awaits an owner’s art collection at the top of the landing and an elevator, accessible from every floor in the home, opens just outside the master suite. Three en-suite guest rooms are spacious and bright, all featuring walk-in closets, gorgeous bathrooms and balconies that open to exquisite canyon views. A striking master suite features a sitting area, fireplace, stunning walk-in closet with cedar wood shelving, and marble bathroom with stand-alone tub. A spacious balcony extends the entire length of the room and floor-to-ceiling windows create a feeling of openness and connection to nature.
A large grassy area accessible from the second level is ideal for relaxing and entertaining with family and friends, and features a fire pit with ample lounge seating and tall hedges for privacy and seclusion. Downstairs, an infinity pool with deck and canyon views feels like a natural extension of the home, seamlessly integrated with the indoor living areas through sliding pocket doors.
Amenities and features including a glassed-in wine room and tasting area, additional en-suite bedroom ideal for staff quarters, designer fixtures and appliances and ample parking complete this superb hillside retreat.
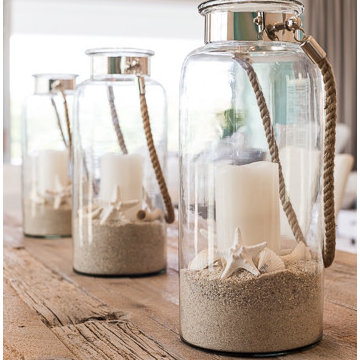
Interior Design and Exterior Design by SONJA ROGERS, INTERIOR & EXTERIOR DESIGN LLC
Built by Hannigan Homes Inc.
Photography by Orlando Interior Photography
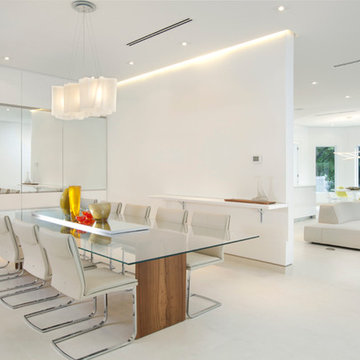
Social areas design ideas - Detailed Minimalism - Residential interior design project by DKOR Interiors - Miami, FL
На фото: столовая в стиле модернизм
На фото: столовая в стиле модернизм
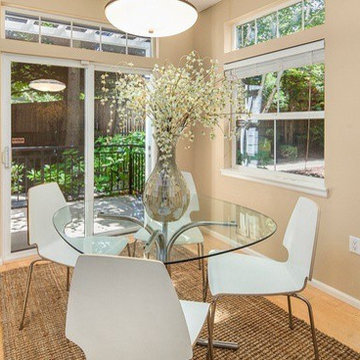
Идея дизайна: маленькая отдельная столовая в стиле модернизм с бежевыми стенами и светлым паркетным полом без камина для на участке и в саду
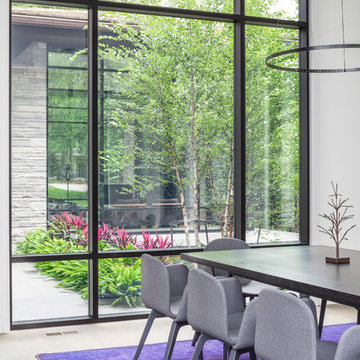
Jason Hartog Photography
Пример оригинального дизайна: гостиная-столовая в стиле модернизм с белыми стенами и светлым паркетным полом
Пример оригинального дизайна: гостиная-столовая в стиле модернизм с белыми стенами и светлым паркетным полом
Столовая в стиле модернизм – фото дизайна интерьера
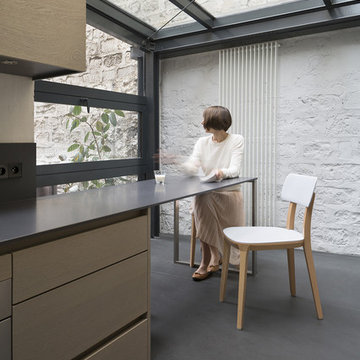
THINK TANK architecture - Cécile Septet photographe
Пример оригинального дизайна: маленькая кухня-столовая в стиле модернизм с белыми стенами без камина для на участке и в саду
Пример оригинального дизайна: маленькая кухня-столовая в стиле модернизм с белыми стенами без камина для на участке и в саду
16
