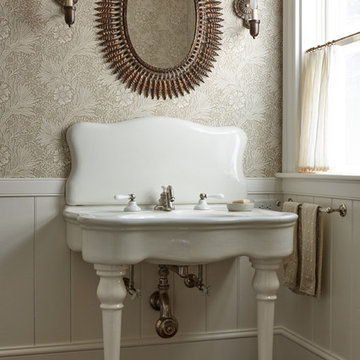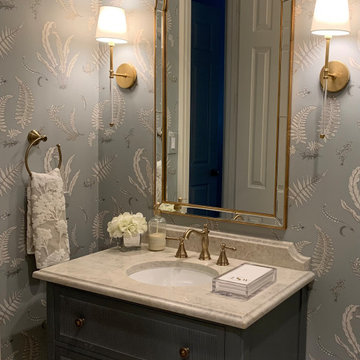Туалет в классическом стиле – фото дизайна интерьера
Сортировать:
Бюджет
Сортировать:Популярное за сегодня
1 - 20 из 17 808 фото
1 из 2

Пример оригинального дизайна: туалет в классическом стиле с врезной раковиной, черными фасадами, разноцветными стенами и темным паркетным полом

This renovation project of a 1920s home included a kitchen, bar/mudroom, laundry room, guest bathroom and primary bathroom. This home, located in the Virginia Highland neighborhood of Atlanta, had an unusual layout and a good bit of unused space. The two main goals were to bring the outdated spaces to suit modern living standards, and to better utilize the space.

На фото: туалет среднего размера в классическом стиле с фасадами островного типа, темными деревянными фасадами, унитазом-моноблоком, черной плиткой, керамогранитной плиткой, белыми стенами, полом из цементной плитки, врезной раковиной, столешницей из плитки, белым полом и белой столешницей с
Find the right local pro for your project
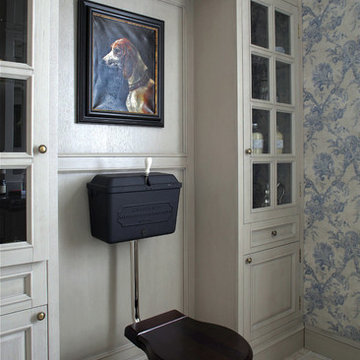
Автор проекта Павел Бурмакин
Фотограф Сергей Моргунов
На фото: туалет в классическом стиле с серыми фасадами, раздельным унитазом, синими стенами и бежевым полом
На фото: туалет в классическом стиле с серыми фасадами, раздельным унитазом, синими стенами и бежевым полом

spacecrafting
Пример оригинального дизайна: туалет в классическом стиле с раковиной с пьедесталом, раздельным унитазом, разноцветными стенами и светлым паркетным полом
Пример оригинального дизайна: туалет в классическом стиле с раковиной с пьедесталом, раздельным унитазом, разноцветными стенами и светлым паркетным полом

Black and white carry throughout this crisp powder room: black and white marble floor tiles, black and white graphic wallpaper, and a black and white double wall sconce. Elegant white bathroom fixtures, including the pedestal sink, and a long narrow silver framed rectangular mirror bring additional brightness to this small powder room.
WKD’s experience in historic preservation and antique curation restored this gentleman’s farm into a casual, comfortable, livable home for the next chapter in this couple’s lives.
The project included a new family entrance and mud room, new powder room, and opening up some of the rooms for better circulation. While WKD curated the client’s existing collection of art and antiques, refurbishing where necessary, new furnishings were also added to give the home a new lease on life.
Working with older homes, and historic homes, is one of Wilson Kelsey Design’s specialties.
This project was featured on the cover of Design New England's September/October 2013 issue. Read the full article at: http://wilsonkelseydesign.com/wp-content/uploads/2014/12/Heritage-Restored1.pdf
It was also featured in the Sept. issue of Old House Journal, 2016 - article is at http://wilsonkelseydesign.com/wp-content/uploads/2016/08/2016-09-OHJ.pdf
Photo by Michael Lee

Design by Carol Luke.
Breakdown of the room:
Benjamin Moore HC 105 is on both the ceiling & walls. The darker color on the ceiling works b/c of the 10 ft height coupled w/the west facing window, lighting & white trim.
Trim Color: Benj Moore Decorator White.
Vanity is Wood-Mode Fine Custom Cabinetry: Wood-Mode Essex Recessed Door Style, Black Forest finish on cherry
Countertop/Backsplash - Franco’s Marble Shop: Calacutta Gold marble
Undermount Sink - Kohler “Devonshire”
Tile- Mosaic Tile: baseboards - polished Arabescato base moulding, Arabescato Black Dot basketweave
Crystal Ceiling light- Elk Lighting “Renaissance’
Sconces - Bellacor: “Normandie”, polished Nickel
Faucet - Kallista: “Tuxedo”, polished nickel
Mirror - Afina: “Radiance Venetian”
Toilet - Barclay: “Victoria High Tank”, white w/satin nickel trim & pull chain
Photo by Morgan Howarth.

A small secondary guest loo was updated with wall panelling and a quirky and unexpected wallpaper from Cole & Son. This cloakroom always raises a smile.

Grass cloth wallpaper by Schumacher, a vintage dresser turned vanity from MegMade and lights from Hudson Valley pull together a powder room fit for guests.

These homeowners came to us to renovate a number of areas of their home. In their formal powder bath they wanted a sophisticated polished room that was elegant and custom in design. The formal powder was designed around stunning marble and gold wall tile with a custom starburst layout coming from behind the center of the birds nest round brass mirror. A white floating quartz countertop houses a vessel bowl sink and vessel bowl height faucet in polished nickel, wood panel and molding’s were painted black with a gold leaf detail which carried over to the ceiling for the WOW.

photo by Read Mckendree
Источник вдохновения для домашнего уюта: маленький туалет в классическом стиле с раздельным унитазом, разноцветными стенами и подвесной раковиной для на участке и в саду
Источник вдохновения для домашнего уюта: маленький туалет в классическом стиле с раздельным унитазом, разноцветными стенами и подвесной раковиной для на участке и в саду

Powder room under the stairwell (IMOTO Photo)
Источник вдохновения для домашнего уюта: маленький туалет в классическом стиле с зелеными стенами, паркетным полом среднего тона, подвесной раковиной, коричневым полом и раздельным унитазом для на участке и в саду
Источник вдохновения для домашнего уюта: маленький туалет в классическом стиле с зелеными стенами, паркетным полом среднего тона, подвесной раковиной, коричневым полом и раздельным унитазом для на участке и в саду

Alex Hayden
На фото: маленький туалет в классическом стиле с раковиной с пьедесталом и разноцветными стенами для на участке и в саду
На фото: маленький туалет в классическом стиле с раковиной с пьедесталом и разноцветными стенами для на участке и в саду

Designed by Sarah Nardi of Elsie Interior | Photography by Susan Gilmore
Источник вдохновения для домашнего уюта: туалет в классическом стиле с врезной раковиной, фасадами с утопленной филенкой, черными фасадами и белой столешницей
Источник вдохновения для домашнего уюта: туалет в классическом стиле с врезной раковиной, фасадами с утопленной филенкой, черными фасадами и белой столешницей
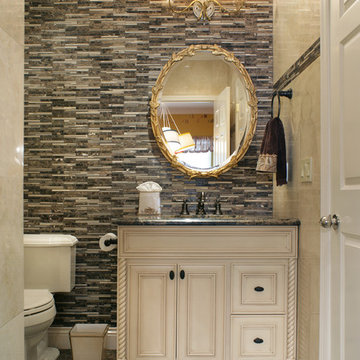
This small powder room features marble tile and marble mosaics. Hand carved and custom made mirror is complemented by the elegant and luxurious light fixture. We used wall washers to showcase the mosaics of the back wall. Light color vanity creates contrast with dark marble. Fabrication and Tilework: Tiles Unlimited, Matawan, New Jersey. Photo: Peter Rymwid
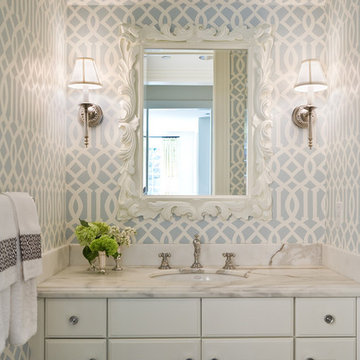
Стильный дизайн: туалет в классическом стиле с врезной раковиной, фасадами с утопленной филенкой, белыми фасадами, мраморной столешницей и белой столешницей - последний тренд

Photo: Denison Lourenco
Стильный дизайн: туалет в классическом стиле с врезной раковиной, фасадами в стиле шейкер, белыми фасадами, столешницей из талькохлорита, унитазом-моноблоком и серой столешницей - последний тренд
Стильный дизайн: туалет в классическом стиле с врезной раковиной, фасадами в стиле шейкер, белыми фасадами, столешницей из талькохлорита, унитазом-моноблоком и серой столешницей - последний тренд
Туалет в классическом стиле – фото дизайна интерьера
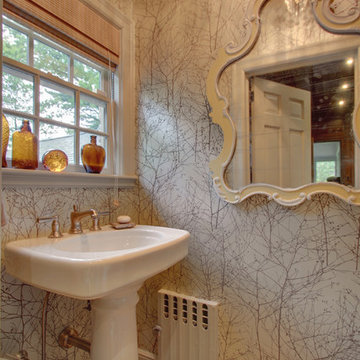
На фото: маленький туалет в классическом стиле с раковиной с пьедесталом для на участке и в саду
1
